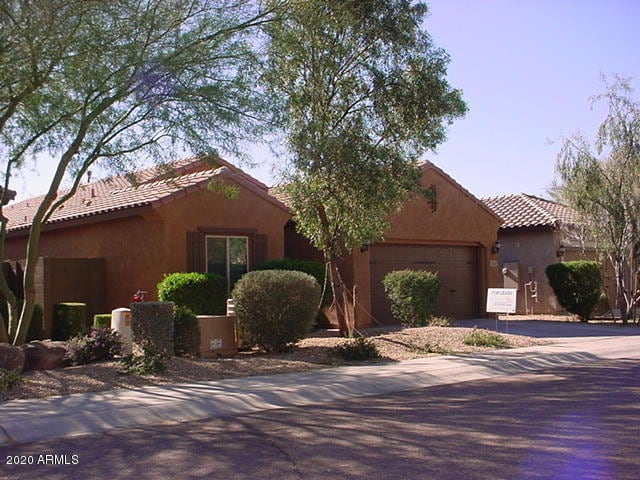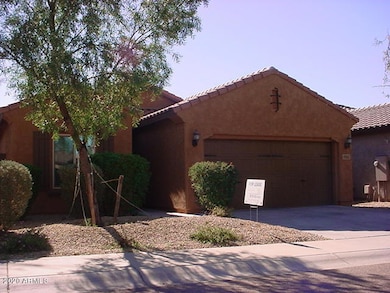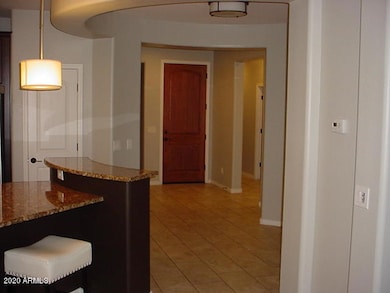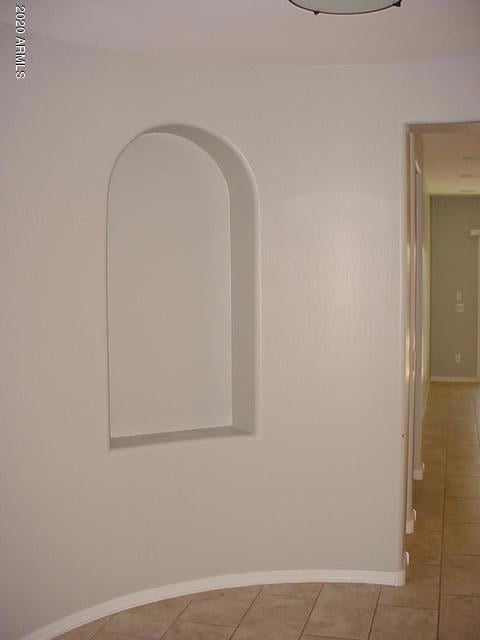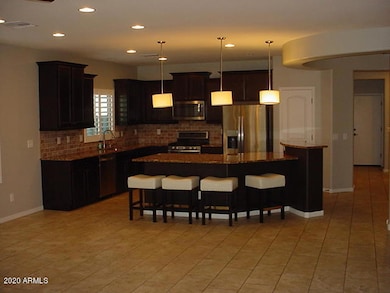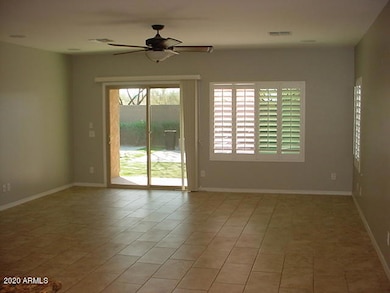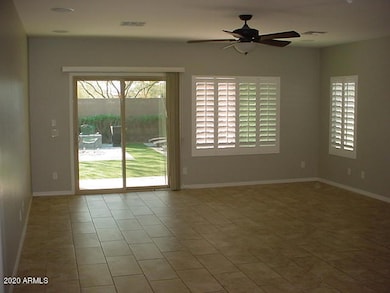3807 E Ember Glow Way Phoenix, AZ 85050
Desert Ridge NeighborhoodHighlights
- Fitness Center
- Clubhouse
- Heated Community Pool
- Fireside Elementary School Rated A
- Granite Countertops
- Tennis Courts
About This Home
Stunning Fireside at Desert Ridge with resort-style back yard! Breathtaking executive style floor plan features huge Great room overlooking sumptuous center island kitchen with staggered cabinets, stainless appliances, granite counters and tile flooring. Massive master bedroom features walk-in closet, fantastic master bath with seamless glass shower door, roman style tub and double sinks. Third bedroom has double door entry for use as a bedroom or office. Appliances are included as well as the 4 chaise lounges in the back yard. Walking distance to Fireside community center with pool and tennis. Also close to top rated Fireside Elementary & PV Schools.
Home Details
Home Type
- Single Family
Est. Annual Taxes
- $3,959
Year Built
- Built in 2014
Lot Details
- 5,513 Sq Ft Lot
- Desert faces the front of the property
- Block Wall Fence
- Artificial Turf
Parking
- 2 Car Direct Access Garage
Home Design
- Wood Frame Construction
- Tile Roof
- Stucco
Interior Spaces
- 2,112 Sq Ft Home
- 1-Story Property
- Fireplace
- Tile Flooring
Kitchen
- Breakfast Bar
- Built-In Microwave
- Kitchen Island
- Granite Countertops
Bedrooms and Bathrooms
- 3 Bedrooms
- Primary Bathroom is a Full Bathroom
- 2 Bathrooms
- Double Vanity
- Bathtub With Separate Shower Stall
Laundry
- Laundry in unit
- Dryer
- Washer
Outdoor Features
- Patio
- Fire Pit
- Built-In Barbecue
Schools
- Fireside Elementary School
- Explorer Middle School
- Pinnacle High School
Utilities
- Central Air
- Heating System Uses Natural Gas
- Water Softener
- High Speed Internet
- Cable TV Available
Listing and Financial Details
- Property Available on 11/15/25
- $200 Move-In Fee
- 12-Month Minimum Lease Term
- $40 Application Fee
- Tax Lot 2
- Assessor Parcel Number 212-40-553
Community Details
Overview
- Property has a Home Owners Association
- Firesde Association, Phone Number (480) 551-4300
- Built by Pulte Del Webb
- Desert Ridge Superblock 11 Parcel 4 Subdivision, Ranier Floorplan
Amenities
- Clubhouse
- Recreation Room
Recreation
- Tennis Courts
- Fitness Center
- Heated Community Pool
- Community Spa
- Bike Trail
Map
Source: Arizona Regional Multiple Listing Service (ARMLS)
MLS Number: 6947411
APN: 212-40-553
- 3762 E Ringtail Way
- 3918 E Cat Balue Dr
- 3941 E Cat Balue Dr
- 3733 E Adobe Dr
- 3751 E Zachary Dr
- 3969 E Cat Balue Dr
- 3964 E Cat Balue Dr
- 3648 E Louise Dr
- 6023 E Sinclair St
- 20919 N 39th Place
- 21619 N 36th St
- 21724 N 36th St
- 3751 E Matthew Dr
- 3670 E Zachary Dr
- 3651 E Zachary Dr
- 3935 E Rough Rider Rd Unit 1270
- 3935 E Rough Rider Rd Unit 1231
- 3935 E Rough Rider Rd Unit 1191
- 3935 E Rough Rider Rd Unit 1024
- 3935 E Rough Rider Rd Unit 1140
- 3838 E Cat Balue Dr
- 3979 E Melinda Dr
- 3966 E Melinda Dr
- 3608 E Abraham Ln
- 3670 E Zachary Dr
- 21803 N 40th Place
- 3935 E Rough Rider Rd Unit 1352
- 3935 E Rough Rider Rd Unit 1014
- 3935 E Rough Rider Rd Unit 1167
- 3935 E Rough Rider Rd Unit 1076
- 3935 E Rough Rider Rd Unit 1025
- 3935 E Rough Rider Rd Unit 1205
- 3935 E Rough Rider Rd Unit 1108
- 3935 E Rough Rider Rd Unit 1322
- 3935 E Rough Rider Rd
- 22516 N 37th Terrace
- 21844 N 41st St
- 20660 N 40th St Unit 2137
- 20660 N 40th St Unit 1177
- 20734 N 38th St
