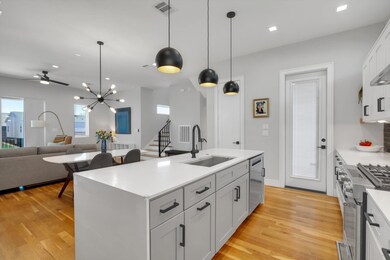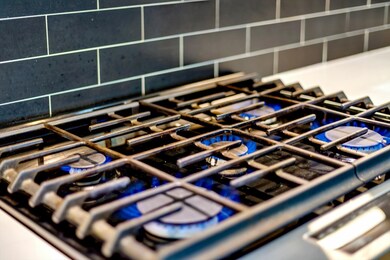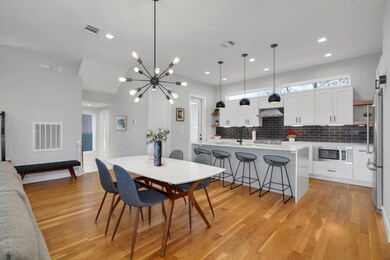
3807 Harvard St Houston, TX 77018
Independence Heights NeighborhoodHighlights
- Maid or Guest Quarters
- Contemporary Architecture
- Wood Flooring
- Deck
- Adjacent to Greenbelt
- High Ceiling
About This Home
As of May 2025AMAZING MODERN/CONTEMPORARY home in Alexton Heights. CUSTOM BUILT in 2020 with incredible HIGH-END FINISHES and DETAILS throughout. GENEROUS YARD, 2 CAR GARAGE with PRIVATE DRIVEWAY, no HOA, low tax rate and location, location!! 3 bedrooms, 3 1/2 baths (ALL ENSUITE, UNIQUE and CUSTOM DESIGNED), 2 COVERED BALCONIES, and a CHEF'S KITCHEN. Enjoy an open floor plan, tall ceilings, and plenty of windows deliberately styled. QUARTZ counters throughout, all flooring is HARDWOOD or TILE - no carpet! Living/Dining/Kitchen is open plan located on the 2nd floor. In the kitchen, enjoy the 8' quartz, waterfall edge island, 5 burner gas stove, wine/beverage bar with refrig, shaker cabinets, convection oven and private kitchen balcony. FLEXIBLE 1st floor GUEST SUITE, often alternately used as an office, workout room or your choice. Minutes from 610, Downtown Houston, Pro Sporting Events, Theater District, Medical Center, The Heights along with everyday shopping, parks and restaurants everywhere.
Last Agent to Sell the Property
Jane Byrd Properties International LLC License #0668745 Listed on: 03/20/2025
Home Details
Home Type
- Single Family
Est. Annual Taxes
- $9,857
Year Built
- Built in 2020
Lot Details
- 1,908 Sq Ft Lot
- Adjacent to Greenbelt
- Sprinkler System
- Back Yard Fenced and Side Yard
Parking
- 2 Car Attached Garage
- Garage Door Opener
- Driveway
Home Design
- Contemporary Architecture
- Slab Foundation
- Composition Roof
- Cement Siding
Interior Spaces
- 2,003 Sq Ft Home
- 3-Story Property
- High Ceiling
- Ceiling Fan
- Window Treatments
- Family Room Off Kitchen
- Living Room
- Combination Kitchen and Dining Room
- Utility Room
- Washer and Gas Dryer Hookup
- Fire and Smoke Detector
Kitchen
- Breakfast Bar
- Convection Oven
- Gas Oven
- Gas Range
- Free-Standing Range
- Microwave
- Dishwasher
- Kitchen Island
- Quartz Countertops
- Pots and Pans Drawers
- Self-Closing Drawers and Cabinet Doors
- Disposal
Flooring
- Wood
- Tile
Bedrooms and Bathrooms
- 3 Bedrooms
- En-Suite Primary Bedroom
- Maid or Guest Quarters
- Double Vanity
- Bathtub with Shower
Eco-Friendly Details
- ENERGY STAR Qualified Appliances
- Energy-Efficient Windows with Low Emissivity
- Energy-Efficient HVAC
- Energy-Efficient Lighting
- Energy-Efficient Insulation
- Energy-Efficient Thermostat
Outdoor Features
- Balcony
- Deck
- Covered patio or porch
Schools
- Burrus Elementary School
- Williams Middle School
- Washington High School
Utilities
- Forced Air Zoned Heating and Cooling System
- Heating System Uses Gas
- Programmable Thermostat
- Tankless Water Heater
Community Details
- Alexton Heights Subdivision
Ownership History
Purchase Details
Home Financials for this Owner
Home Financials are based on the most recent Mortgage that was taken out on this home.Similar Homes in the area
Home Values in the Area
Average Home Value in this Area
Purchase History
| Date | Type | Sale Price | Title Company |
|---|---|---|---|
| Vendors Lien | -- | Infinity Title Company |
Mortgage History
| Date | Status | Loan Amount | Loan Type |
|---|---|---|---|
| Open | $351,000 | New Conventional |
Property History
| Date | Event | Price | Change | Sq Ft Price |
|---|---|---|---|---|
| 05/01/2025 05/01/25 | Sold | -- | -- | -- |
| 04/01/2025 04/01/25 | Pending | -- | -- | -- |
| 03/20/2025 03/20/25 | For Sale | $489,000 | -- | $244 / Sq Ft |
Tax History Compared to Growth
Tax History
| Year | Tax Paid | Tax Assessment Tax Assessment Total Assessment is a certain percentage of the fair market value that is determined by local assessors to be the total taxable value of land and additions on the property. | Land | Improvement |
|---|---|---|---|---|
| 2024 | $7,031 | $471,115 | $53,424 | $417,691 |
| 2023 | $7,031 | $456,492 | $53,424 | $403,068 |
| 2022 | $8,982 | $407,912 | $45,792 | $362,120 |
| 2021 | $9,354 | $401,363 | $38,160 | $363,203 |
| 2020 | $995 | $41,100 | $38,160 | $2,940 |
| 2019 | $845 | $0 | $0 | $0 |
Agents Affiliated with this Home
-
Jane Perri
J
Seller's Agent in 2025
Jane Perri
Jane Byrd Properties International LLC
(713) 489-9897
1 in this area
69 Total Sales
-
Dina Smith

Buyer's Agent in 2025
Dina Smith
Keller Williams Realty The Woodlands
(203) 828-8055
1 in this area
32 Total Sales
Map
Source: Houston Association of REALTORS®
MLS Number: 58803437
APN: 1398230010003
- 210 E 39th St
- 230 E 38th St
- 232 E 38th St
- 227 E 38th St
- 0 Harvard St
- 136 E 37th St
- 218 E 37th St
- 3705 Cortlandt St
- 220 E 37th St
- 305 E 40th St Unit B
- 305 E 40th St Unit A
- 307 E 40th St Unit B
- 314 E 40th St
- 306 E 40th St
- 208 W 34th St
- 322 E 37th St
- 7909 N Main St
- 4002 Rutland St
- 308A E 36th St
- 7819 N Main St






