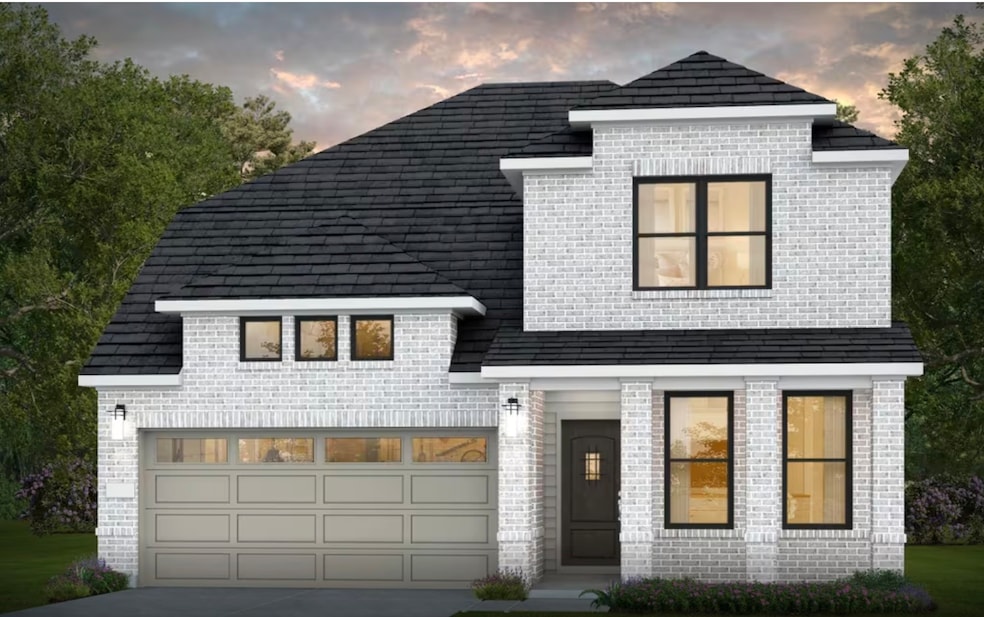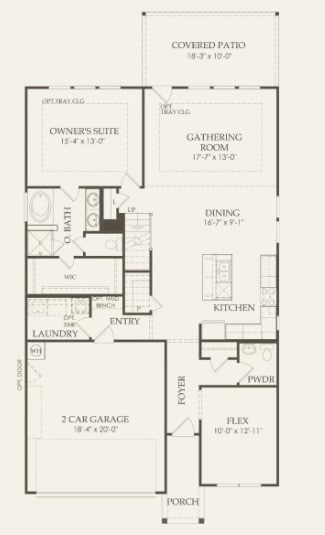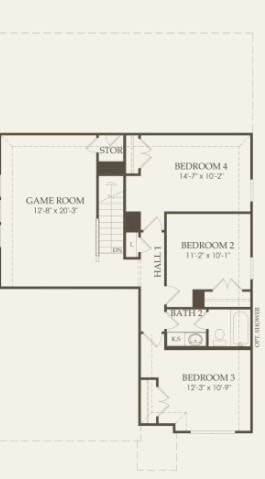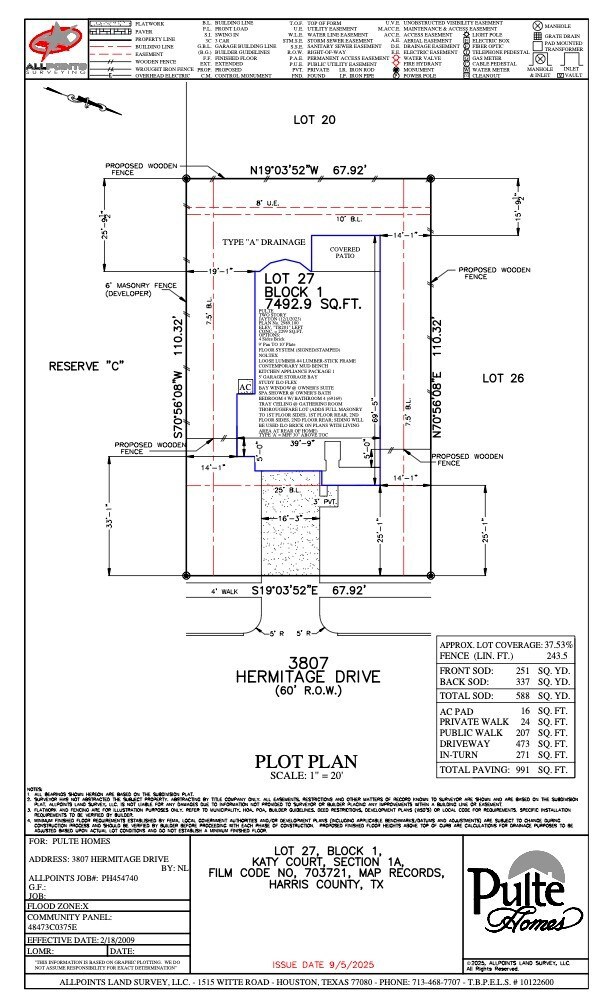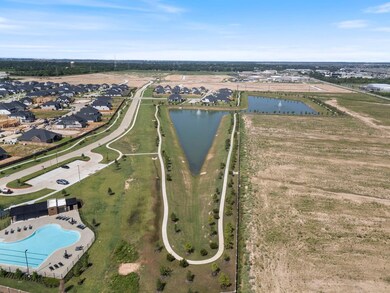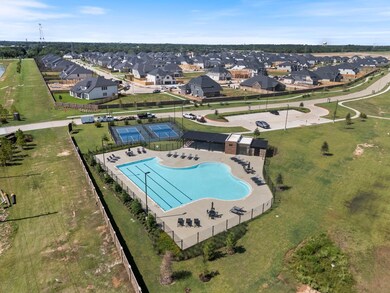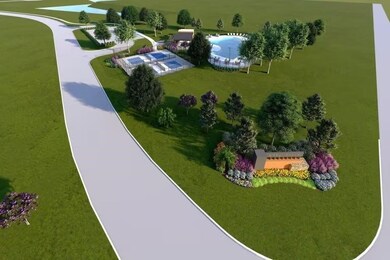Estimated payment $2,501/month
4
Beds
3.5
Baths
2,416
Sq Ft
$182
Price per Sq Ft
Highlights
- Home Under Construction
- Spa
- Deck
- Katy High School Rated A
- ENERGY STAR Certified Homes
- Traditional Architecture
About This Home
Available February!! The versatile two-story Jayton makes a great first impression. A sleek and stylish kitchen flows through to the gathering room and café, offering ideal space for entertaining. This home features three spacious bedrooms on the second floor, plus a game room, providing plenty of room for study and play. .
Home Details
Home Type
- Single Family
Est. Annual Taxes
- $1,282
Year Built
- Home Under Construction
Lot Details
- 7,492 Sq Ft Lot
- Lot Dimensions are 110x68
- East Facing Home
- Back Yard Fenced
- Corner Lot
- Sprinkler System
HOA Fees
- $75 Monthly HOA Fees
Parking
- 2 Car Attached Garage
Home Design
- Traditional Architecture
- Brick Exterior Construction
- Slab Foundation
- Composition Roof
- Stone Siding
Interior Spaces
- 2,416 Sq Ft Home
- 2-Story Property
- Crown Molding
- High Ceiling
- Family Room Off Kitchen
- Living Room
- Breakfast Room
- Open Floorplan
- Home Office
- Loft
- Game Room
- Fire and Smoke Detector
- Electric Dryer Hookup
Kitchen
- Breakfast Bar
- Walk-In Pantry
- Oven
- Gas Cooktop
- Microwave
- Dishwasher
- Kitchen Island
- Self-Closing Drawers and Cabinet Doors
- Disposal
Flooring
- Carpet
- Tile
Bedrooms and Bathrooms
- 4 Bedrooms
- En-Suite Primary Bedroom
- Double Vanity
- Single Vanity
Eco-Friendly Details
- ENERGY STAR Qualified Appliances
- Energy-Efficient HVAC
- ENERGY STAR Certified Homes
Outdoor Features
- Spa
- Deck
- Patio
Schools
- Faldyn Elementary School
- Haskett Junior High School
- Katy High School
Utilities
- Central Heating and Cooling System
- Heating System Uses Gas
Community Details
Overview
- Inframark Association, Phone Number (281) 870-0585
- Built by Pulte
- Katy Court Subdivision
Recreation
- Community Pool
Map
Create a Home Valuation Report for This Property
The Home Valuation Report is an in-depth analysis detailing your home's value as well as a comparison with similar homes in the area
Home Values in the Area
Average Home Value in this Area
Tax History
| Year | Tax Paid | Tax Assessment Tax Assessment Total Assessment is a certain percentage of the fair market value that is determined by local assessors to be the total taxable value of land and additions on the property. | Land | Improvement |
|---|---|---|---|---|
| 2025 | $1,282 | $59,800 | $59,800 | -- |
| 2024 | $1,282 | $59,600 | $59,600 | -- |
Source: Public Records
Property History
| Date | Event | Price | List to Sale | Price per Sq Ft |
|---|---|---|---|---|
| 11/19/2025 11/19/25 | Price Changed | $439,990 | -7.9% | $182 / Sq Ft |
| 11/18/2025 11/18/25 | For Sale | $477,990 | -- | $198 / Sq Ft |
Source: Houston Association of REALTORS®
Source: Houston Association of REALTORS®
MLS Number: 69457315
APN: 1470980010027
Nearby Homes
- 3706 Highcliffe Dr
- 3391W Plan at Katy Court - 70'
- 3092W Plan at Katy Court - 70'
- Seville Plan at Katy Court
- Burano Plan at Katy Court
- Valencia Plan at Katy Court
- Stonehenge Plan at Katy Court
- Buckingham Plan at Katy Court
- Langford Plan at Katy Court
- Florence Plan at Katy Court
- Murano Plan at Katy Court
- 4199W Plan at Katy Court - 70'
- Lucca Plan at Katy Court
- Como Plan at Katy Court
- 3656W Plan at Katy Court - 70'
- 3465W Plan at Katy Court - 70'
- Siena Plan at Katy Court
- 4140W Plan at Katy Court - 70'
- 3295W Plan at Katy Court - 70'
- Monticello Plan at Katy Court
- 25326 Loch Doon Dr
- 3515 Lauriston Dr
- 24959 Lorenzo Glaze Trail
- 24931 Puccini Place
- 24914 Alberti Sonata Dr
- 24910 Rosso Stipple Trail
- 3907 Faletti Dr
- 3911 Faletti Dr
- 24814 Puccini Place
- 3319 Rosselli Brush Dr
- 24814 Scarlatti Cantata Dr
- 24930 Adami Veduta Ct
- 24706 Pavarotti Place
- 3265 Jessica Ct
- 3742 Otello Place
- 24706 Alberti Sonata Dr
- 3914 Giorgio Pastel Place
- 3835 Giorgio Pastel Place
- 24714 Scarlatti Cantata Dr
- 3838 Giorgio Pastel Place
