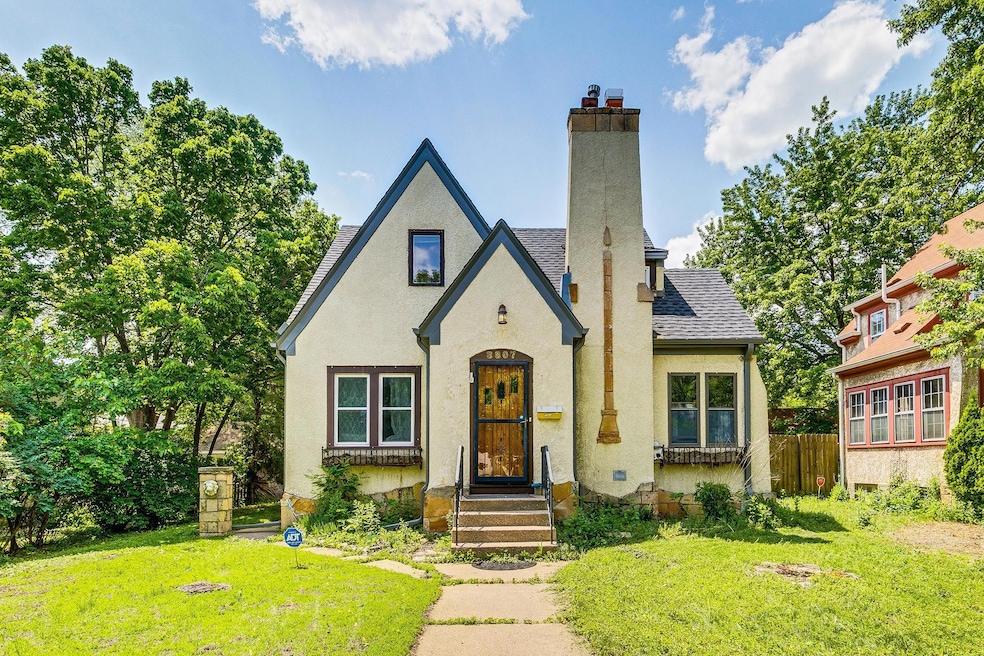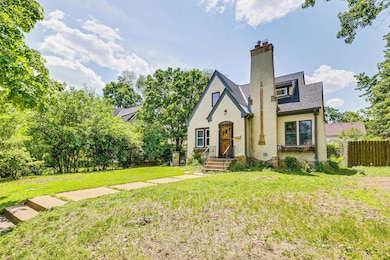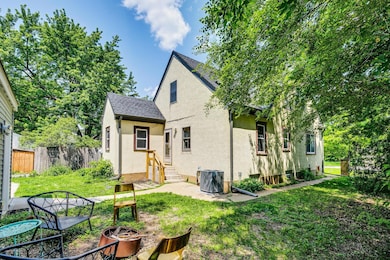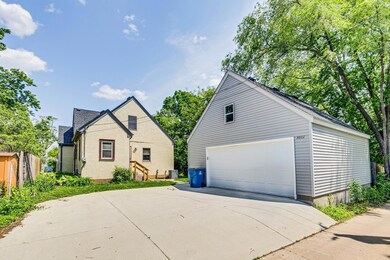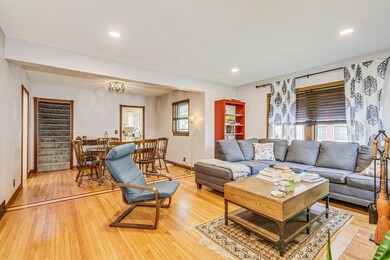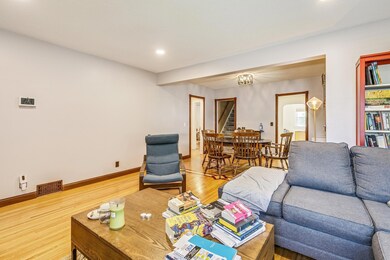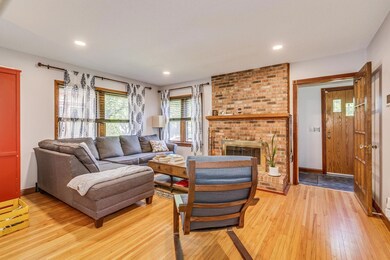3807 Hubbard Ave N Robbinsdale, MN 55422
Estimated payment $2,429/month
Highlights
- No HOA
- Patio
- Forced Air Heating and Cooling System
- Breakfast Area or Nook
- Living Room
- Dining Room
About This Home
Charm and Character So many updates... 4 Bed, 3 Bath, w/XL 2-car Garage (2021; wired for CAT-5; 1 1/2 Story) w/stairs to upper level that could be finished to make a great home office or bonus room! Home also features many additional updates Concrete Driveway, Electrical, Roof & Gutters, HVAC Furnace & Central Air, Sewer line new to street . Washer/Dryer. Gorgeous wood floors in main level Dining Room and Living Room, and Bedrooms Wood burning brick fireplace add warmth and charm to this space. Two bedrooms, an updated full bath, kitchen has stainless appliances, gas Stove. Flex space or breakfast nook round out the main level. Upper level has two additional bedrooms, a bath, and two large walk-in closets/storage off the hall. LL features a remodeled 3/4 Bath and space for family room or office.
Listing Agent
Coldwell Banker Realty Brokerage Phone: 651-426-1671 Listed on: 10/30/2025

Home Details
Home Type
- Single Family
Est. Annual Taxes
- $5,065
Year Built
- Built in 1932
Lot Details
- 5,950 Sq Ft Lot
- Lot Dimensions are 50x119
Parking
- 2 Car Garage
- Garage Door Opener
Home Design
- Architectural Shingle Roof
Interior Spaces
- 1.5-Story Property
- Gas Fireplace
- Family Room
- Living Room
- Dining Room
- Partially Finished Basement
- Block Basement Construction
- Breakfast Area or Nook
Bedrooms and Bathrooms
- 4 Bedrooms
Outdoor Features
- Patio
Utilities
- Forced Air Heating and Cooling System
- 100 Amp Service
Community Details
- No Home Owners Association
- Dr Colps Add To Robbinsdale Subdivision
Listing and Financial Details
- Assessor Parcel Number 0602924410041
Map
Home Values in the Area
Average Home Value in this Area
Tax History
| Year | Tax Paid | Tax Assessment Tax Assessment Total Assessment is a certain percentage of the fair market value that is determined by local assessors to be the total taxable value of land and additions on the property. | Land | Improvement |
|---|---|---|---|---|
| 2024 | $5,065 | $352,400 | $107,000 | $245,400 |
| 2023 | $4,841 | $355,900 | $102,000 | $253,900 |
| 2022 | $3,579 | $324,000 | $98,000 | $226,000 |
| 2021 | $3,198 | $257,000 | $90,000 | $167,000 |
| 2020 | $4,252 | $229,000 | $74,000 | $155,000 |
| 2019 | $4,006 | $227,000 | $78,000 | $149,000 |
| 2018 | $3,605 | $205,000 | $64,000 | $141,000 |
| 2017 | $3,166 | $160,000 | $52,000 | $108,000 |
| 2016 | $2,884 | $137,000 | $39,000 | $98,000 |
| 2015 | $2,944 | $145,000 | $47,000 | $98,000 |
| 2014 | -- | $130,000 | $44,000 | $86,000 |
Property History
| Date | Event | Price | List to Sale | Price per Sq Ft |
|---|---|---|---|---|
| 10/30/2025 10/30/25 | For Sale | $380,000 | -- | $198 / Sq Ft |
Purchase History
| Date | Type | Sale Price | Title Company |
|---|---|---|---|
| Deed | $333,000 | -- | |
| Warranty Deed | $333,000 | -- | |
| Interfamily Deed Transfer | -- | First American Title Ins Co | |
| Warranty Deed | $142,900 | -- | |
| Warranty Deed | $108,000 | -- |
Mortgage History
| Date | Status | Loan Amount | Loan Type |
|---|---|---|---|
| Previous Owner | $276,390 | New Conventional | |
| Previous Owner | $276,390 | Balloon | |
| Previous Owner | $176,850 | New Conventional |
Source: NorthstarMLS
MLS Number: 6810922
APN: 06-029-24-41-0041
- 3742 Hubbard Ave N
- 3653 Hubbard Ave N
- 3643 Hubbard Ave N
- 3957 Lake Curve Ave N
- 3816 Orchard Ave N
- 3988 Lake Curve Ave N
- 3919 36th Ave N
- 3917 36th Ave N
- 3634 Orchard Ave N
- 4020 Lake Road Ave
- 3844 Quail Ave N
- 3716 Quail Ave N
- 3432 Lee Ave N
- 3448 Grimes Ave N
- 4101 42nd Ave N
- 3441 Major Ave N
- 3728 Regent Ave N
- 4213 Islemount Place
- 4228 Halifax Ave N
- 4232 Halifax Ave N
- 3829 W Broadway Ave
- 3848-3854 W Broadway Ave
- 3730 W Broadway Ave
- 4600 W 41st Ave N
- 3501 Major Ave N
- 4259 W Broadway Ave
- 4150 Regent Ave N
- 3610 Oakdale Ave N
- 4248 Regent Ave N Unit 4250
- 4248 Regent Ave N Unit 4248
- 3739 Washburn Ave N
- 4500 Ewing Ave N
- 3913 Thomas Ave N
- 4600 Lake Road Ave
- 2940 Orchard Ave N
- 4199 46th Ave N
- 4425 York Ave N Unit Main Floor NE
- 4441 Unity Ave N Unit 4441
- 3209 Welcome Ave N
- 2949 York Ave N
