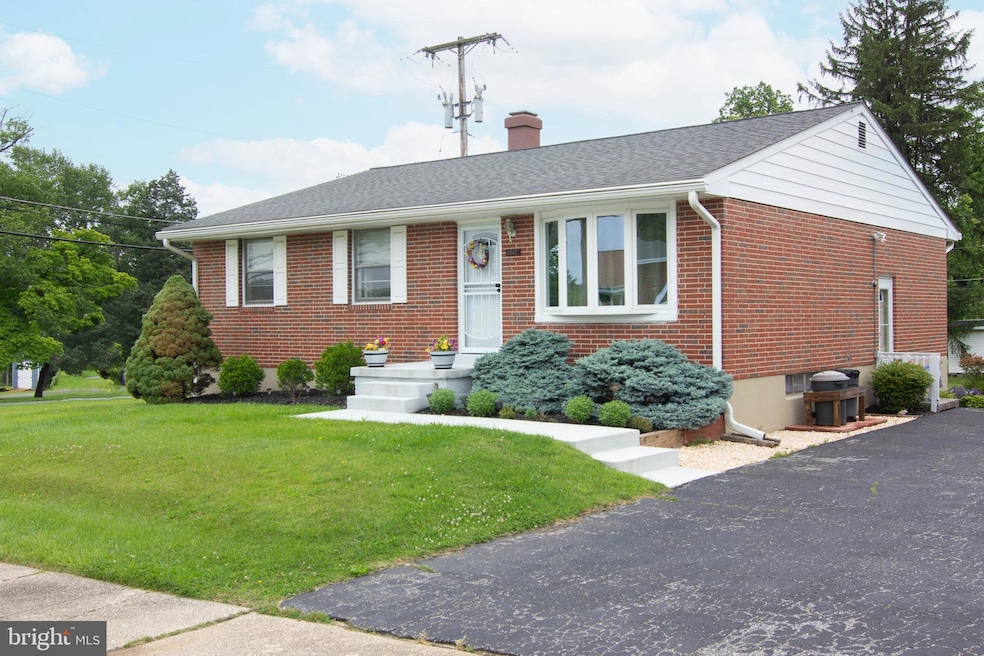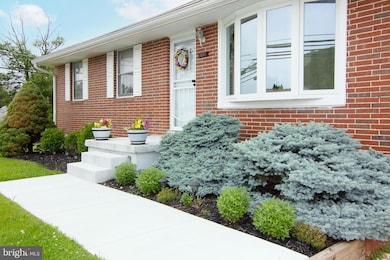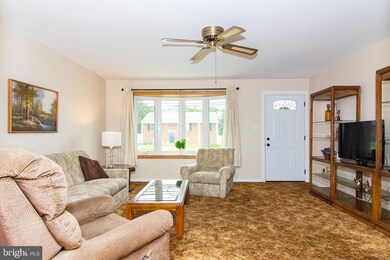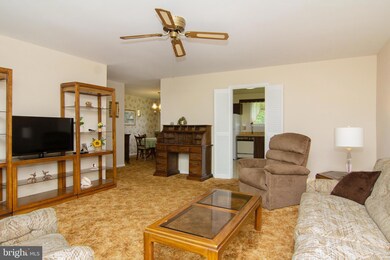
3807 Mcdonogh Rd Randallstown, MD 21133
Estimated payment $1,949/month
Highlights
- Traditional Floor Plan
- Wood Flooring
- Attic
- Rambler Architecture
- Main Floor Bedroom
- No HOA
About This Home
Charming Brick Rancher in Desirable Stoneybrook! Welcome to this classic brick rancher located in the highly sought-after Stoneybrook subdivision. This home offers approximately 2,000 sq ft of comfortable living space and presents an excellent opportunity for both investors and homebuyers looking to update and add personal touches to create their dream home.
Key Features:
3 bedrooms and 1.5 bathrooms, including a full bath on the main level and a half bath in the finished lower level
Spacious living room with a replacement bow window, inviting natural light
Formal dining room adjacent to the kitchen, perfect for entertaining
Kitchen ready for your creative updates, featuring a side entry door to the driveway
Exposed hardwood floors in bedrooms, plus the potential for hardwood beneath main level carpets
Updated full hall bath on the main level for added convenience
Finished lower level family room with built-ins and an updated slider leading to the backyard patio
Ample storage space, including a large laundry room (washer & dryer included), utility area, and storage closets
Updated systems: Natural gas water heater (2020), forced hot air gas furnace with central A/C, sump pump, and 100 amp electrical service (seller currently upgrading to 200 amp pending permits)
Level rear yard with 8’ x 8’ shed and plenty of off-street parking (accommodating 4+ cars) on the asphalt driveway
Enjoy the usable rear yard, perfect for outdoor gatherings or gardening. This home is being offered AS-IS as part of an estate sale —just waiting for your updates and vision!
Home Details
Home Type
- Single Family
Est. Annual Taxes
- $2,769
Year Built
- Built in 1960
Lot Details
- 0.3 Acre Lot
- Lot Dimensions are 75 x 144 x 98 x 158
- Landscaped
- Level Lot
- Back, Front, and Side Yard
- Property is in good condition
Home Design
- Rambler Architecture
- Brick Exterior Construction
- Block Foundation
- Shingle Roof
Interior Spaces
- Property has 2 Levels
- Traditional Floor Plan
- Built-In Features
- Paneling
- Ceiling Fan
- Double Pane Windows
- Insulated Windows
- Bay Window
- Sliding Windows
- Wood Frame Window
- Sliding Doors
- Family Room
- Living Room
- Formal Dining Room
- Storage Room
- Attic
Kitchen
- Gas Oven or Range
- Cooktop<<rangeHoodToken>>
- Dishwasher
Flooring
- Wood
- Carpet
- Ceramic Tile
- Vinyl
Bedrooms and Bathrooms
- 3 Main Level Bedrooms
- En-Suite Primary Bedroom
- <<tubWithShowerToken>>
Laundry
- Laundry Room
- Washer
- Gas Dryer
Partially Finished Basement
- Walk-Out Basement
- Basement Fills Entire Space Under The House
- Interior and Rear Basement Entry
- Sump Pump
- Shelving
- Laundry in Basement
- Basement Windows
Home Security
- Storm Windows
- Storm Doors
Parking
- 4 Parking Spaces
- 4 Driveway Spaces
Accessible Home Design
- Grab Bars
Outdoor Features
- Patio
- Exterior Lighting
- Shed
- Porch
Schools
- Church Lane Elementary School
- Northwest Academy Of Health Sciences Middle School
- Randallstown High School
Utilities
- Forced Air Heating and Cooling System
- Vented Exhaust Fan
- 100 Amp Service
- Natural Gas Water Heater
- Municipal Trash
Community Details
- No Home Owners Association
- Stoneybrook Subdivision
Listing and Financial Details
- Tax Lot 2
- Assessor Parcel Number 04020202651660
Map
Home Values in the Area
Average Home Value in this Area
Tax History
| Year | Tax Paid | Tax Assessment Tax Assessment Total Assessment is a certain percentage of the fair market value that is determined by local assessors to be the total taxable value of land and additions on the property. | Land | Improvement |
|---|---|---|---|---|
| 2025 | $60 | $247,300 | -- | -- |
| 2024 | $60 | $228,500 | $75,200 | $153,300 |
| 2023 | $30 | $217,533 | $0 | $0 |
| 2022 | $60 | $206,567 | $0 | $0 |
| 2021 | $60 | $195,600 | $57,200 | $138,400 |
| 2020 | $60 | $195,600 | $57,200 | $138,400 |
| 2019 | $60 | $195,600 | $57,200 | $138,400 |
| 2018 | $60 | $196,100 | $57,200 | $138,900 |
| 2017 | $60 | $179,367 | $0 | $0 |
| 2016 | $30 | $162,633 | $0 | $0 |
| 2015 | $30 | $145,900 | $0 | $0 |
| 2014 | $30 | $145,900 | $0 | $0 |
Property History
| Date | Event | Price | Change | Sq Ft Price |
|---|---|---|---|---|
| 06/10/2025 06/10/25 | Pending | -- | -- | -- |
| 06/07/2025 06/07/25 | For Sale | $310,000 | -- | $155 / Sq Ft |
Purchase History
| Date | Type | Sale Price | Title Company |
|---|---|---|---|
| Deed | $14,500 | -- |
Similar Homes in Randallstown, MD
Source: Bright MLS
MLS Number: MDBC2125706
APN: 02-0202651660
- 9016 Samoset Rd
- 9021 Meadow Heights Rd
- 3706 Lamoine Rd
- 9044 Allenswood Rd
- 3618 Briarstone Rd
- 8808 Church Ln
- 3700 Eastman Rd
- 3506 Bayer Ave
- 1 Tokay Ct
- 3510 Tali Dr
- 9017 Marcella Ave
- 3709 Norris Ave
- 3418 Carroll Ave
- 3715 Hendon Rd
- 3939 Nemo Rd
- 8818 Greens Ln
- 3816 Cassandra Rd
- 9303 Samoset Rd
- 9221 Turnbull Rd
- 9210 Liberty Rd






