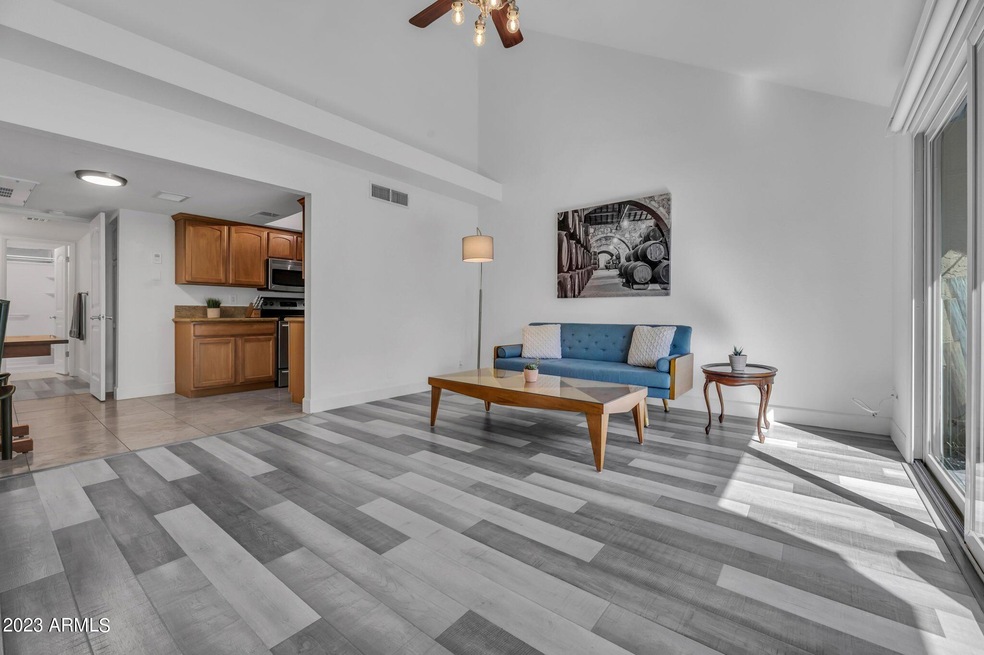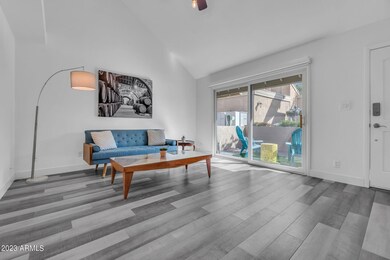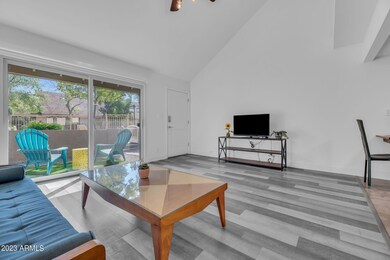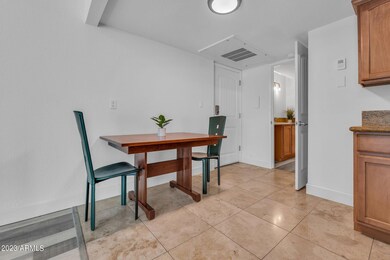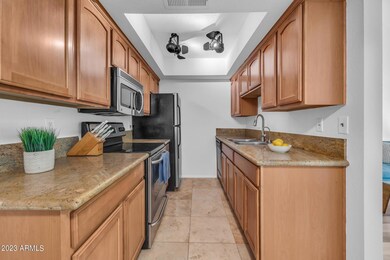
3807 N 30th St Unit 21 Phoenix, AZ 85016
Camelback East Village NeighborhoodHighlights
- Contemporary Architecture
- Vaulted Ceiling
- Community Pool
- Phoenix Coding Academy Rated A
- Granite Countertops
- Patio
About This Home
As of June 2023This charming, move-in ready townhouse offers the perfect balance of minimalistic living with the right amount of space. Enjoy direct entry from your one-car garage, vaulted living room ceilings, stylish luxury vinyl plank flooring, and a cozy front patio overlooking the pool. HOA includes ALL UTILITIES (crank up the AC!) Located right around the corner from Dutch Bros, Sprouts, & Beckett's Table. Just minutes to The Bar, The Porch, The Vig, & more! Fantastic location that is centrally located for easy commuting. Just 10 min from Scottsdale, Downtown, & the Airport. Easy access to the 51. Welcome Home!
Last Agent to Sell the Property
Realty ONE Group License #SA659882000 Listed on: 03/11/2023
Townhouse Details
Home Type
- Townhome
Est. Annual Taxes
- $572
Year Built
- Built in 1975
Lot Details
- 804 Sq Ft Lot
- Two or More Common Walls
- Private Streets
- Block Wall Fence
HOA Fees
- $445 Monthly HOA Fees
Parking
- 1 Car Garage
- Side or Rear Entrance to Parking
- Garage Door Opener
Home Design
- Contemporary Architecture
- Wood Frame Construction
- Composition Roof
- Block Exterior
- Stucco
Interior Spaces
- 600 Sq Ft Home
- 1-Story Property
- Vaulted Ceiling
- Washer and Dryer Hookup
Kitchen
- Built-In Microwave
- Granite Countertops
Flooring
- Tile
- Vinyl
Bedrooms and Bathrooms
- 1 Bedroom
- 1 Bathroom
Schools
- Monte Vista Elementary School
- Alhambra High School
Utilities
- Central Air
- Heating Available
- Water Purifier
- High Speed Internet
- Cable TV Available
Additional Features
- No Interior Steps
- Patio
Listing and Financial Details
- Tax Lot 21
- Assessor Parcel Number 119-01-208
Community Details
Overview
- Association fees include electricity, roof repair, insurance, sewer, ground maintenance, street maintenance, front yard maint, gas, air conditioning and heating, trash, water, roof replacement, maintenance exterior
- Trestle Association, Phone Number (480) 422-0888
- Built by CUSTOM
- Lofts At Arcadia Condominiums Subdivision
Recreation
- Community Pool
Ownership History
Purchase Details
Home Financials for this Owner
Home Financials are based on the most recent Mortgage that was taken out on this home.Purchase Details
Purchase Details
Home Financials for this Owner
Home Financials are based on the most recent Mortgage that was taken out on this home.Purchase Details
Home Financials for this Owner
Home Financials are based on the most recent Mortgage that was taken out on this home.Purchase Details
Purchase Details
Home Financials for this Owner
Home Financials are based on the most recent Mortgage that was taken out on this home.Purchase Details
Home Financials for this Owner
Home Financials are based on the most recent Mortgage that was taken out on this home.Similar Homes in Phoenix, AZ
Home Values in the Area
Average Home Value in this Area
Purchase History
| Date | Type | Sale Price | Title Company |
|---|---|---|---|
| Warranty Deed | $205,000 | Pioneer Title Services | |
| Interfamily Deed Transfer | -- | None Available | |
| Warranty Deed | $97,000 | Grand Canyon Title Agency | |
| Warranty Deed | $75,000 | Grand Canyon Title Agency | |
| Warranty Deed | -- | Stewart Title & Trust Of Pho | |
| Special Warranty Deed | $128,000 | Stewart Title & Trust Of Pho | |
| Special Warranty Deed | $758,333 | Stewart Title & Trust Of Pho |
Mortgage History
| Date | Status | Loan Amount | Loan Type |
|---|---|---|---|
| Previous Owner | $65,000 | New Conventional | |
| Previous Owner | $71,250 | New Conventional | |
| Previous Owner | $96,000 | New Conventional | |
| Previous Owner | $568,750 | Seller Take Back |
Property History
| Date | Event | Price | Change | Sq Ft Price |
|---|---|---|---|---|
| 05/31/2024 05/31/24 | Rented | $1,575 | 0.0% | -- |
| 05/29/2024 05/29/24 | Under Contract | -- | -- | -- |
| 05/23/2024 05/23/24 | Price Changed | $1,575 | -1.6% | $3 / Sq Ft |
| 04/30/2024 04/30/24 | Price Changed | $1,600 | -5.9% | $3 / Sq Ft |
| 04/12/2024 04/12/24 | For Rent | $1,700 | 0.0% | -- |
| 06/09/2023 06/09/23 | Sold | $272,250 | -5.8% | $454 / Sq Ft |
| 04/20/2023 04/20/23 | For Sale | $289,000 | +41.0% | $482 / Sq Ft |
| 03/30/2023 03/30/23 | Sold | $205,000 | -2.4% | $342 / Sq Ft |
| 03/11/2023 03/11/23 | Pending | -- | -- | -- |
| 03/09/2023 03/09/23 | For Sale | $210,000 | +116.5% | $350 / Sq Ft |
| 08/31/2017 08/31/17 | Sold | $97,000 | +0.1% | $162 / Sq Ft |
| 06/30/2017 06/30/17 | For Sale | $96,900 | +29.2% | $162 / Sq Ft |
| 12/31/2015 12/31/15 | Sold | $75,000 | -11.8% | $125 / Sq Ft |
| 12/02/2015 12/02/15 | Pending | -- | -- | -- |
| 10/28/2015 10/28/15 | For Sale | $85,000 | -- | $142 / Sq Ft |
Tax History Compared to Growth
Tax History
| Year | Tax Paid | Tax Assessment Tax Assessment Total Assessment is a certain percentage of the fair market value that is determined by local assessors to be the total taxable value of land and additions on the property. | Land | Improvement |
|---|---|---|---|---|
| 2025 | $685 | $5,268 | -- | -- |
| 2024 | $598 | $5,017 | -- | -- |
| 2023 | $598 | $14,610 | $2,920 | $11,690 |
| 2022 | $572 | $9,680 | $1,930 | $7,750 |
| 2021 | $594 | $8,730 | $1,740 | $6,990 |
| 2020 | $579 | $8,510 | $1,700 | $6,810 |
| 2019 | $575 | $7,570 | $1,510 | $6,060 |
| 2018 | $563 | $6,280 | $1,250 | $5,030 |
| 2017 | $540 | $5,480 | $1,090 | $4,390 |
| 2016 | $518 | $4,730 | $940 | $3,790 |
| 2015 | $543 | $4,170 | $830 | $3,340 |
Agents Affiliated with this Home
-
M
Seller's Agent in 2024
Morgan Weese
AZREAPM
(480) 310-9960
20 Total Sales
-

Buyer's Agent in 2024
John Fagundes
AZREAPM
(602) 320-0406
13 in this area
241 Total Sales
-
P
Seller's Agent in 2023
Paul Wilson
HomeSmart
23 in this area
40 Total Sales
-

Seller's Agent in 2023
Jason Serikaku
Realty One Group
(480) 486-6887
26 in this area
216 Total Sales
-

Buyer's Agent in 2023
Hub Krack
HomeSmart
(202) 550-2111
1 in this area
13 Total Sales
-

Seller's Agent in 2015
Linda LeBlang
RE/MAX
(480) 792-9500
8 in this area
79 Total Sales
Map
Source: Arizona Regional Multiple Listing Service (ARMLS)
MLS Number: 6529957
APN: 119-01-208
- 3807 N 30th St Unit 2
- 3820 N 30th St
- 3828 N 32nd St Unit 213
- 3102 E Clarendon Ave Unit 209
- 3615 N Nicosia Cir
- 2873 E Fairmount Ave
- 3154 E Clarendon Ave
- 2818 E Clarendon Ave
- 3438 N 30th St
- 3009 E Whitton Ave
- 2915 E Sherran Ln
- 3002 E Mitchell Dr
- 3821 N 28th St
- 3823 N 28th St
- 4141 N 31st St Unit 325
- 4141 N 31st St Unit 405
- 4141 N 31st St Unit 215
- 3623 N 27th Way
- 2803 E Sherran Ln
- 3402 N 32nd St Unit 163
