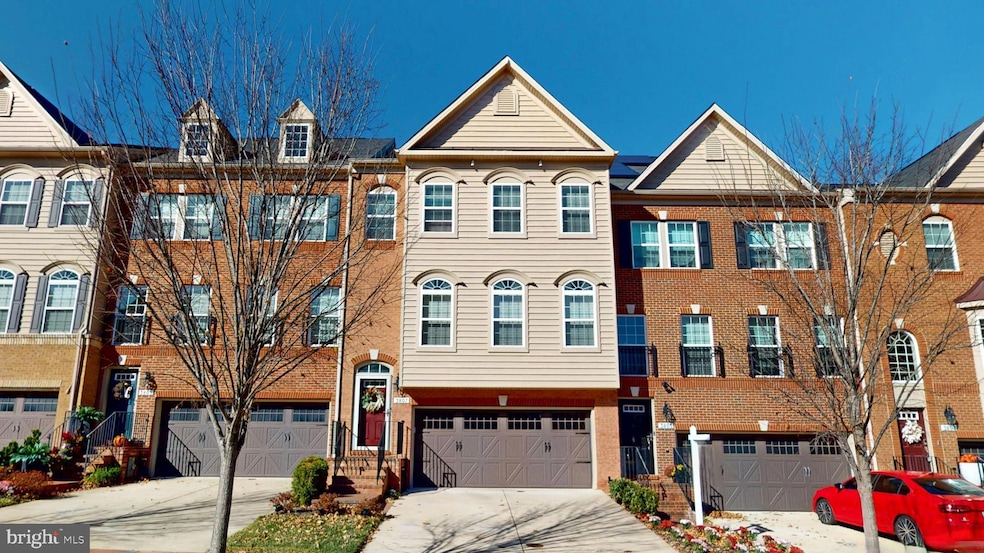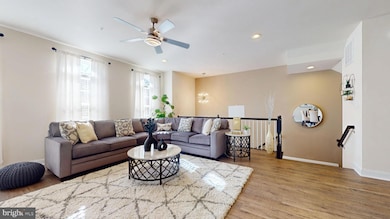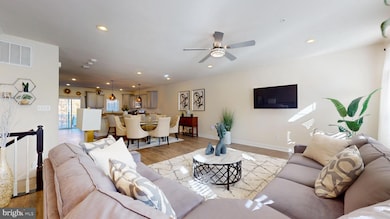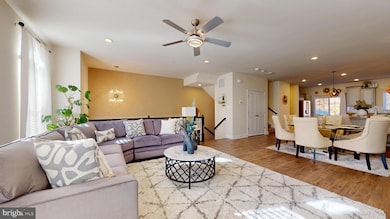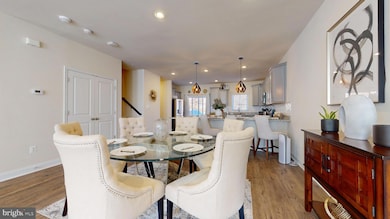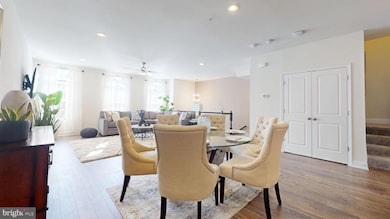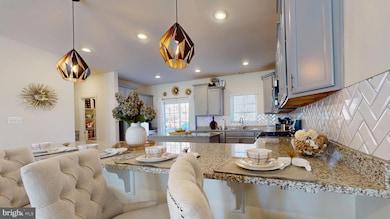3807 Pentland Hills Dr Upper Marlboro, MD 20774
Estimated payment $3,373/month
Highlights
- Golf Course Community
- Community Pool
- Jogging Path
- Colonial Architecture
- Tennis Courts
- 2 Car Attached Garage
About This Home
Welcome home to the sought-after **Beechtree Golf Community** in **Upper Marlboro, Maryland** — where luxury living meets modern design! This beautifully maintained home, purchased in 2019, shines with **thoughtful enhancements** and **premium finishes** throughout. Step inside to find **wide plank flooring**, **upgraded lighting**, and **custom chair rails** that elevate each space. The **gourmet kitchen** is a showstopper — featuring **granite countertops**, a stylish **tile backsplash**, **stainless steel appliances**, **butler’s pantry**, and a **large center island** perfect for entertaining or casual dining. Enjoy comfort and efficiency with **ceiling fans in every room**, a **front-load washer and dryer**, and a **LeafFilter gutter system** for peace of mind. Outdoor living is just as impressive — from the **storm door entry** to the **deck with accent lighting** and **hidden exterior lights** that create the perfect evening ambiance. Nestled within a **resort-style community**, residents enjoy access to the **Beechtree Championship Golf Course**, **clubhouse with restaurant**, **pool**, **tennis courts**, **fitness center**, and **walking trails** — all just minutes from shopping, dining, and major commuter routes to DC, Annapolis, and Northern Virginia. This is not just a home — it’s a lifestyle. Schedule your private showing today with **Lisa Pinder of The Pinder Group, eXp Realty** — and experience why Beechtree remains one of **Prince George’s County’s most desired communities**.
Listing Agent
(240) 988-8934 lisapindersellshomes@gmail.com EXP Realty, LLC License #SP200204484 Listed on: 11/14/2025

Open House Schedule
-
Saturday, November 22, 20251:00 to 3:00 pm11/22/2025 1:00:00 PM +00:0011/22/2025 3:00:00 PM +00:00Add to Calendar
Townhouse Details
Home Type
- Townhome
Est. Annual Taxes
- $3,548
Year Built
- Built in 2019
Lot Details
- 1,920 Sq Ft Lot
HOA Fees
- $125 Monthly HOA Fees
Parking
- 2 Car Attached Garage
- Front Facing Garage
Home Design
- Colonial Architecture
- Brick Exterior Construction
- Brick Foundation
- Aluminum Siding
Interior Spaces
- 2,088 Sq Ft Home
- Property has 3 Levels
- Laundry on upper level
Bedrooms and Bathrooms
- 3 Bedrooms
Basement
- Connecting Stairway
- Basement with some natural light
Utilities
- 90% Forced Air Heating and Cooling System
- 60+ Gallon Tank
- Public Septic
Listing and Financial Details
- Coming Soon on 11/20/25
- Tax Lot 78
- Assessor Parcel Number 17035604172
Community Details
Overview
- Association fees include common area maintenance, pool(s), snow removal
- Beechtree Subdivision
Recreation
- Golf Course Community
- Tennis Courts
- Community Playground
- Community Pool
- Jogging Path
Pet Policy
- Pets Allowed
Map
Home Values in the Area
Average Home Value in this Area
Tax History
| Year | Tax Paid | Tax Assessment Tax Assessment Total Assessment is a certain percentage of the fair market value that is determined by local assessors to be the total taxable value of land and additions on the property. | Land | Improvement |
|---|---|---|---|---|
| 2025 | $6,804 | $509,200 | $150,000 | $359,200 |
| 2024 | $6,804 | $472,833 | $0 | $0 |
| 2023 | $4,854 | $436,467 | $0 | $0 |
| 2022 | $6,154 | $400,100 | $100,000 | $300,100 |
| 2021 | $6,058 | $393,400 | $0 | $0 |
| 2020 | $5,961 | $386,700 | $0 | $0 |
| 2019 | $5,442 | $380,000 | $100,000 | $280,000 |
| 2018 | $142 | $11,200 | $11,200 | $0 |
Property History
| Date | Event | Price | List to Sale | Price per Sq Ft | Prior Sale |
|---|---|---|---|---|---|
| 01/07/2020 01/07/20 | For Sale | $423,040 | 0.0% | $203 / Sq Ft | |
| 06/05/2019 06/05/19 | For Sale | $423,040 | 0.0% | $169 / Sq Ft | |
| 06/04/2019 06/04/19 | Sold | $423,040 | 0.0% | $203 / Sq Ft | View Prior Sale |
| 06/04/2019 06/04/19 | Sold | $423,040 | -- | $169 / Sq Ft | View Prior Sale |
| 01/29/2019 01/29/19 | Pending | -- | -- | -- | |
| 10/19/2018 10/19/18 | Pending | -- | -- | -- |
Purchase History
| Date | Type | Sale Price | Title Company |
|---|---|---|---|
| Deed | $423,040 | Calatlantic Title Of Md Inc |
Mortgage History
| Date | Status | Loan Amount | Loan Type |
|---|---|---|---|
| Open | $415,377 | FHA | |
| Closed | $14,806 | Stand Alone Second |
Source: Bright MLS
MLS Number: MDPG2179196
APN: 03-5604172
- 3805 Pentland Hills Dr
- 3723 Pentland Hills Dr
- 15121 Hogshead Way
- 15318 Governors Park Ln
- 15407 Governors Park Ln
- 15411 Governors Park Ln
- 15701 Norus St
- 3902 Presidential Golf Dr
- 15312 Sir Edwards Dr
- 3002 Lake Forest Dr
- 15308 Littleton Place
- 14601 Brock Hall Dr
- 15305 Kettlebaston Ln
- 14508 Brock Hall Dr
- 15200 Peerless Ave
- 4001 Largo Rd
- 3200 Eton Dr
- 15606 Beech Tree Pkwy
- 4661 Crain Hwy
- 4411 Largo Rd
- 15412 Finchingfield Way
- 2906 George Hilleary Terrace
- 15204 Peerless Ave
- 15622 Swanscombe Loop
- 3306 Brookshire Ct
- 16112 Mcconnell Dr
- 14643 Colonels Choice
- 14625 Governor Sprigg Place
- 14325 Governor Lee Place
- 4720 Colonel Ashton Place
- 4906 Colonel Contee Place
- 14314 Colonel Clagett Ct
- 4727 Colonel Ashton Place
- 4606 Bishop Carroll Dr
- 15444 Symondsbury Way
- 14011 Reverend Boucher Place
- 14226 Hampshire Hall Ct
- 4490 Lord Loudoun Ct Unit 16-7
- 13907 Edwall Dr
- 14417 Hampshire Hall Ct
