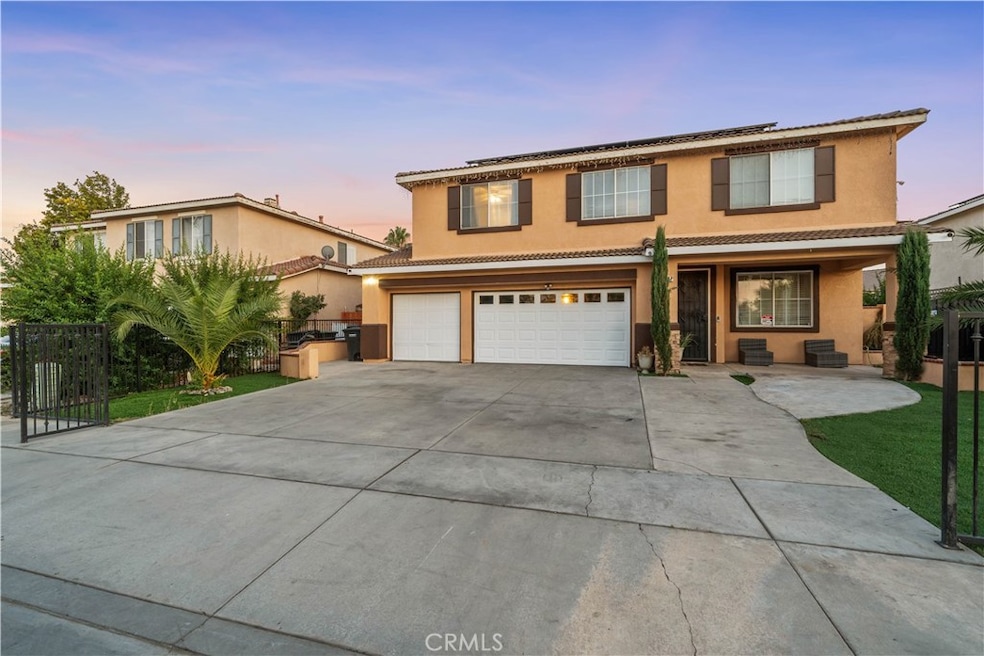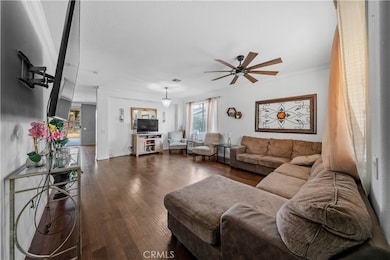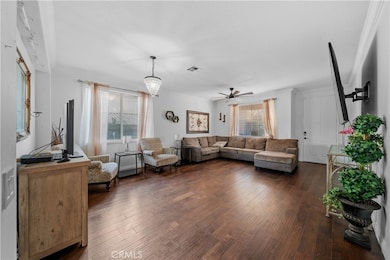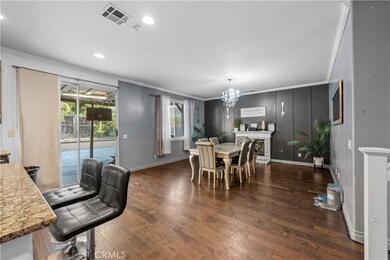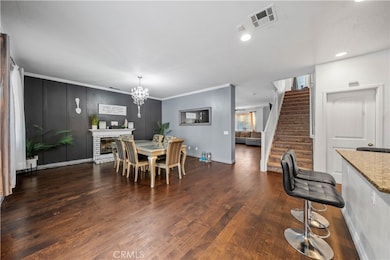Estimated payment $3,495/month
Highlights
- City Lights View
- Bonus Room
- 3 Car Attached Garage
- Main Floor Bedroom
- No HOA
- Walk-In Closet
About This Home
Welcome to 3807 Seattle Street in Hemet, a beautifully updated and spacious two-story home offering the perfect blend of comfort, functionality, and style. Featuring five bedrooms and three full bathrooms, this home has been thoughtfully enhanced with the addition of a 6th bedroom, providing extra space for a growing family, guests, or a home office. Fresh interior paint gives the home a clean and modern feel, creating a bright and inviting atmosphere from the moment you step inside.
The main level boasts a warm and welcoming layout, highlighted by Pergo-style wood flooring that flows seamlessly throughout the living areas. The expansive kitchen is a true centerpiece, complete with granite countertops, a convenient center island with cooktop and breakfast bar, and ample cabinetry for storage. Perfect for gatherings, the open-concept design allows the kitchen to flow into the dining and living spaces, making entertaining both easy and enjoyable. A downstairs bedroom and full bathroom offer flexibility for multigenerational living or visiting guests.
Situated across from a peaceful greenbelt, the property enjoys a sense of openness and privacy. The backyard features low-maintenance landscaping and a covered patio with brick accents, perfect for outdoor dining or quiet evenings. Additional highlights include a three-car garage, two AC units, and Tesla chargers. Located in a desirable neighborhood close to schools, shopping, and commuter routes, this home is move-in ready and offers the space, updates, and location today’s buyers are looking for.
Don't miss the opportunity to make this home yours!
Listing Agent
WERE REAL ESTATE Brokerage Phone: 626-377-8351 License #02104077 Listed on: 08/09/2025

Home Details
Home Type
- Single Family
Year Built
- Built in 1999 | Remodeled
Lot Details
- 6,534 Sq Ft Lot
- Density is up to 1 Unit/Acre
Parking
- 3 Car Attached Garage
- Electric Vehicle Home Charger
- Parking Available
- Two Garage Doors
- Driveway
Home Design
- Entry on the 1st floor
- Slate Roof
Interior Spaces
- 2,838 Sq Ft Home
- 2-Story Property
- Living Room
- Dining Room with Fireplace
- Bonus Room
- City Lights Views
- Breakfast Bar
Bedrooms and Bathrooms
- 5 Bedrooms | 1 Main Level Bedroom
- Walk-In Closet
- 3 Full Bathrooms
Laundry
- Laundry Room
- Washer and Gas Dryer Hookup
Additional Features
- Exterior Lighting
- Central Heating and Cooling System
Community Details
- No Home Owners Association
Listing and Financial Details
- Tax Lot 20
- Tax Tract Number 22189
- Assessor Parcel Number 448190007
- $266 per year additional tax assessments
- Seller Considering Concessions
Map
Tax History
| Year | Tax Paid | Tax Assessment Tax Assessment Total Assessment is a certain percentage of the fair market value that is determined by local assessors to be the total taxable value of land and additions on the property. | Land | Improvement |
|---|---|---|---|---|
| 2025 | $6,730 | $583,663 | $63,672 | $519,991 |
| 2023 | $6,730 | $561,000 | $61,200 | $499,800 |
| 2022 | $4,060 | $333,386 | $61,833 | $271,553 |
| 2021 | $3,996 | $326,850 | $60,621 | $266,229 |
| 2020 | $3,947 | $323,500 | $60,000 | $263,500 |
| 2019 | $3,057 | $252,745 | $32,964 | $219,781 |
| 2018 | $3,243 | $247,790 | $32,318 | $215,472 |
| 2017 | $2,996 | $242,933 | $31,685 | $211,248 |
| 2016 | $2,911 | $238,170 | $31,064 | $207,106 |
| 2015 | $2,902 | $234,595 | $30,599 | $203,996 |
| 2014 | $2,779 | $230,000 | $30,000 | $200,000 |
Property History
| Date | Event | Price | List to Sale | Price per Sq Ft | Prior Sale |
|---|---|---|---|---|---|
| 08/09/2025 08/09/25 | For Sale | $565,000 | +2.7% | $199 / Sq Ft | |
| 04/06/2022 04/06/22 | Sold | $550,000 | +5.8% | $194 / Sq Ft | View Prior Sale |
| 03/02/2022 03/02/22 | Pending | -- | -- | -- | |
| 02/19/2022 02/19/22 | For Sale | $519,900 | 0.0% | $183 / Sq Ft | |
| 02/15/2022 02/15/22 | Pending | -- | -- | -- | |
| 02/01/2022 02/01/22 | For Sale | $519,900 | +60.7% | $183 / Sq Ft | |
| 07/24/2019 07/24/19 | Sold | $323,500 | -3.4% | $114 / Sq Ft | View Prior Sale |
| 05/30/2019 05/30/19 | Pending | -- | -- | -- | |
| 05/08/2019 05/08/19 | For Sale | $335,000 | +45.7% | $118 / Sq Ft | |
| 09/24/2013 09/24/13 | Sold | $230,000 | +2.2% | $81 / Sq Ft | View Prior Sale |
| 09/02/2013 09/02/13 | Pending | -- | -- | -- | |
| 07/22/2013 07/22/13 | For Sale | $225,000 | -- | $79 / Sq Ft |
Purchase History
| Date | Type | Sale Price | Title Company |
|---|---|---|---|
| Grant Deed | $550,000 | Chicago Title | |
| Grant Deed | $323,500 | Orange Coast Ttl Co A Ca Cor | |
| Grant Deed | $230,000 | Lawyers Title Company | |
| Grant Deed | $150,000 | Lawyers Title Company | |
| Interfamily Deed Transfer | -- | Lawyers Title Company | |
| Interfamily Deed Transfer | -- | -- | |
| Grant Deed | $269,500 | First American Title Co | |
| Corporate Deed | $175,000 | First American Title Co |
Mortgage History
| Date | Status | Loan Amount | Loan Type |
|---|---|---|---|
| Open | $540,038 | FHA | |
| Previous Owner | $258,800 | New Conventional | |
| Previous Owner | $187,220 | FHA | |
| Previous Owner | $234,465 | Purchase Money Mortgage | |
| Previous Owner | $165,800 | No Value Available |
Source: California Regional Multiple Listing Service (CRMLS)
MLS Number: CV25179845
APN: 448-190-007
- 511 Madrid St
- 508 Louisville St
- 517 Louisville St
- 469 Memphis Ct
- 332 Via Capri
- 411 N Sanderson Ave
- 4190 Annatto Ln
- 841 Shiraz Dr
- 986 Coriander Dr Unit 304
- 974 Paintbrush Trail
- 3112 Lynae Way
- 759 Via Linda Dr
- 284 Hanoverian Dr
- 1071 Paintbrush Trail
- 1060 Saltbush Ln
- 2955 Carl Dr
- 764 La Morena Dr
- 3690 Sorksbill Dr
- 2918 Cindy Ln
- 1110 Broadway Ln
- 3800 W Devonshire Ave
- 4400 W Florida Ave Unit 292
- 4400 W Florida Ave Unit 277
- 4400 W Florida Ave Unit 25
- 2770 W Devonshire Ave
- 750 N Kirby St
- 3030 W Acacia Ave
- 2286 Callao Ct
- 2469 W Acacia Ave
- 1861 Calle Diablo
- 5001 W Florida Ave Unit 129
- 2098 W Acacia Ave
- 3058 Shorthorn Dr
- 1844 Paradise Way
- 680 Goldenrod St
- 856 Harrow St
- 1315 W Latham Ave
- 1112 W Devonshire Ave
- 1211 Palomino Ct
- 955 W Devonshire Ave Unit C
