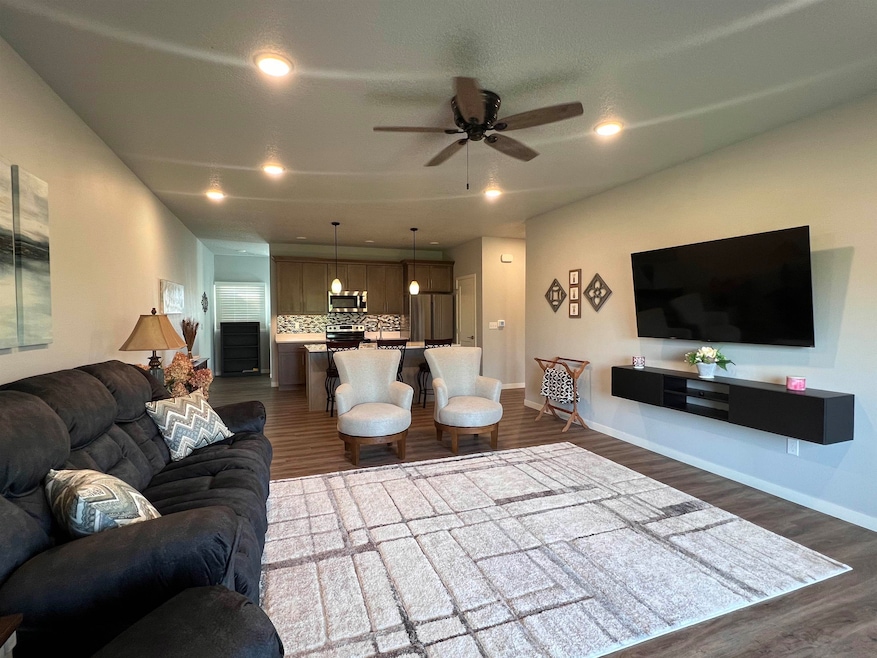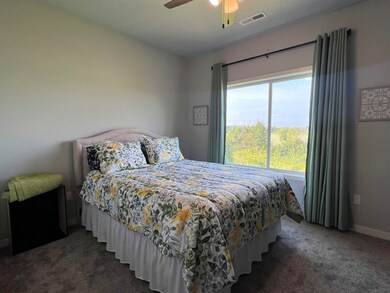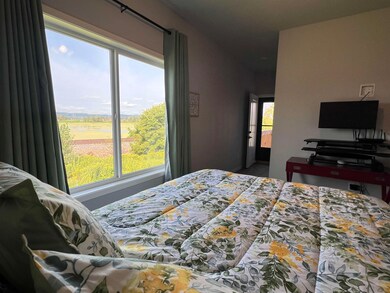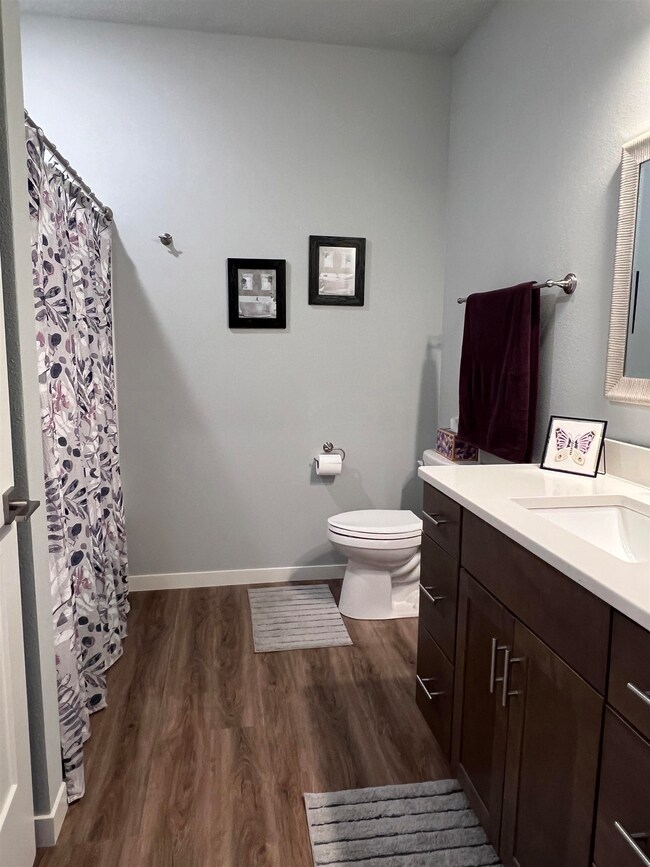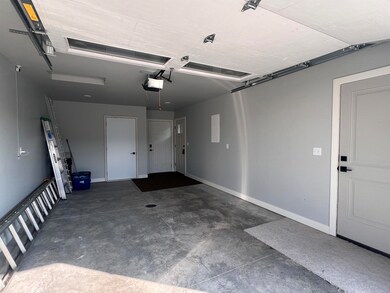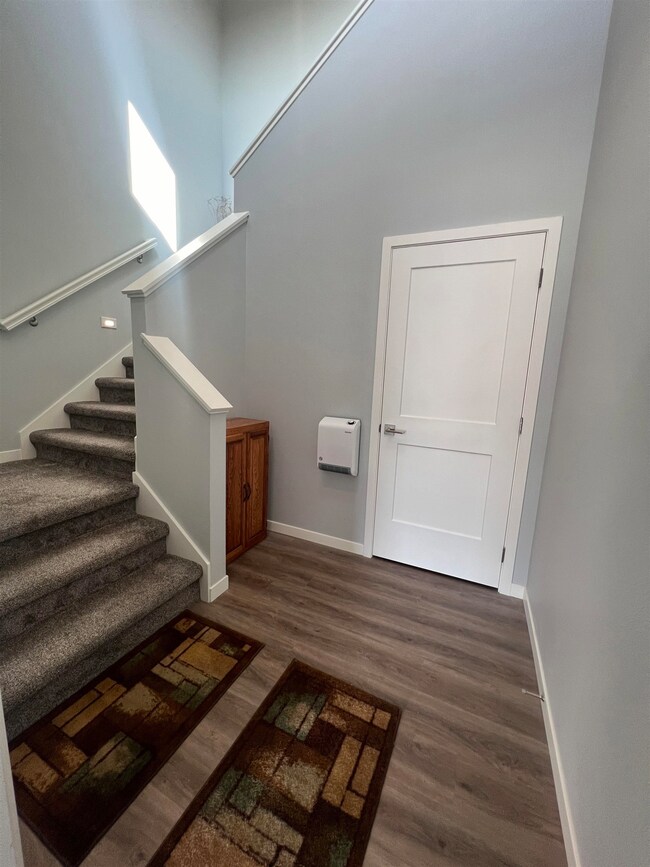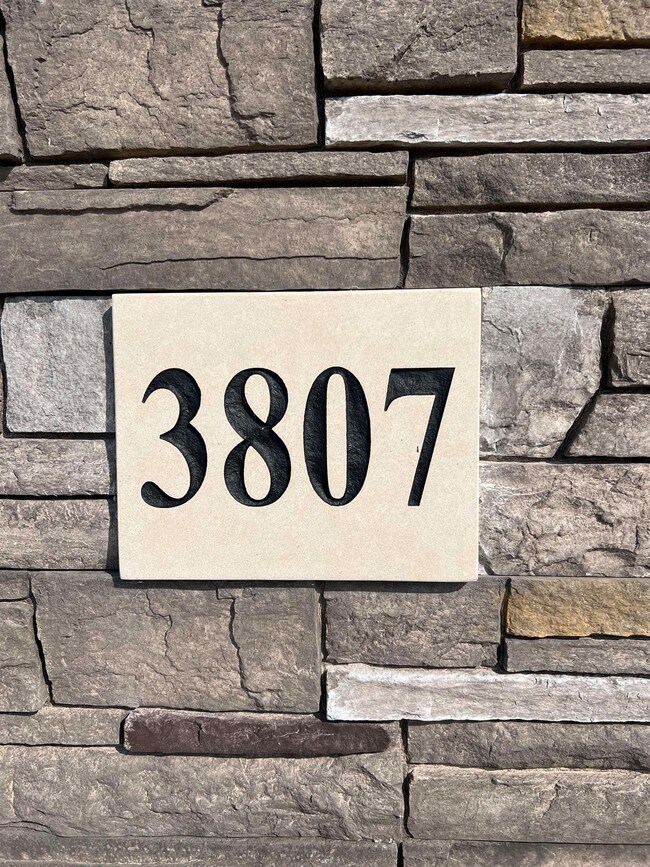
3807 Sunnyside Dr La Crosse, WI 54601
Highlights
- Water Views
- Wood Flooring
- Breakfast Bar
- Deck
- Forced Air Cooling System
- Kitchen Island
About This Home
As of March 2025Immaculate 2 BR, 2 bath condo conveniently located on the south edge of La Crosse. This upper level unit w/attached garage is nicely situated on a cul-de-sac and offers quiet living with breathtaking sunset views. You're sure to enjoy the gorgeous Mississippi River views from either of the two decks and the spacious lawn for any family & friend gatherings. The unit boasts large windows and full glass doors to bring the serene outdoor setting inside! Quality custom kitchen features quartz counter tops, custom tile backsplash, quality, soft close cabinetry, stainless appliances & large pantry! Enjoy the primary bedroom with ensuite and large double closet. You're sure to appreciate the living and storage space in this condo! Nearby Goose Island Campground & Mt. LaCrosse Ski Resort!
Last Agent to Sell the Property
Century 21 Affiliated Brokerage Phone: 608-728-4105 License #50859-90 Listed on: 08/22/2024

Last Buyer's Agent
Century 21 Affiliated Brokerage Phone: 608-728-4105 License #50859-90 Listed on: 08/22/2024

Property Details
Home Type
- Condominium
Est. Annual Taxes
- $5,089
Year Built
- Built in 2022
HOA Fees
- $150 Monthly HOA Fees
Home Design
- Brick Exterior Construction
- Vinyl Siding
Interior Spaces
- 1,250 Sq Ft Home
- Wood Flooring
- Water Views
Kitchen
- Breakfast Bar
- Oven or Range
- Microwave
- Dishwasher
- Kitchen Island
Bedrooms and Bathrooms
- 2 Bedrooms
- 2 Full Bathrooms
Laundry
- Laundry on main level
- Dryer
- Washer
Schools
- Call School District Elementary And Middle School
- Call School District High School
Utilities
- Forced Air Cooling System
- Water Softener
Additional Features
- Deck
- Private Entrance
Community Details
- Association fees include lawn maintenance
- 4 Units
- Located in the Great River CondominiumII master-planned community
- Greenbelt
Listing and Financial Details
- Assessor Parcel Number 1740381940
Similar Homes in La Crosse, WI
Home Values in the Area
Average Home Value in this Area
Property History
| Date | Event | Price | Change | Sq Ft Price |
|---|---|---|---|---|
| 03/12/2025 03/12/25 | Sold | $260,000 | 0.0% | $208 / Sq Ft |
| 02/23/2025 02/23/25 | Off Market | $260,000 | -- | -- |
| 09/30/2024 09/30/24 | Price Changed | $260,000 | -1.8% | $208 / Sq Ft |
| 08/22/2024 08/22/24 | For Sale | $264,900 | -- | $212 / Sq Ft |
Tax History Compared to Growth
Agents Affiliated with this Home
-
Michele Williams

Seller's Agent in 2025
Michele Williams
Century 21 Affiliated
(608) 728-4105
92 Total Sales
Map
Source: South Central Wisconsin Multiple Listing Service
MLS Number: 1984303
- 3825 Sunnyside Dr W
- 5917 River Run Rd
- 4103 Riverview Dr
- 5241 33rd St S Unit 9
- 5419 Quail Dr
- 4685 Brickyard Ln
- 5221 33rd St S
- 5139 33rd St S
- 3661 Bentwood Place
- W5585 County Road Mm Unit 319
- 4444 33rd Ct S Unit 8
- 2919 Robin Hood Dr
- 3010 N Marion Rd
- 4325 Verchota St
- 3029 Lakota Place
- 4416 Markle Rd
- 4625 Mormon Coulee Rd Unit 116
- 4625 Mormon Coulee Rd
- 4106 Markle Rd
- 4111 Bank Dr
