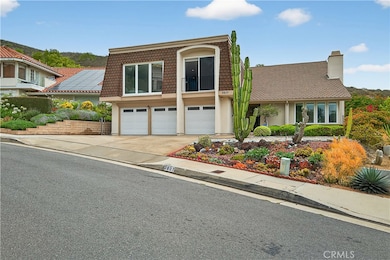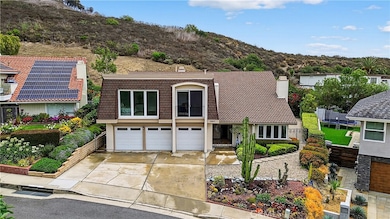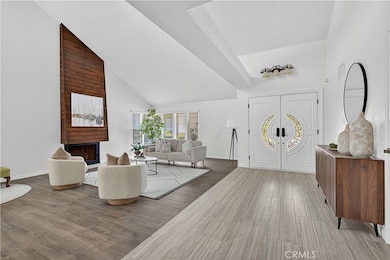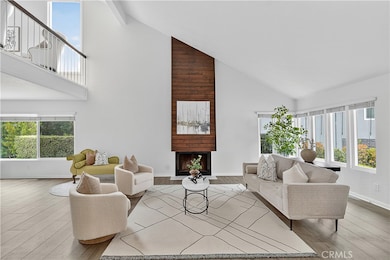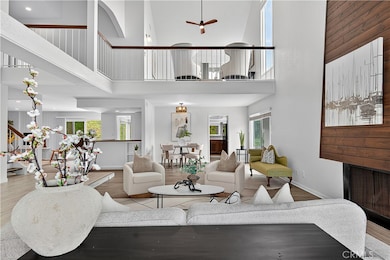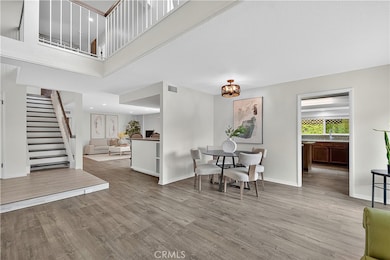3807 Via Manzana San Clemente, CA 92673
Estimated payment $12,277/month
Highlights
- Ocean View
- Updated Kitchen
- Deck
- Palisades Elementary School Rated A
- Open Floorplan
- Traditional Architecture
About This Home
Enjoy ocean views from loft, primary suite, upstairs loft & deck as this upgraded residence is located near top of the hill. The 11,200 sq ft lot is well maintained & offers ultimate privacy, spacious side yard with pergola & room for pool. Upon entering new double doors with leaded glass you'll notice luxury plank vinyl flooring throughout, 2 fireplaces in living room & family room & walk behind bar as you enter gourmet kitchen. The kitchen boasts Kitchen Aid self cleaning oven, microwave, 5 burner electric stovetop, lazy Susan, trash compactor & Moroccan style stainless steel backsplash. Ideal downstairs guest bedroom with cedar lined, mirrored closet near 3/4 bathroom offers private access to rear yard. Downstairs bathroom features Phylrich faucet, vanity desk cabinet & rainglass shower door. Primary bedroom & bathroom offers double sinks plus cedar lining & mirrored closet. Other upstairs bedroom also offers cedar lined closet, built in cabinetry & laundry chute. Individual laundry room near downstairs bedroom features gas & electric. 3 car garage offers new epoxy flooring & Culligan water softener. Intercom is located at front door, kitchen & primary bedroom. Must See as this home is "Move in Ready".
Listing Agent
Capri Realty Brokerage Phone: 714-381-5851 License #00414057 Listed on: 07/20/2025
Open House Schedule
-
Saturday, November 15, 202512:00 to 4:00 pm11/15/2025 12:00:00 PM +00:0011/15/2025 4:00:00 PM +00:00Please visit and see ocean views from Primary Bedroom, Loft & Deck!!Add to Calendar
-
Sunday, November 16, 202512:00 to 4:00 pm11/16/2025 12:00:00 PM +00:0011/16/2025 4:00:00 PM +00:00Please see Ocean views from Primary Suite, Loft & DeckAdd to Calendar
Home Details
Home Type
- Single Family
Est. Annual Taxes
- $5,710
Year Built
- Built in 1979
Lot Details
- 0.26 Acre Lot
- Landscaped
- Front Yard Sprinklers
- Private Yard
- Lawn
- Density is 2-5 Units/Acre
Parking
- 3 Car Direct Access Garage
- Parking Available
- Three Garage Doors
- Driveway
Home Design
- Traditional Architecture
- Entry on the 1st floor
- Turnkey
- Frame Construction
Interior Spaces
- 3,495 Sq Ft Home
- 2-Story Property
- Open Floorplan
- Built-In Features
- Bar
- Wood Burning Fireplace
- Custom Window Coverings
- Entryway
- Family Room with Fireplace
- Living Room with Fireplace
- Family or Dining Combination
- Ocean Views
Kitchen
- Updated Kitchen
- Eat-In Kitchen
- Double Self-Cleaning Oven
- Electric Oven
- Built-In Range
- Microwave
- Dishwasher
- Disposal
Flooring
- Tile
- Vinyl
Bedrooms and Bathrooms
- 4 Bedrooms | 1 Main Level Bedroom
- Walk-In Closet
- Upgraded Bathroom
- 3 Full Bathrooms
- Dual Vanity Sinks in Primary Bathroom
- Bathtub
- Separate Shower
Laundry
- Laundry Room
- Laundry Chute
- Gas And Electric Dryer Hookup
Home Security
- Carbon Monoxide Detectors
- Fire and Smoke Detector
Accessible Home Design
- More Than Two Accessible Exits
- Accessible Parking
Outdoor Features
- Deck
- Open Patio
- Rain Gutters
Schools
- San Clemente High School
Utilities
- Cooling System Powered By Gas
- Forced Air Heating and Cooling System
- Natural Gas Connected
- Water Heater
- Sewer Paid
Listing and Financial Details
- Tax Lot 11
- Tax Tract Number 8495
- Assessor Parcel Number 67506211
Community Details
Overview
- No Home Owners Association
- Harbor Estates Subdivision
Recreation
- Hiking Trails
- Bike Trail
Map
Home Values in the Area
Average Home Value in this Area
Tax History
| Year | Tax Paid | Tax Assessment Tax Assessment Total Assessment is a certain percentage of the fair market value that is determined by local assessors to be the total taxable value of land and additions on the property. | Land | Improvement |
|---|---|---|---|---|
| 2025 | $5,710 | $476,513 | $61,982 | $414,531 |
| 2024 | $5,710 | $467,170 | $60,767 | $406,403 |
| 2023 | $5,499 | $458,010 | $59,575 | $398,435 |
| 2022 | $5,311 | $449,030 | $58,407 | $390,623 |
| 2021 | $5,243 | $440,226 | $57,262 | $382,964 |
| 2020 | $5,112 | $435,713 | $56,675 | $379,038 |
| 2019 | $4,943 | $427,170 | $55,564 | $371,606 |
| 2018 | $4,879 | $418,795 | $54,475 | $364,320 |
| 2017 | $4,698 | $410,584 | $53,407 | $357,177 |
| 2016 | $4,575 | $402,534 | $52,360 | $350,174 |
| 2015 | $4,516 | $396,488 | $51,573 | $344,915 |
| 2014 | $4,439 | $388,722 | $50,563 | $338,159 |
Property History
| Date | Event | Price | List to Sale | Price per Sq Ft |
|---|---|---|---|---|
| 10/27/2025 10/27/25 | Price Changed | $2,239,000 | -2.2% | $641 / Sq Ft |
| 10/17/2025 10/17/25 | Price Changed | $2,289,000 | -0.9% | $655 / Sq Ft |
| 10/01/2025 10/01/25 | Price Changed | $2,309,000 | -0.9% | $661 / Sq Ft |
| 09/05/2025 09/05/25 | Price Changed | $2,329,000 | -0.9% | $666 / Sq Ft |
| 07/20/2025 07/20/25 | For Sale | $2,349,000 | -- | $672 / Sq Ft |
Purchase History
| Date | Type | Sale Price | Title Company |
|---|---|---|---|
| Interfamily Deed Transfer | -- | None Available | |
| Interfamily Deed Transfer | -- | None Available | |
| Interfamily Deed Transfer | -- | -- | |
| Interfamily Deed Transfer | -- | -- |
Source: California Regional Multiple Listing Service (CRMLS)
MLS Number: PW25159487
APN: 675-062-11
- 3 Calle Agua
- 3 Via Pasa
- 3703 Calle la Quinta
- 27062 Calle Juanita
- 33801 Glocamora Ln
- 19 Marbella
- 34561 Calle Portola
- 23 Campanilla
- 28101 Pacifica Del Mar
- 33792 Kinkerry Ln
- 27085 Calle Dolores
- 27002 Avenida Las Palmas
- 34240 Camino el Molino
- 14 Tesoro
- 4 Via Del Tesoro
- 472 Plaza Estival
- 3481 Paseo Flamenco
- 615 Calle Campana
- 53 Mira Las Olas
- 33471 Calle Miramar
- 712 Calle Divino
- 3707 Calle la Quinta
- 75 Marbella
- 4001 Calle Abril
- 34456 Calle Portola
- 26951 Avenida Las Palmas
- 33915 Calle Borrego
- 34602 Calle Rosita Unit A
- 3481 Paseo Flamenco
- 3461 Paseo Flamenco
- 33561 Avenida Calita
- 34283 Via Lopez
- 26765 Calle Maria Unit B
- 26891 Vista Del Mar Unit A
- 26509 Via Sacramento
- 34405 Via San Juan Unit B
- 27061 Mill Pond Rd Unit 40
- 3386 Calle la Veta
- 26451 Camino de Vista
- 26435 Via Sacramento

