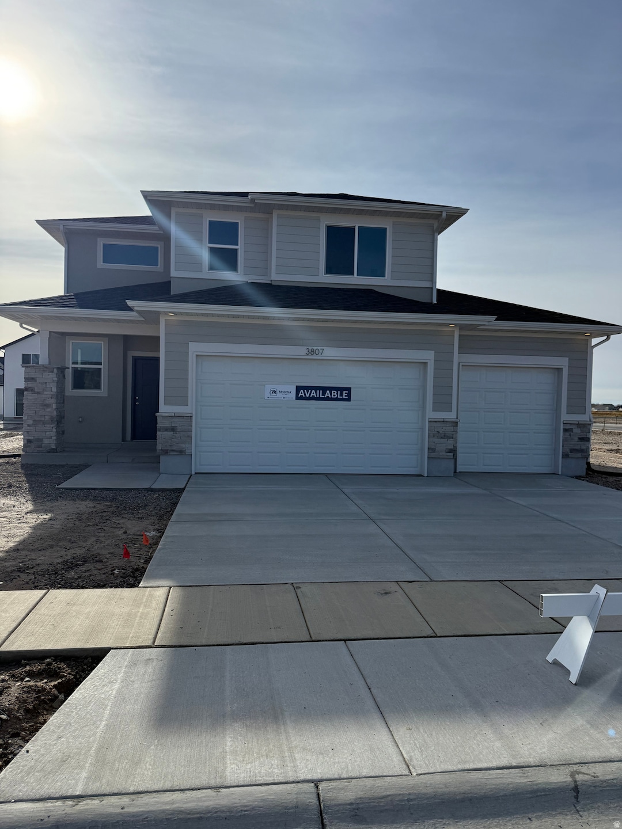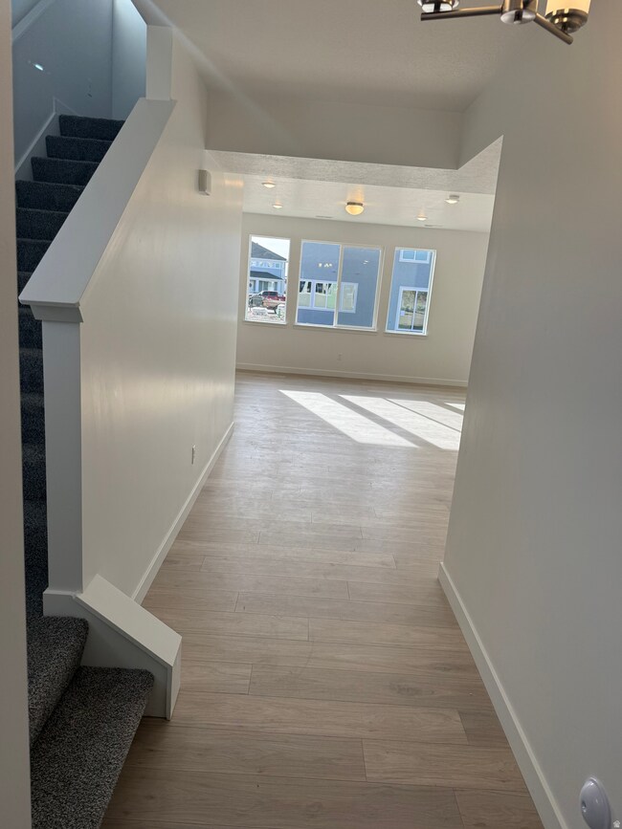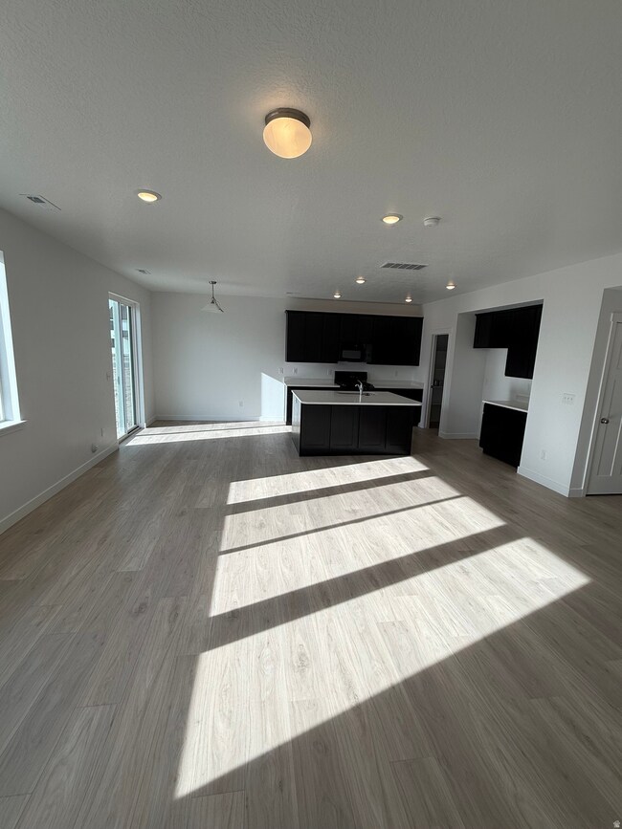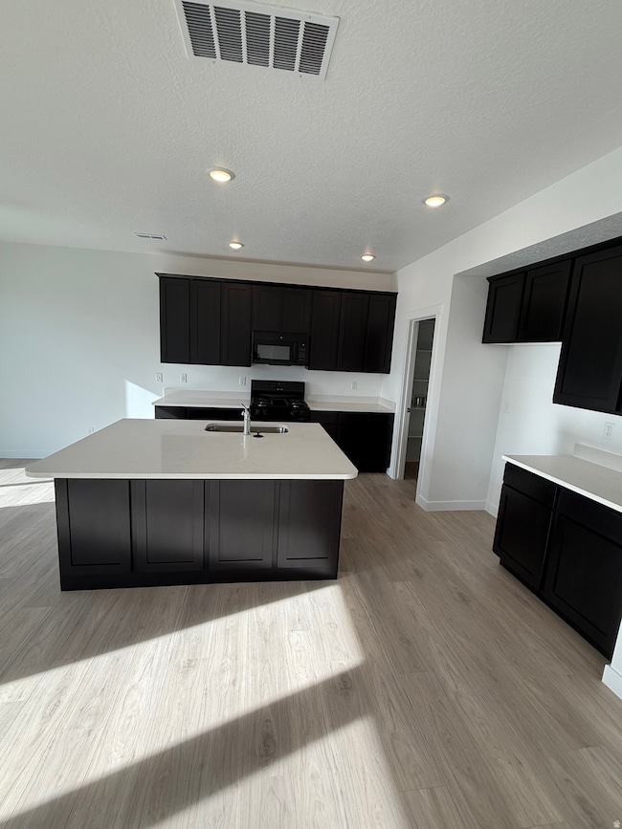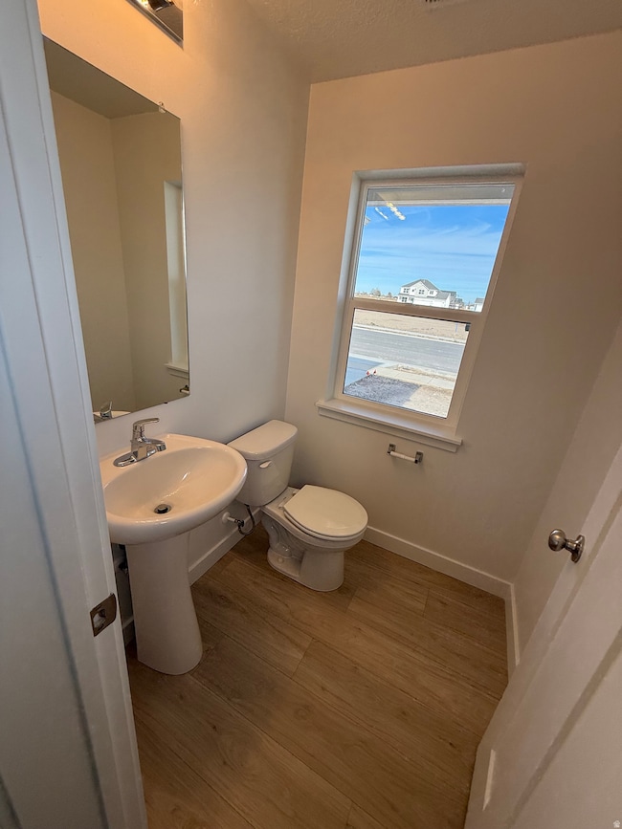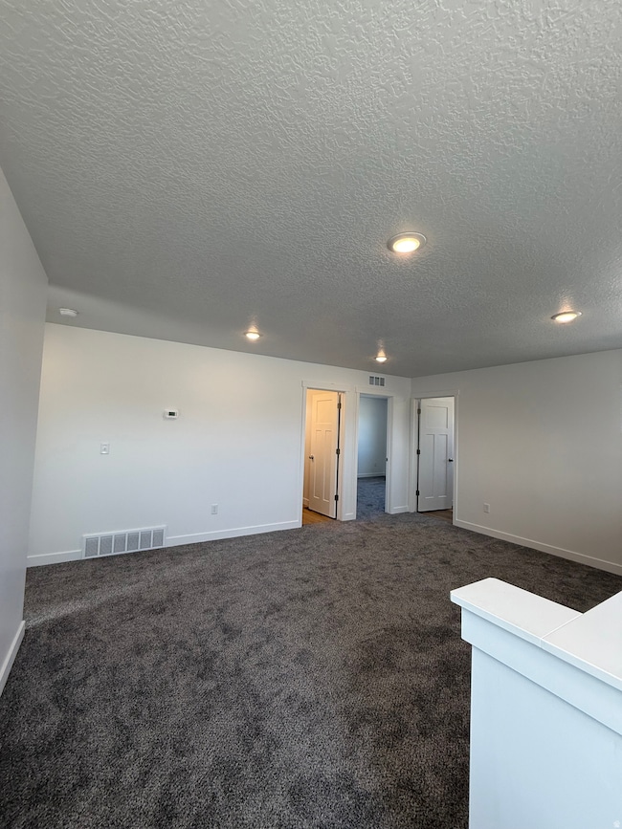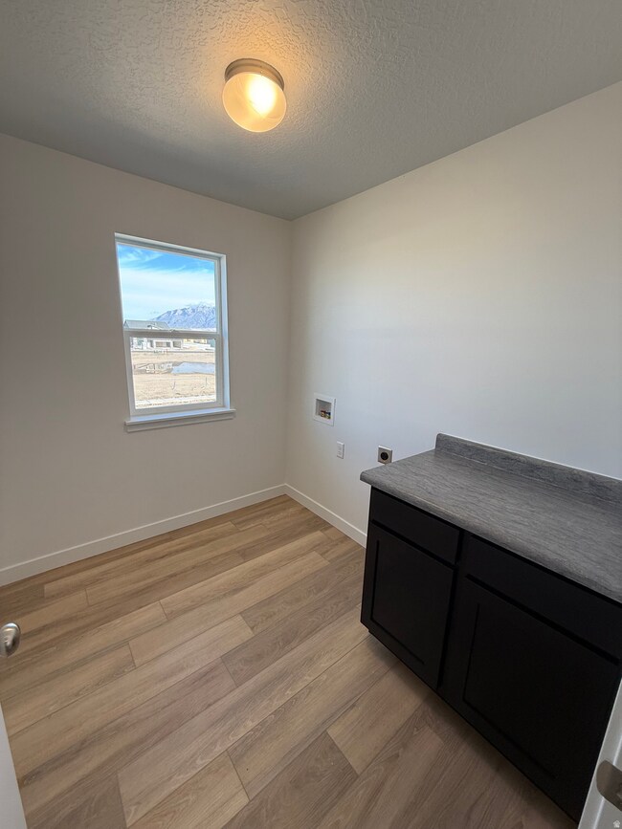3807 W 1760 S Unit 207 Taylor, UT 84401
Estimated payment $2,923/month
Highlights
- Great Room
- Walk-In Closet
- Entrance Foyer
- 3 Car Attached Garage
- Laundry Room
- Sliding Doors
About This Home
The Edison is a thoughtfully designed 2-story home offering 3 bedrooms, 2.5 baths, a spacious 3-car garage, and 2,098 sq ft of well-planned living space. The main level features an open-concept layout that seamlessly connects the great room, dining area, and kitchen with a central island and pantry, perfect for everyday living and entertaining. A powder room is conveniently located near the entry. Upstairs, the private primary suite provides a relaxing retreat with a walk-in closet and primary bath. A versatile loft area adds flexible living space-ideal for an office, playroom, or second family room. Two additional bedrooms share a full bath, and the laundry room is conveniently located on the upper level along with a linen closet. Buyer to verify all information.
Listing Agent
Michael Glissmeyer
McArthur Realty, LC License #12023192 Listed on: 11/29/2025
Home Details
Home Type
- Single Family
Est. Annual Taxes
- $3,100
Year Built
- Built in 2025
Lot Details
- 6,534 Sq Ft Lot
- Property is zoned Single-Family
HOA Fees
- $33 Monthly HOA Fees
Parking
- 3 Car Attached Garage
Home Design
- Asphalt
- Stucco
Interior Spaces
- 2,098 Sq Ft Home
- 2-Story Property
- Sliding Doors
- Entrance Foyer
- Great Room
- Carpet
- Gas Range
- Laundry Room
Bedrooms and Bathrooms
- Walk-In Closet
Eco-Friendly Details
- Reclaimed Water Irrigation System
Schools
- West Weber Elementary School
Utilities
- Central Heating and Cooling System
- Natural Gas Connected
Listing and Financial Details
- Assessor Parcel Number 15-846-0007
Community Details
Overview
- Mihi Management Association, Phone Number (801) 955-5126
Recreation
- Snow Removal
Map
Home Values in the Area
Average Home Value in this Area
Property History
| Date | Event | Price | List to Sale | Price per Sq Ft |
|---|---|---|---|---|
| 11/29/2025 11/29/25 | For Sale | $499,900 | -- | $238 / Sq Ft |
Source: UtahRealEstate.com
MLS Number: 2124924
- Fairfax SC Plan at Stagecoach Estates
- 4565 W 2330 S Unit 18
- Edison SC Plan at Stagecoach Estates
- 2325 S 4600 W Unit 6
- Eden SC Plan at Stagecoach Estates
- 318 E 750 S Unit 7
- 3999 W 2050 S
- Cordavo SC Plan at Stagecoach Estates
- 4956 W 3200 S Unit 20
- 3595 W 725 S Unit 103
- 4652 W 2330 S Unit 2
- Cameron SC Plan at Stagecoach Estates
- 3113 S 3150 W Unit 24
- 1700 S 4335 W Unit 223
- 3146 S 3150 W Unit 28
- McCoy SC Plan at Stagecoach Estates
- 314 E 750 S Unit 6
- Kingsburg SC Plan at Stagecoach Estates
- 2309 S 4600 W Unit 7
- 3319 W 3600 S
- 2860 Wall Ave
- 330 E 28th St
- 2703 Washington Blvd
- 2955 Washington Blvd
- 2510 Washington Blvd
- 2535 Adams Ave
- 2535 Adams Ave
- 521 28th St Unit 521
- 2461 Adams Ave Unit 101
- 528 29th St Unit 528 29th St
- 264 W Mazey Ln
- 2155 Grant Ave
- 3813 S Grant Ave
- 3255 Ogden Ave
- 2270 S 1100 W
- 283 Park Blvd
- 3433 Washington Blvd
- 314 Park Ave
- 2160 S 1200 W
- 780 29th St Unit 780 29th Street
