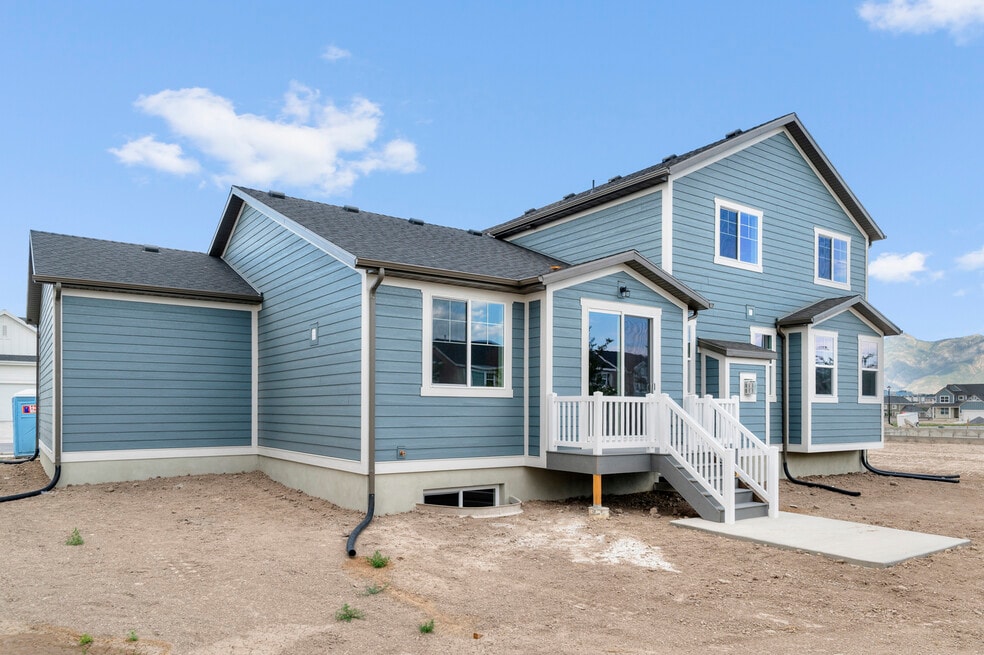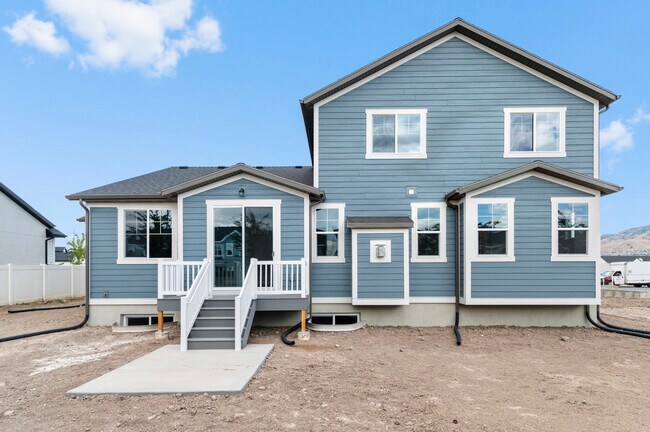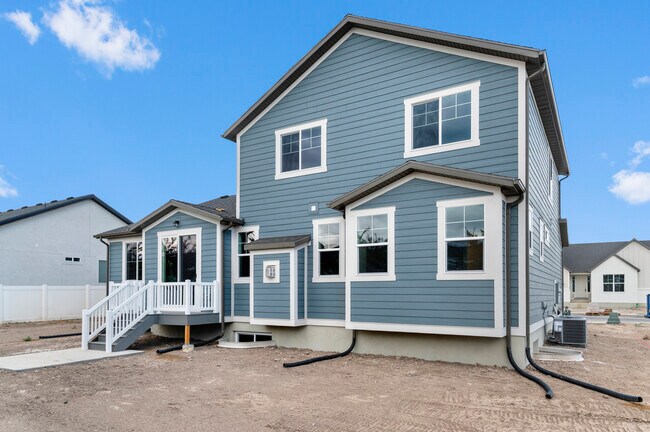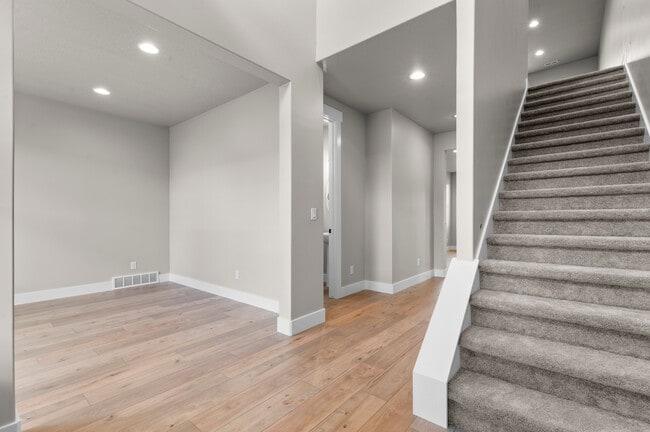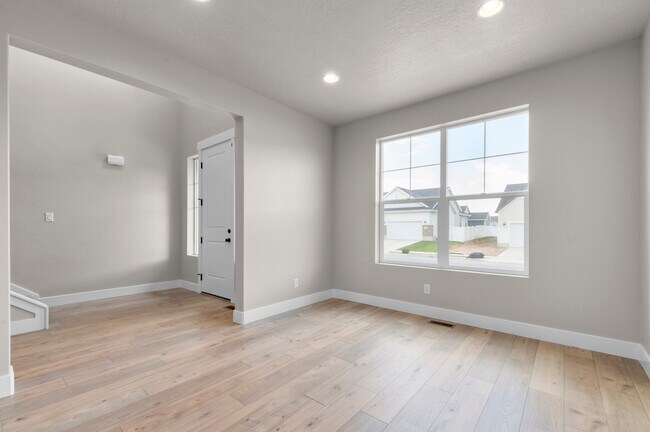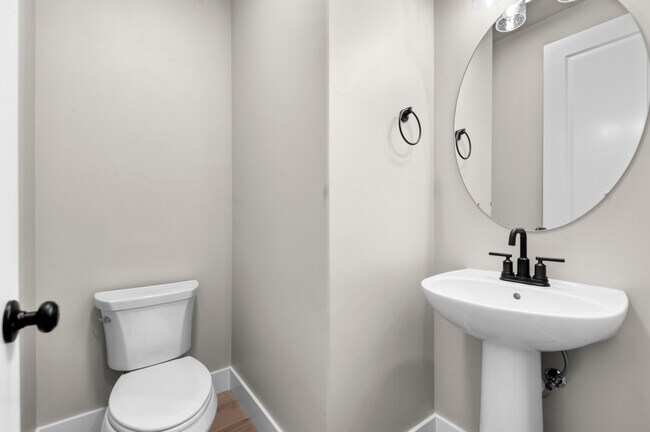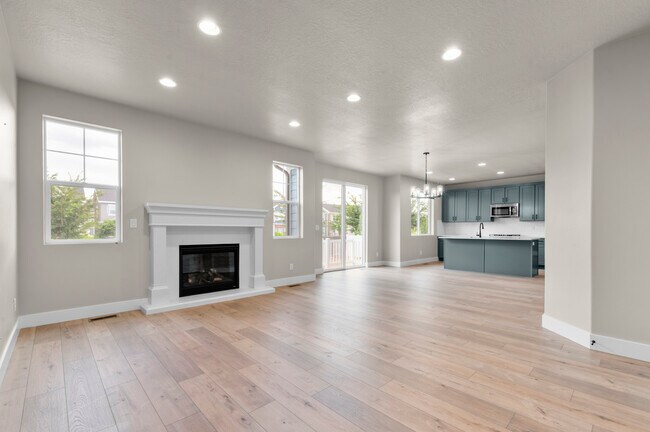
NEW CONSTRUCTION
AVAILABLE
Estimated payment $5,511/month
Total Views
172
4
Beds
2.5
Baths
2,443
Sq Ft
$360
Price per Sq Ft
Highlights
- Golf Course Community
- New Construction
- Sport Court
- Skyridge High School Rated A-
- No HOA
- Hiking Trails
About This Home
The 2400 Garden from our Popular Collection is a versatile 4-bedroom home with the owners suite on the main level, a spacious loft, and open-concept living spaces. Designed with convenience in mind, this floorplan is perfect for those seeking single-level living with room to grow in a new Utah home....
Sales Office
All tours are by appointment only. Please contact sales office to schedule.
Office Address
3634 W Holbrook Way
Lehi, UT 84048
Driving Directions
Home Details
Home Type
- Single Family
Parking
- 3 Car Garage
Home Design
- New Construction
Interior Spaces
- 1-Story Property
Bedrooms and Bathrooms
- 4 Bedrooms
Community Details
Overview
- No Home Owners Association
Recreation
- Golf Course Community
- Sport Court
- Park
- Hiking Trails
Map
Other Move In Ready Homes in Holbrook Farms
About the Builder
Ivory Homes, Utah's Number One Homebuilder for 34 years, invites you to explore its offerings. Its architects and designers bring decades of experience to every home plan provided. Recognized as ProBuilder Magazine's National Homebuilder of the Year, Ivory Homes is a locally owned and operated company with a deep understanding of Utah's unique landscape and climate. The company is committed to ensuring the quality of your home today and its value in the future.
Nearby Homes
- 2782 N Twin Flower Way
- Holbrook Farms - Holbrook Place Collection
- Holbrook Farms
- 1500 N 3600 W Unit A2/A3
- 2783 N 3930 W
- Holbrook Farms - Holbrook Scandia Cottages
- Holbrook Farms - Holbrook Place E Villas
- Holbrook Farms - Holbrook Place Estates
- Jordan Walk Towns
- 1700 N Boston St
- 1552 N Boston St Unit 5B
- 2538 N Redwood Rd
- 1092 Canvasback Dr Unit 401
- 1099 N 3620 W Unit 273
- 1084 Canvasback Dr Unit 402
- 1068 Canvasback Dr Unit 404
- 1052 Canvasback Dr Unit 406
- 1044 Canvasback Dr Unit 407
- 1032 N 3620 W Unit 206
- 3958 N 950 W Unit 447
