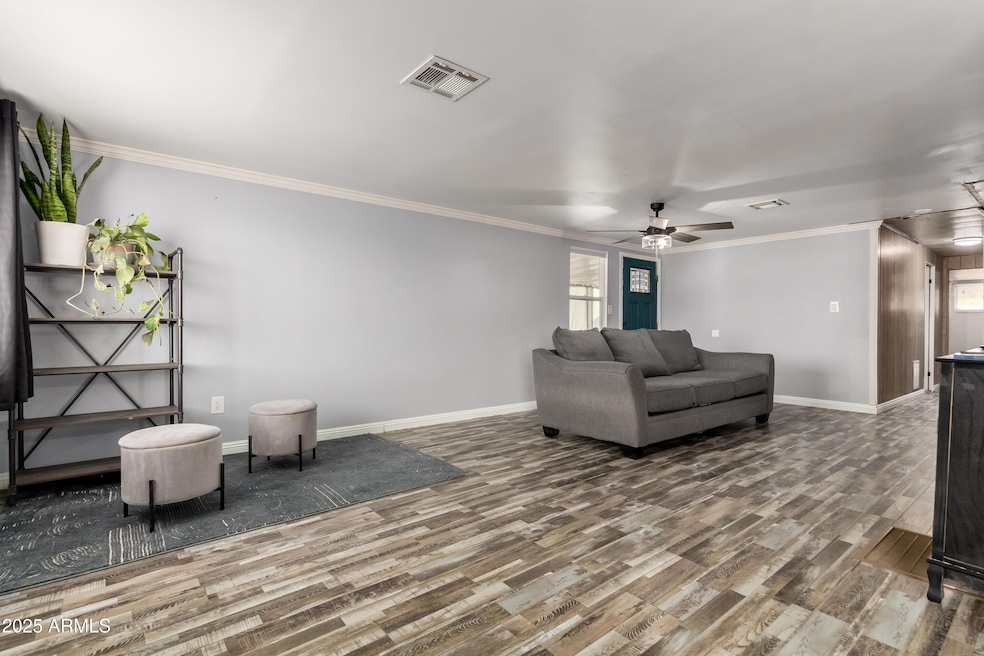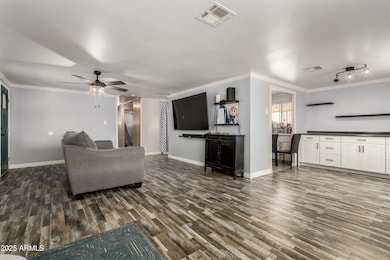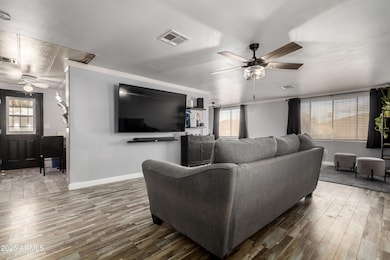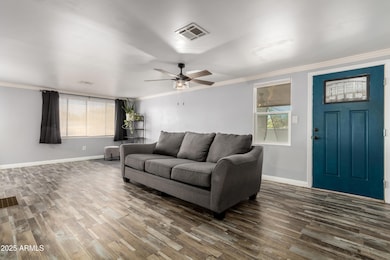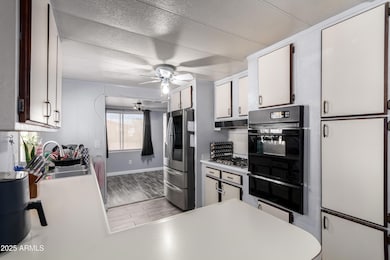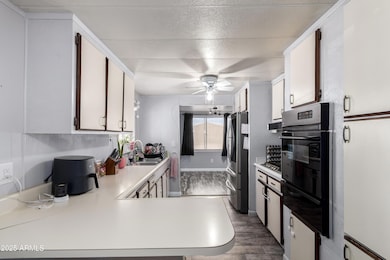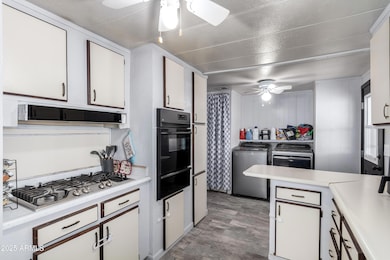
3807 W Abraham Ln Glendale, AZ 85308
North Deer Valley NeighborhoodEstimated payment $1,691/month
Highlights
- No HOA
- Breakfast Bar
- Ceiling Fan
- Park Meadows Elementary School Rated A-
- Central Air
- Carpet
About This Home
Welcome to this Glendale home situated on a generously sized lot with plenty of room to make it your own! Inside, you'll find a stylish new coffee bar, perfect for your morning routine or entertaining. A new A/C unit installed in 2023 offers energy efficiency and peace of mind. The spacious backyard provides endless possibilities for outdoor living. Conveniently located near parks, schools, and shopping with easy freeway access. Don't miss the chance to own a home with one of the larger lots in the neighborhood!
Property Details
Home Type
- Mobile/Manufactured
Est. Annual Taxes
- $577
Year Built
- Built in 1971
Lot Details
- 10,108 Sq Ft Lot
- Desert faces the front of the property
- Chain Link Fence
Parking
- 2 Carport Spaces
Home Design
- Roof Updated in 2021
- Wood Frame Construction
- Composition Roof
- Aluminum Siding
Interior Spaces
- 1,344 Sq Ft Home
- 1-Story Property
- Ceiling Fan
- Breakfast Bar
Flooring
- Floors Updated in 2023
- Carpet
Bedrooms and Bathrooms
- 3 Bedrooms
- Primary Bathroom is a Full Bathroom
- 2 Bathrooms
Schools
- Park Meadows Elementary School
- Deer Valley Middle School
- Barry Goldwater High School
Utilities
- Cooling System Updated in 2023
- Central Air
- Heating System Uses Natural Gas
- Plumbing System Updated in 2023
- Septic Tank
- Cable TV Available
Community Details
- No Home Owners Association
- Association fees include no fees
- Jade Park North Unit 4 Amd Subdivision
Listing and Financial Details
- Tax Lot 472
- Assessor Parcel Number 206-20-173
Map
Home Values in the Area
Average Home Value in this Area
Property History
| Date | Event | Price | Change | Sq Ft Price |
|---|---|---|---|---|
| 05/21/2025 05/21/25 | For Sale | $295,000 | +32.6% | $219 / Sq Ft |
| 07/07/2022 07/07/22 | Sold | $222,500 | -3.2% | $166 / Sq Ft |
| 07/02/2022 07/02/22 | For Sale | $229,900 | 0.0% | $171 / Sq Ft |
| 07/02/2022 07/02/22 | Price Changed | $229,900 | 0.0% | $171 / Sq Ft |
| 05/31/2022 05/31/22 | Price Changed | $229,900 | -4.2% | $171 / Sq Ft |
| 05/20/2022 05/20/22 | For Sale | $239,900 | -- | $178 / Sq Ft |
Similar Homes in the area
Source: Arizona Regional Multiple Listing Service (ARMLS)
MLS Number: 6869429
- 3840 W Abraham Ln
- 3617 W Rose Garden Ln
- 3825 W Quail Ave
- 21655 N 36th Ave Unit 121
- 21655 N 36th Ave Unit 106
- 21655 N 36th Ave Unit 117
- 3529 W Ross Ave
- 21655 N 36th Ave Unit 104
- 3948 W Salter Dr
- 21209 N 40th Ave
- 3502 W Potter Dr Unit 132
- 20838 N 39th Dr
- 3363 W Lone Cactus Dr
- 20822 N 34th Dr
- 4053 W Quail Ave
- 4028 W Monona Dr
- 4017 W Irma Ln
- 20435 N 39th Dr
- 20440 N 39th Dr
- 22208 N 34th Ln
