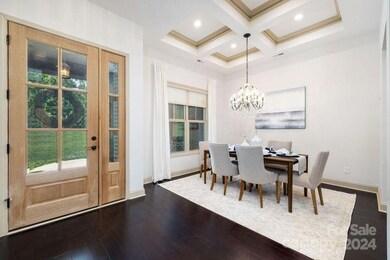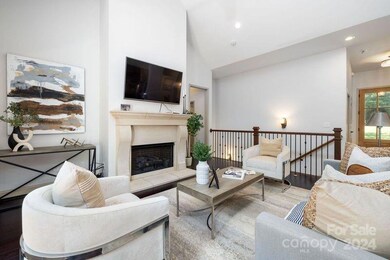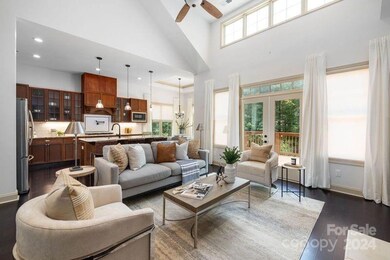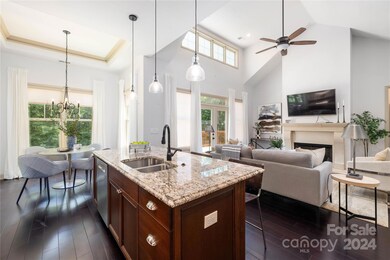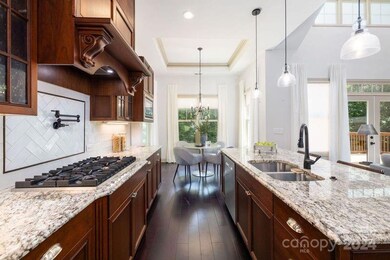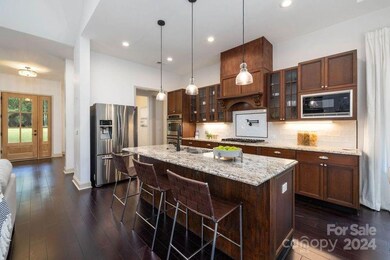
3808 Bounty Ct Matthews, NC 28104
Providence NeighborhoodHighlights
- Open Floorplan
- Private Lot
- Transitional Architecture
- Mckee Road Elementary Rated A-
- Wooded Lot
- Mud Room
About This Home
As of July 2024Don't miss out on the opportunity to buy this custom-built home in highly sought after Providence Woods! Situated on almost 2 acres, privacy becomes a reality as the home sits tucked back off a private cul-de-sac. Built in 2018, the home features the primary bedroom on the main floor with own private deck access, soaking tub in the luxurious primary bathroom, limestone fireplace surround in 2-story great room, oversized 2-car garage, an abundance of storage throughout, and a new 12'x16' shed for all your outdoor toys. Large, level front yard perfect for throwing with the kids while the backyard sits as a canvas just waiting to be maximized. Award winning Union county schools, low HOA, and minutes from Waverly and Promenade shopping areas! This home is just waiting for you to take advantage of all that it has to offer!
Last Agent to Sell the Property
Charlotte Select Realty Inc Brokerage Email: paulminor@live.com License #245232 Listed on: 05/28/2024
Home Details
Home Type
- Single Family
Est. Annual Taxes
- $3,505
Year Built
- Built in 2018
Lot Details
- Private Lot
- Wooded Lot
- Property is zoned AM6
HOA Fees
- $9 Monthly HOA Fees
Parking
- 2 Car Attached Garage
- Garage Door Opener
- Driveway
- 4 Open Parking Spaces
Home Design
- Transitional Architecture
- Brick Exterior Construction
- Stucco
Interior Spaces
- 1-Story Property
- Open Floorplan
- Wired For Data
- Gas Fireplace
- Insulated Windows
- French Doors
- Mud Room
- Entrance Foyer
- Great Room with Fireplace
- Laundry Room
Kitchen
- Double Oven
- Gas Range
- Microwave
- Kitchen Island
Flooring
- Laminate
- Stone
- Tile
Bedrooms and Bathrooms
- 3 Full Bathrooms
Finished Basement
- Walk-Out Basement
- Basement Storage
Outdoor Features
- Covered patio or porch
- Shed
Schools
- Antioch Elementary School
- Weddington Middle School
- Weddington High School
Utilities
- Central Heating and Cooling System
- Heating System Uses Natural Gas
- Cable TV Available
Listing and Financial Details
- Assessor Parcel Number 06-117-217
Community Details
Overview
- Providence Woods Subdivision
- Mandatory home owners association
Security
- Card or Code Access
Ownership History
Purchase Details
Home Financials for this Owner
Home Financials are based on the most recent Mortgage that was taken out on this home.Purchase Details
Home Financials for this Owner
Home Financials are based on the most recent Mortgage that was taken out on this home.Purchase Details
Purchase Details
Purchase Details
Similar Homes in Matthews, NC
Home Values in the Area
Average Home Value in this Area
Purchase History
| Date | Type | Sale Price | Title Company |
|---|---|---|---|
| Warranty Deed | $780,000 | None Listed On Document | |
| Warranty Deed | $93,000 | Investors Title | |
| Warranty Deed | $55,000 | Investors Title Insurance Co | |
| Warranty Deed | $28,000 | None Available | |
| Commissioners Deed | $13,750 | None Available |
Mortgage History
| Date | Status | Loan Amount | Loan Type |
|---|---|---|---|
| Open | $741,000 | New Conventional | |
| Previous Owner | $360,650 | New Conventional | |
| Previous Owner | $362,000 | New Conventional | |
| Previous Owner | $366,073 | New Conventional | |
| Previous Owner | $370,280 | New Conventional | |
| Previous Owner | $353,875 | Construction | |
| Previous Owner | $74,000 | New Conventional | |
| Previous Owner | $149,477 | Unknown | |
| Previous Owner | $56,220 | Credit Line Revolving | |
| Previous Owner | $360,000 | Unknown | |
| Previous Owner | $31,400 | Credit Line Revolving | |
| Previous Owner | $50,000 | Credit Line Revolving |
Property History
| Date | Event | Price | Change | Sq Ft Price |
|---|---|---|---|---|
| 07/24/2024 07/24/24 | Sold | $780,000 | -2.5% | $304 / Sq Ft |
| 06/10/2024 06/10/24 | Price Changed | $799,900 | -5.9% | $311 / Sq Ft |
| 05/31/2024 05/31/24 | For Sale | $850,000 | -- | $331 / Sq Ft |
Tax History Compared to Growth
Tax History
| Year | Tax Paid | Tax Assessment Tax Assessment Total Assessment is a certain percentage of the fair market value that is determined by local assessors to be the total taxable value of land and additions on the property. | Land | Improvement |
|---|---|---|---|---|
| 2024 | $3,505 | $496,400 | $53,600 | $442,800 |
| 2023 | $3,142 | $496,400 | $53,600 | $442,800 |
| 2022 | $3,157 | $496,400 | $53,600 | $442,800 |
| 2021 | $3,157 | $496,400 | $53,600 | $442,800 |
| 2020 | $2,840 | $388,620 | $45,920 | $342,700 |
| 2019 | $3,042 | $388,620 | $45,920 | $342,700 |
| 2018 | $335 | $45,920 | $45,920 | $0 |
| 2017 | $358 | $45,900 | $45,900 | $0 |
| 2016 | $352 | $45,920 | $45,920 | $0 |
| 2015 | $356 | $45,920 | $45,920 | $0 |
| 2014 | $755 | $112,030 | $112,030 | $0 |
Agents Affiliated with this Home
-
Paul Minor
P
Seller's Agent in 2024
Paul Minor
Charlotte Select Realty Inc
(704) 345-4055
1 in this area
13 Total Sales
-
Matt Stone

Buyer's Agent in 2024
Matt Stone
Stone Realty Group
(704) 755-5095
28 in this area
920 Total Sales
Map
Source: Canopy MLS (Canopy Realtor® Association)
MLS Number: 4144555
APN: 06-117-217
- 3214 Tilley Morris Rd
- 516 Amanda Dr
- 3500 Oxbow Ct
- 10836 Fox Hedge Rd
- 820 Hampshire Hill Rd Unit 106
- 3017 Butter Churn Ln
- 2911 Butter Churn Ln
- 10904 Kilkenny Dr
- 705 Vintage Creek Dr
- 1115 Maremont Ct
- 203 Coronado Ave Unit 55
- 20216 Shaffer Bach Ln
- 11019 Kilkenny Dr Unit 41
- 2033 Boswell Way Unit 6
- 3632 Cole Mill Rd
- 9930 Karras Commons Way
- 3626 Cole Mill Rd
- 1702 Batson Creek Ln
- 5931 Ardrey Kell Rd
- 5946 Ardrey Kell Rd

