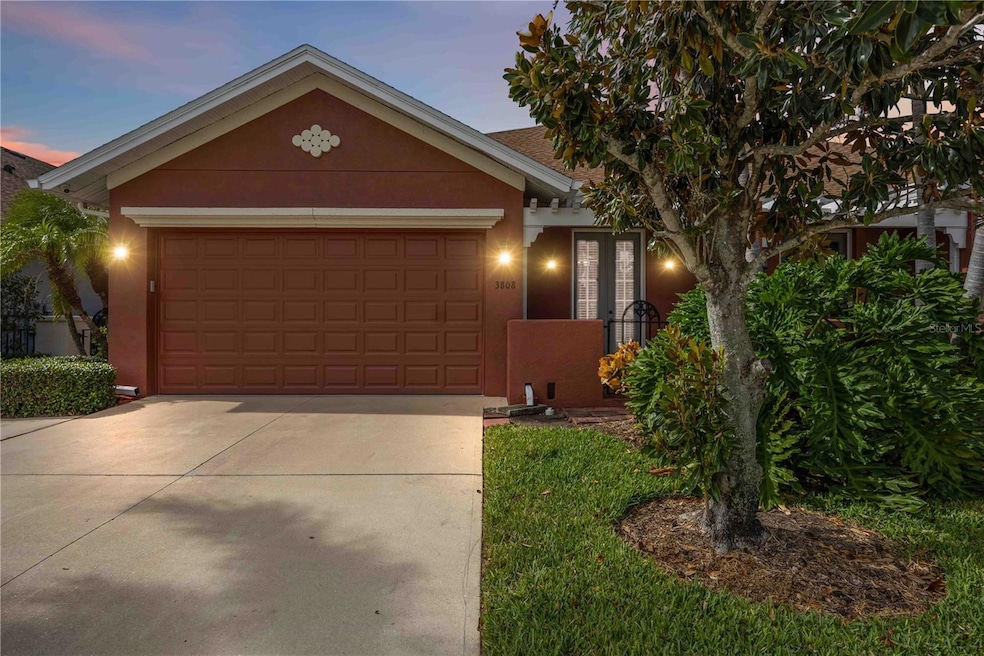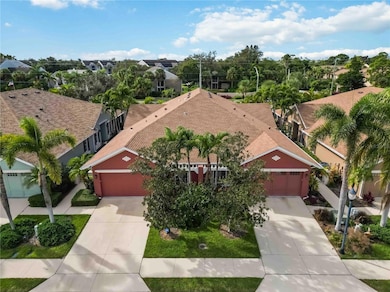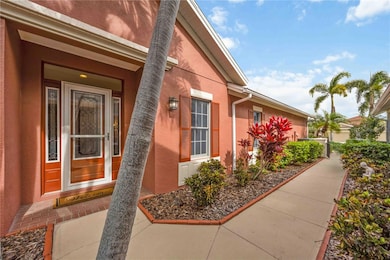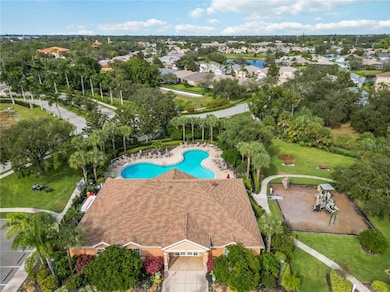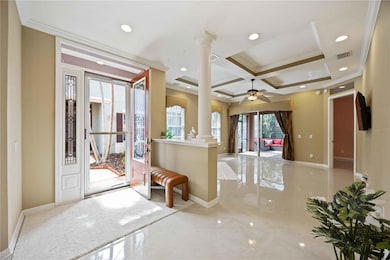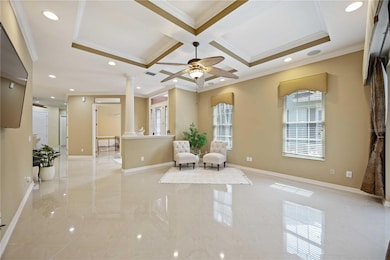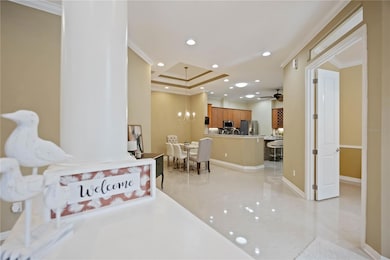3808 Bridlecrest Ln Bradenton, FL 34209
West Bradenton NeighborhoodEstimated payment $3,324/month
Highlights
- Fitness Center
- Main Floor Primary Bedroom
- High Ceiling
- Clubhouse
- Garden View
- Stone Countertops
About This Home
A Villa That Lives Like a Retreat — Discover the Lifestyle at Palma Sola Trace. Imagine waking up in a sun-drenched villa just minutes from Anna Maria Island, nestled in one of West Bradenton’s most sought-after communities. At Palma Sola Trace, life unfolds at a relaxed, refined pace—and this villa captures it perfectly. From the moment you step inside, you’re welcomed by soaring ceilings, soft natural light, and a thoughtful layout designed for both privacy and connection. The open-concept living space is perfect for everything from quiet mornings with coffee to evenings spent entertaining friends. Tray ceilings in the great room and dining area add architectural charm, while the Andersen impact windows frame views of your private backyard oasis. The primary suite is a true retreat—complete with a cozy window seat overlooking lush greenery, a spa-inspired en-suite bath with walk-in shower, and a generously sized walk-in closet. Tucked away from the guest bedrooms, it offers quiet serenity at the end of each day. The heart of the home is the kitchen—a seamless blend of function and elegance. A large island invites conversation, while the built-in wine storage and pantry offer everything needed for effortless entertaining. Step outside to your extended lanai, where there's space to dine alfresco, lounge with a book, or simply enjoy the sunshine. Elsewhere, discover a charming front courtyard off the guest suite, a well-appointed den for your home office or library, and a spacious air-conditioned garage with extra storage shelving. Even daily tasks are elevated thanks to the oversized laundry room, complete with cabinetry, sink, and an overhead luggage shelf. Here, your lifestyle is enhanced by the ease of low-maintenance living. HOA services include lawn care and cable TV, while the community itself offers resort-style amenities: a beautifully designed clubhouse, fitness center, heated pool with sundeck, playground, and scenic walking paths. Step outside the community and you're just blocks from the conveniences of daily life—Starbucks, Bonefish Grill, First Watch, HomeGoods, and more—all just moments away. And when the coast calls, the sugar-white sands of Anna Maria Island are just a short drive from your doorstep. The roof was replaced in 2023, providing peace of mind and long-term value. The original builder’s feature sheet is available upon request (exclusions may apply). If you’re seeking a home where elegance meets everyday ease—and where every day feels Like a getaway—this Palma Sola Trace villa is ready to welcome you home.
Listing Agent
KW SUNCOAST Brokerage Phone: 941-792-2000 License #3155140 Listed on: 11/13/2025

Home Details
Home Type
- Single Family
Est. Annual Taxes
- $5,428
Year Built
- Built in 2007
Lot Details
- 4,530 Sq Ft Lot
- East Facing Home
- Mature Landscaping
- Landscaped with Trees
- Property is zoned PDP
HOA Fees
Parking
- 2 Car Attached Garage
- Garage Door Opener
- Driveway
Home Design
- Slab Foundation
- Shingle Roof
- Block Exterior
- Stucco
Interior Spaces
- 1,952 Sq Ft Home
- Tray Ceiling
- High Ceiling
- Ceiling Fan
- Thermal Windows
- Low Emissivity Windows
- Blinds
- Drapes & Rods
- French Doors
- Sliding Doors
- Living Room
- Formal Dining Room
- Den
- Inside Utility
- Utility Room
- Garden Views
- Closed Circuit Camera
Kitchen
- Eat-In Kitchen
- Range with Range Hood
- Microwave
- Dishwasher
- Stone Countertops
- Solid Wood Cabinet
- Disposal
Flooring
- Brick
- Ceramic Tile
Bedrooms and Bathrooms
- 3 Bedrooms
- Primary Bedroom on Main
- Split Bedroom Floorplan
- En-Suite Bathroom
- Walk-In Closet
- 2 Full Bathrooms
- Shower Only
Laundry
- Laundry Room
- Dryer
- Washer
Eco-Friendly Details
- Reclaimed Water Irrigation System
Outdoor Features
- Courtyard
- Screened Patio
- Front Porch
Schools
- Sea Breeze Elementary School
- W.D. Sugg Middle School
- Bayshore High School
Utilities
- Central Heating and Cooling System
- Mini Split Air Conditioners
- Vented Exhaust Fan
- Thermostat
- Underground Utilities
- Electric Water Heater
- Cable TV Available
Listing and Financial Details
- Visit Down Payment Resource Website
- Tax Lot 4
- Assessor Parcel Number 5145600709
- $1,350 per year additional tax assessments
Community Details
Overview
- Association fees include cable TV, common area taxes, pool, escrow reserves fund, ground maintenance, management, recreational facilities
- C & S Property Management / Julie Conway Association, Phone Number (941) 758-9454
- Visit Association Website
- Gulf Coast Association Management Association, Phone Number (941) 213-4801
- Built by Henderson Brothers
- Palma Sola Trace Subdivision
- Palma Sola Trace Community
- On-Site Maintenance
- Association Owns Recreation Facilities
- The community has rules related to deed restrictions, fencing
Amenities
- Clubhouse
- Community Mailbox
Recreation
- Recreation Facilities
- Community Playground
- Fitness Center
- Community Pool
Map
Home Values in the Area
Average Home Value in this Area
Tax History
| Year | Tax Paid | Tax Assessment Tax Assessment Total Assessment is a certain percentage of the fair market value that is determined by local assessors to be the total taxable value of land and additions on the property. | Land | Improvement |
|---|---|---|---|---|
| 2025 | $2,701 | $271,652 | -- | -- |
| 2024 | $2,701 | $262,259 | -- | -- |
| 2023 | $5,371 | $254,620 | $0 | $0 |
| 2022 | $4,824 | $247,204 | $0 | $0 |
| 2021 | $2,388 | $240,004 | $0 | $0 |
| 2020 | $4,768 | $236,690 | $0 | $0 |
| 2019 | $4,699 | $231,369 | $0 | $0 |
| 2018 | $0 | $227,055 | $0 | $0 |
| 2017 | $2,238 | $222,385 | $0 | $0 |
| 2016 | $2,233 | $221,766 | $0 | $0 |
| 2015 | $4,771 | $220,224 | $0 | $0 |
| 2014 | $4,771 | $218,476 | $0 | $0 |
| 2013 | $3,818 | $169,839 | $0 | $0 |
Property History
| Date | Event | Price | List to Sale | Price per Sq Ft | Prior Sale |
|---|---|---|---|---|---|
| 11/13/2025 11/13/25 | For Sale | $450,000 | +109.3% | $231 / Sq Ft | |
| 05/28/2013 05/28/13 | Sold | $215,000 | 0.0% | $110 / Sq Ft | View Prior Sale |
| 04/26/2013 04/26/13 | Pending | -- | -- | -- | |
| 04/12/2013 04/12/13 | For Sale | $215,000 | -- | $110 / Sq Ft |
Purchase History
| Date | Type | Sale Price | Title Company |
|---|---|---|---|
| Warranty Deed | $215,000 | Stewart Title Company | |
| Corporate Deed | $268,000 | Oakfield Title Services Llc |
Mortgage History
| Date | Status | Loan Amount | Loan Type |
|---|---|---|---|
| Previous Owner | $214,400 | Purchase Money Mortgage |
Source: Stellar MLS
MLS Number: A4668378
APN: 51456-0070-9
- 7405 Hamilton Rd
- 3810 75th St W Unit 116
- 3810 75th St W Unit 137
- 3810 75th St W Unit 123
- 3912 Bridlecrest Ln
- 7321 Emma Rd
- 7500 40th Ave W Unit 209
- 7240 Hamilton Rd
- 7344 Skybird Rd
- 4235 Overture Cir Unit 444
- 4204 Overture Cir Unit 4204
- 7206 Hamilton Rd
- 3430 77th St W Unit 301
- 3430 77th St W Unit 303
- 3430 77th St W Unit 103
- 3430 77th St W Unit 101
- 3440 77th St W Unit 201
- 3624 Summerwind Cir
- 7611 34th Ave W Unit 303
- 7611 34th Ave W Unit 302
- 7500 40th Ave W Unit 209
- 7500 40th Ave W Unit 107
- 3764 Summerwind Cir
- 3900 75th St W
- 7244 Hamilton Rd
- 4233 Overture Cir Unit 4233
- 7324 Skybird Rd
- 7333 Skybird Rd
- 7610 34th Ave W Unit 102
- 7610 34th Ave W Unit 203
- 4196 Overture Cir
- 4037 Overture Cir Unit 4037
- 4026 Overture Cir Unit 487
- 4009 Overture Cir
- 4130 Overture Cir
- 4169 Overture Cir Unit 389
- 4174 Overture Cir Unit 519
- 3450 77th St W Unit 303
- 7710 34th Ave W Unit 303
- 7710 34th Ave W Unit 101
