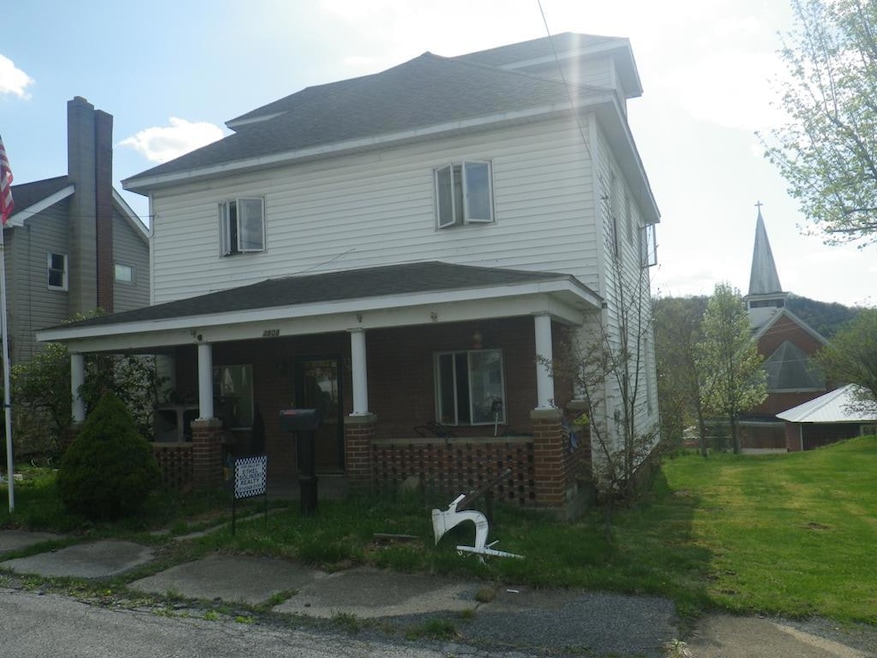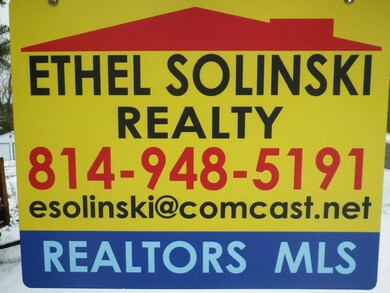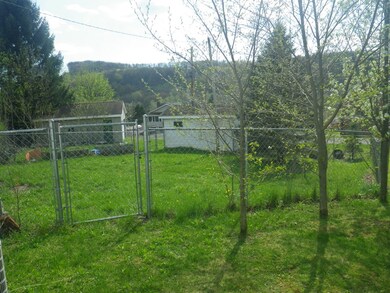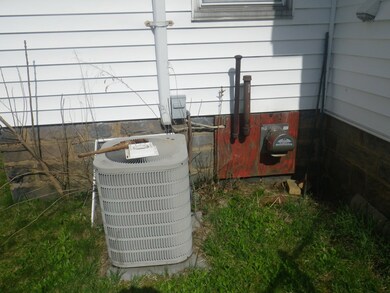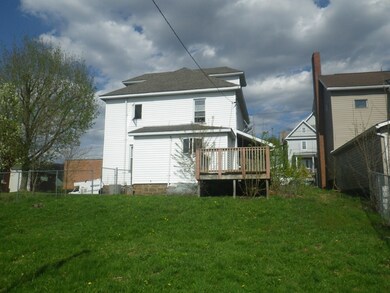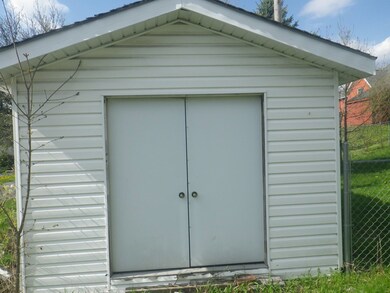
3808 Crawford Ave Northern Cambria, PA 15714
Highlights
- Popular Property
- Wood Flooring
- Eat-In Kitchen
- Public Water Access
- Covered patio or porch
- Shed
About This Home
As of June 20253808 Crawford Ave. NC. Huge 4 bedroom brick house with 1.5 baths. Appliances inc. Plaster and drywall. Pocket doors. Kitchen needs updated. some hardwood floors. Pellet Burner. Oil HW heat. Pipes frozen and broken. Nothing drained down. Full basement. Shed. Public water and sewer. Needs a lot of work. Needs fumigated. Call Ethel Solinski 814-948-5191 esolinski@comcast.net
Last Agent to Sell the Property
Ethel Solinski Realty License #RB048930L Listed on: 04/06/2025
Home Details
Home Type
- Single Family
Home Design
- Brick Exterior Construction
- Shingle Roof
- Vinyl Siding
Interior Spaces
- 2-Story Property
- Ceiling Fan
- Wood Burning Fireplace
- Wood Flooring
- Walkup Attic
- Eat-In Kitchen
Bedrooms and Bathrooms
- 4 Bedrooms
Unfinished Basement
- Walk-Out Basement
- Basement Fills Entire Space Under The House
Parking
- No Driveway
- Open Parking
Outdoor Features
- Public Water Access
- Covered patio or porch
- Shed
- Stoop
Schools
- Northern Cambria Elementary And Middle School
- Northern Cambria High School
Utilities
- Central Air
- Radiator
- Hot Water Heating System
Community Details
- Cambria Subdivision
- Laundry Facilities
Listing and Financial Details
- Assessor Parcel Number 56039.209.000
Ownership History
Purchase Details
Similar Home in Northern Cambria, PA
Home Values in the Area
Average Home Value in this Area
Purchase History
| Date | Type | Sale Price | Title Company |
|---|---|---|---|
| Deed | $36,000 | -- |
Property History
| Date | Event | Price | Change | Sq Ft Price |
|---|---|---|---|---|
| 07/01/2025 07/01/25 | For Sale | $22,000 | +46.7% | -- |
| 06/07/2025 06/07/25 | Sold | $15,000 | 0.0% | -- |
| 05/01/2025 05/01/25 | Pending | -- | -- | -- |
| 04/28/2025 04/28/25 | Off Market | $15,000 | -- | -- |
| 04/27/2025 04/27/25 | For Sale | $19,900 | +32.7% | -- |
| 04/26/2025 04/26/25 | Off Market | $15,000 | -- | -- |
| 04/06/2025 04/06/25 | For Sale | $19,900 | -- | -- |
Tax History Compared to Growth
Tax History
| Year | Tax Paid | Tax Assessment Tax Assessment Total Assessment is a certain percentage of the fair market value that is determined by local assessors to be the total taxable value of land and additions on the property. | Land | Improvement |
|---|---|---|---|---|
| 2025 | $528 | $8,800 | $800 | $8,000 |
| 2024 | $1,052 | $8,800 | $800 | $8,000 |
| 2023 | $1,012 | $8,800 | $800 | $8,000 |
| 2022 | $968 | $8,800 | $800 | $8,000 |
| 2021 | $990 | $8,800 | $800 | $8,000 |
| 2020 | $990 | $8,800 | $800 | $8,000 |
| 2019 | $968 | $8,800 | $800 | $8,000 |
| 2018 | $934 | $8,800 | $800 | $8,000 |
| 2017 | $938 | $8,800 | $800 | $8,000 |
| 2016 | $304 | $8,800 | $800 | $8,000 |
| 2015 | $260 | $8,800 | $800 | $8,000 |
| 2014 | $260 | $8,800 | $800 | $8,000 |
Agents Affiliated with this Home
-
Ethel Solinski

Seller's Agent in 2025
Ethel Solinski
Ethel Solinski Realty
(814) 948-5191
73 Total Sales
Map
Source: Huntingdon County Board of REALTORS®
MLS Number: 2818132
APN: 056-031542
- 529 Nixon Ave
- 1397 Vine St
- 2703 Crawford Ave
- 2009 Philadelphia Ave
- 2410 Philadelphia Ave
- 408 Sycamore St
- 414 Nicktown Hill Rd
- 122 Cemetary Rd
- 1306 Bigler Ave
- 1108 Bigler Ave
- 646 Nicktown Hill Rd
- 111 Farrell Rd
- 854 Main St
- 848 Theatre Rd
- 1153 Spangler St
- 137 2nd Ave
- 159 4th
- 1301 Spangler St
- 303 Beaver St
- 309 Beaver St
