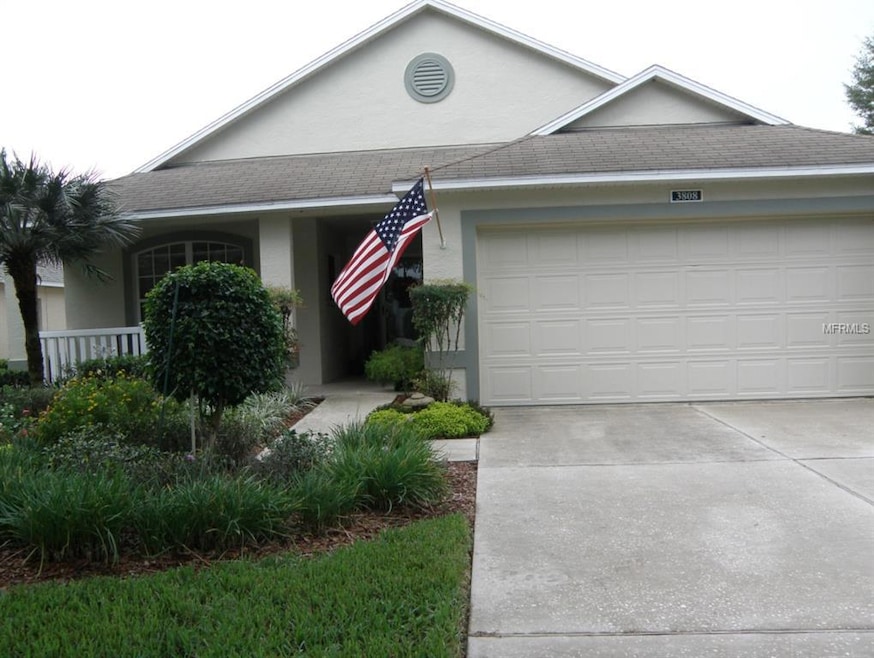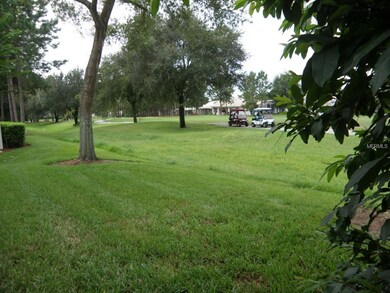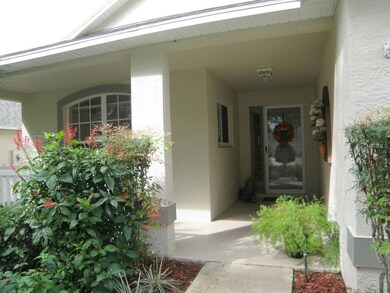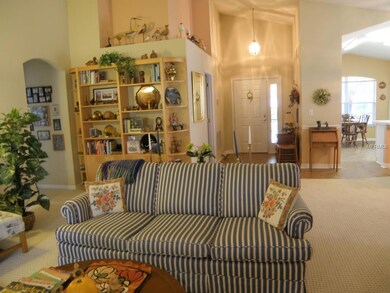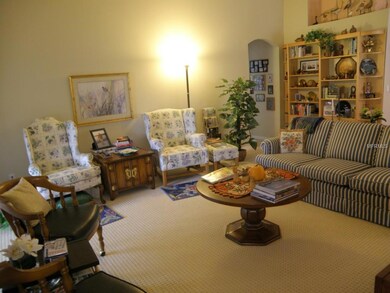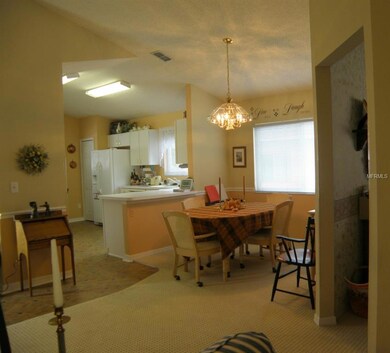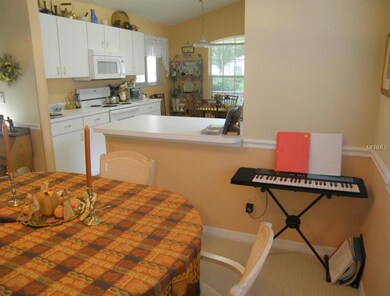3808 Doune Way Clermont, FL 34711
Kings Ridge NeighborhoodEstimated Value: $310,000 - $345,000
Highlights
- On Golf Course
- Tennis Courts
- Senior Community
- Fitness Center
- Heated In Ground Pool
- Gated Community
About This Home
As of December 2014This professionally landscaped open and bright Kent model has a panoramic view of the golf course. The front entry is an upgraded glass storm door. The home is scheduled to have a NEW ROOF shortly. Inside the immaculate unit the refrigerator and the A/C are newer and the cathedral ceiling brightens the open flowing floor plan. A pull-down ladder in the garage leads to additional attic storage. The Home Owners Association fees include periodic exterior painting and regular yard care. The community of Kings Ridge is active with social events, charity dinner-dances, clubs, classes and instructions, theatrical performances and more. Two out of three pools are heated; there are two golf courses, tennis courts, gyms, shuffleboard, Jacuzzis, billiard competitions and other competitive events. A slice of Paradise, Kings Ridge offers Country Club lifestyle without the high fees. It is located conveniently to Orlando in the revitalized City of Clermont. New state-of-the-art medical facilities are within minutes as well as restaurants, shopping, and movies – the theme parks, Universal, Disney and others are about 30 minutes from Kings Ridge; the Orlando International Airport is less than an hour and the beaches on each coast are about 90 minutes. Resort-like lifestyle all year around
Home Details
Home Type
- Single Family
Est. Annual Taxes
- $1,428
Year Built
- Built in 1999
Lot Details
- 5,551 Sq Ft Lot
- On Golf Course
- Mature Landscaping
- Property is zoned PUD
HOA Fees
- $305 Monthly HOA Fees
Parking
- 2 Car Attached Garage
- Bathroom In Garage
- Garage Door Opener
Home Design
- Contemporary Architecture
- Slab Foundation
- Shingle Roof
- Block Exterior
- Stucco
Interior Spaces
- 1,572 Sq Ft Home
- Open Floorplan
- Cathedral Ceiling
- Ceiling Fan
- Blinds
- Sliding Doors
- Entrance Foyer
- Great Room
- Family Room Off Kitchen
- Combination Dining and Living Room
- Den
- Inside Utility
- Fire and Smoke Detector
- Attic
Kitchen
- Eat-In Kitchen
- <<OvenToken>>
- Range<<rangeHoodToken>>
- Recirculated Exhaust Fan
- <<microwave>>
- Dishwasher
- Disposal
Flooring
- Carpet
- Ceramic Tile
- Vinyl
Bedrooms and Bathrooms
- 2 Bedrooms
- Split Bedroom Floorplan
- Walk-In Closet
- 2 Full Bathrooms
Laundry
- Laundry in unit
- Dryer
- Washer
Eco-Friendly Details
- Reclaimed Water Irrigation System
Pool
- Heated In Ground Pool
- Heated Spa
Outdoor Features
- Tennis Courts
- Deck
- Covered patio or porch
Utilities
- Central Heating and Cooling System
- Heat Pump System
- Underground Utilities
- Electric Water Heater
- Cable TV Available
Listing and Financial Details
- Home warranty included in the sale of the property
- Visit Down Payment Resource Website
- Tax Lot 552
- Assessor Parcel Number 04-23-26-021000055200
Community Details
Overview
- Senior Community
- Association fees include cable TV, pool, maintenance structure, ground maintenance, maintenance, management, private road, recreational facilities, security
- Leland 352 242 9653 Association
- Kings Ridge Ph 03 Brighton Subdivision
- Association Owns Recreation Facilities
- The community has rules related to building or community restrictions, deed restrictions, fencing
Recreation
- Golf Course Community
- Tennis Courts
- Recreation Facilities
- Fitness Center
- Community Pool
- Community Spa
Security
- Security Service
- Card or Code Access
- Gated Community
Ownership History
Purchase Details
Home Financials for this Owner
Home Financials are based on the most recent Mortgage that was taken out on this home.Purchase Details
Home Values in the Area
Average Home Value in this Area
Purchase History
| Date | Buyer | Sale Price | Title Company |
|---|---|---|---|
| Jenkins Ann L | $162,000 | Brokers Title Of Longwood I | |
| Alice S Hoelzer Rev Tr | $119,300 | -- |
Mortgage History
| Date | Status | Borrower | Loan Amount |
|---|---|---|---|
| Open | Jenkins Ann L | $100,000 |
Property History
| Date | Event | Price | Change | Sq Ft Price |
|---|---|---|---|---|
| 08/17/2018 08/17/18 | Off Market | $162,000 | -- | -- |
| 12/08/2014 12/08/14 | Sold | $162,000 | -1.2% | $103 / Sq Ft |
| 09/30/2014 09/30/14 | Pending | -- | -- | -- |
| 09/26/2014 09/26/14 | For Sale | $164,000 | -- | $104 / Sq Ft |
Tax History Compared to Growth
Tax History
| Year | Tax Paid | Tax Assessment Tax Assessment Total Assessment is a certain percentage of the fair market value that is determined by local assessors to be the total taxable value of land and additions on the property. | Land | Improvement |
|---|---|---|---|---|
| 2025 | $1,873 | $158,170 | -- | -- |
| 2024 | $1,873 | $158,170 | -- | -- |
| 2023 | $1,873 | $149,100 | $0 | $0 |
| 2022 | $1,805 | $144,760 | $0 | $0 |
| 2021 | $1,699 | $140,548 | $0 | $0 |
| 2020 | $1,681 | $138,608 | $0 | $0 |
| 2019 | $1,704 | $135,492 | $0 | $0 |
| 2018 | $1,624 | $132,966 | $0 | $0 |
| 2017 | $1,590 | $130,232 | $0 | $0 |
| 2016 | $1,575 | $127,554 | $0 | $0 |
| 2015 | $1,610 | $126,668 | $0 | $0 |
| 2014 | $1,516 | $122,847 | $0 | $0 |
Map
Source: Stellar MLS
MLS Number: O5321744
APN: 04-23-26-0210-000-55200
- 3812 Westerham Dr
- 3821 Doune Way
- 3813 Westerham Dr
- 3718 Westerham Dr
- 3725 Westerham Dr
- 3586 Eversholt St
- 3708 Doune Way
- 3827 Westerham Dr
- 3706 Doune Way
- 3707 Doune Way
- 3603 Eversholt St
- 3905 Westerham Dr
- 3708 Fairfield Dr
- 3918 Doune Way
- 2310 Grasmere Cir
- 3907 Allamanda Ct
- 3684 Eversholt St
- 3637 Hawkshead Dr
- 3732 Fallscrest Cir
- 2205 Stonebridge Way
- 3810 Doune Way
- 3812 Doune Way
- 3804 Doune Way
- 3809 Doune Way
- 3811 Doune Way
- 3807 Doune Way
- 3814 Doune Way
- 3724 Doune Way
- 3805 Doune Way
- 3813 Doune Way
- 3722 Doune Way
- 3816 Doune Way
- 3725 Doune Way
- 3810 Westerham Dr
- 3808 Westerham Dr
- 3720 Doune Way
- 3723 Doune Way
- 3728 Westerham Dr
- 3817 Doune Way
- 3818 Doune Way
