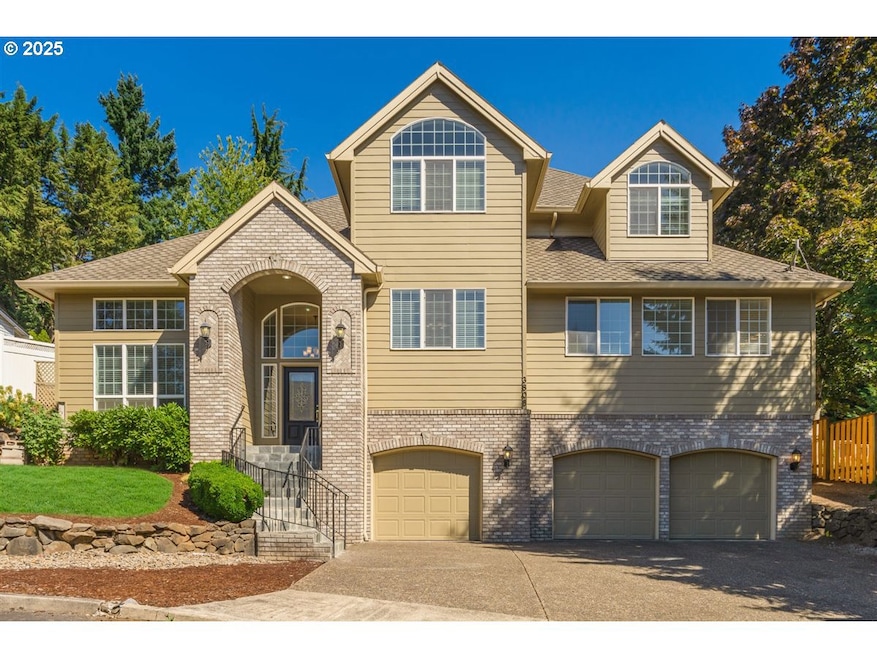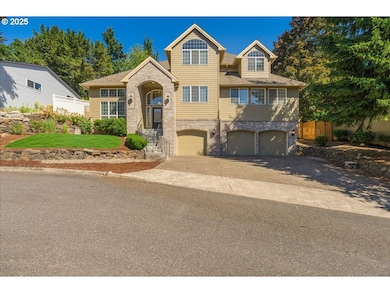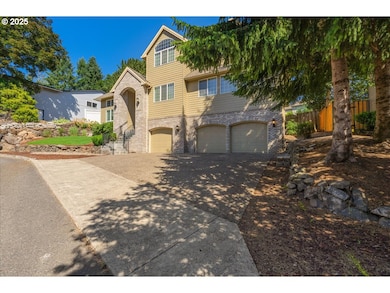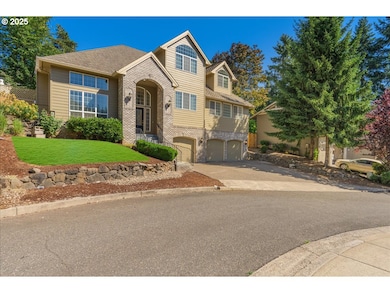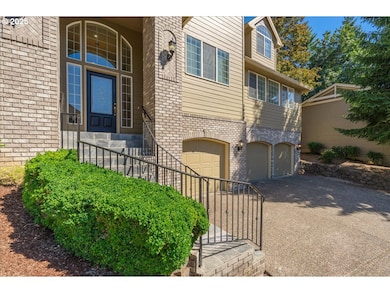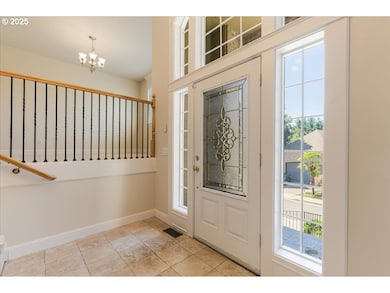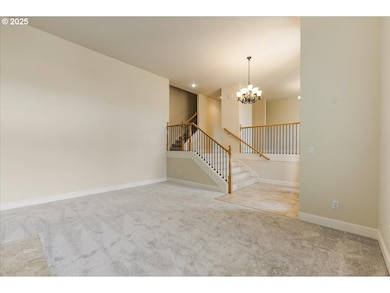3808 Fairhaven Dr West Linn, OR 97068
Barrington Heights NeighborhoodEstimated payment $5,519/month
Highlights
- Traditional Architecture
- Hydromassage or Jetted Bathtub
- Quartz Countertops
- Willamette Primary School Rated A-
- High Ceiling
- Private Yard
About This Home
Welcome to this beautifully updated four-bedroom, two-and-a-half-bathroom home in the highly desirable Barrington Heights neighborhood with no HOA. Lots of natural light. The entry level features a bright formal living room, and just a few steps up, you’ll find the formal dining room, perfect for gatherings. The spacious primary suite includes a private en-suite bathroom, while the nearby den offers flexibility for a home office or additional bedroom. The kitchen boasts new slab countertops, a large walk-in pantry, and an open layout that flows seamlessly into the family room. From here, step outside to a large patio and fully fenced backyard, ideal for entertaining or relaxing outdoors.Upstairs, you’ll find three additional bedrooms and a full bathroom, providing plenty of space for family or guests. Fresh interior and exterior paint and new carpet give the home a crisp, move-in-ready feel. Three car garage gives you room for additional vehicles or extra storage space.Located in the sought-after Barrington Heights community, this home combines comfort, style, and convenience—all without the burden of HOA fees.
Listing Agent
PNW Realty Associates LLC Brokerage Phone: 503-720-6929 License #200203182 Listed on: 07/17/2025
Co-Listing Agent
PNW Realty Associates LLC Brokerage Phone: 503-720-6929 License #970800072
Home Details
Home Type
- Single Family
Est. Annual Taxes
- $11,215
Year Built
- Built in 2000 | Remodeled
Lot Details
- Fenced
- Private Yard
Parking
- 3 Car Attached Garage
- Garage Door Opener
- Driveway
Home Design
- Traditional Architecture
- Brick Exterior Construction
- Composition Roof
- Cement Siding
- Concrete Perimeter Foundation
Interior Spaces
- 3,229 Sq Ft Home
- 2-Story Property
- High Ceiling
- Gas Fireplace
- Double Pane Windows
- Family Room
- Living Room
- Dining Room
- Den
- Crawl Space
Kitchen
- Built-In Convection Oven
- Down Draft Cooktop
- Dishwasher
- Cooking Island
- Quartz Countertops
- Tile Countertops
- Disposal
Flooring
- Wall to Wall Carpet
- Tile
Bedrooms and Bathrooms
- 4 Bedrooms
- Hydromassage or Jetted Bathtub
Laundry
- Laundry Room
- Washer and Dryer
Outdoor Features
- Patio
Schools
- Sunset Elementary School
- Rosemont Ridge Middle School
- West Linn High School
Utilities
- Forced Air Heating and Cooling System
- Heating System Uses Gas
- Gas Water Heater
Community Details
- No Home Owners Association
- Barrington Height/Tanner Creek Subdivision
Listing and Financial Details
- Assessor Parcel Number 01746971
Map
Home Values in the Area
Average Home Value in this Area
Tax History
| Year | Tax Paid | Tax Assessment Tax Assessment Total Assessment is a certain percentage of the fair market value that is determined by local assessors to be the total taxable value of land and additions on the property. | Land | Improvement |
|---|---|---|---|---|
| 2025 | $11,612 | $617,697 | -- | -- |
| 2024 | $11,215 | $599,706 | -- | -- |
| 2023 | $11,215 | $582,239 | $0 | $0 |
| 2022 | $10,491 | $565,281 | $0 | $0 |
| 2021 | $9,482 | $548,817 | $0 | $0 |
| 2020 | $9,450 | $532,833 | $0 | $0 |
| 2019 | $8,967 | $517,314 | $0 | $0 |
| 2018 | $8,608 | $502,247 | $0 | $0 |
| 2017 | $8,304 | $487,618 | $0 | $0 |
| 2016 | $8,062 | $473,416 | $0 | $0 |
| 2015 | $7,723 | $459,627 | $0 | $0 |
| 2014 | $7,307 | $446,240 | $0 | $0 |
Property History
| Date | Event | Price | List to Sale | Price per Sq Ft |
|---|---|---|---|---|
| 10/28/2025 10/28/25 | Price Changed | $869,900 | -1.7% | $269 / Sq Ft |
| 08/28/2025 08/28/25 | Price Changed | $885,000 | -1.1% | $274 / Sq Ft |
| 07/17/2025 07/17/25 | For Sale | $895,000 | -- | $277 / Sq Ft |
Purchase History
| Date | Type | Sale Price | Title Company |
|---|---|---|---|
| Interfamily Deed Transfer | -- | None Available | |
| Interfamily Deed Transfer | -- | None Available | |
| Special Warranty Deed | $320,000 | Fidelity Natl Title Co Of Or | |
| Trustee Deed | $292,500 | First Amer Title Ins Co Of O | |
| Trustee Deed | $20,185 | -- | |
| Warranty Deed | $70,200 | Chicago Title |
Mortgage History
| Date | Status | Loan Amount | Loan Type |
|---|---|---|---|
| Previous Owner | $313,000 | No Value Available |
Source: Regional Multiple Listing Service (RMLS)
MLS Number: 194454642
APN: 01746971
- 3900 Edgewood Ct
- 3762 Landis St
- 4110 Cornwall St
- 4123 Cornwall St Unit Lot 2
- 4147 Cornwall St
- 4194 Cornwall St
- 4190 Cornwall St
- 3663 Landis St
- 4192 Cornwall St
- 4253 Sussex St
- 3648 Fairhaven Dr
- 3430 Barrington Dr
- 2525 Sunset Ave
- 3500 Riverknoll Way
- 2625 Beacon Hill Dr
- 2650 Lorinda Ln
- 4425 Cornwall St Unit 7
- 4249 Riverview Dr
- 4578 Norfolk St
- 4405 Grant St
- 421 5th Ave Unit Primary Home
- 22100 Horizon Dr
- 2021 Virginia Ln
- 400 Springtree Ln
- 1700 Blankenship Rd Unit 1700 Blankenship Road
- 412 John Adams St Unit 2 Firstfloor
- 535 Holmes Ln
- 18713 Central Point Rd
- 788 Pleasant Ave
- 1937 Main St
- 19739 River Rd
- 19725 River Rd
- 4001 Robin Place
- 750 Cascade St
- 470-470 W Gloucester St Unit 420
- 470-470 W Gloucester St Unit 430
- 470-470 W Gloucester St Unit 440
- 847 Risley Ave
- 18348 SE River Rd
- 1840 Molalla Ave
