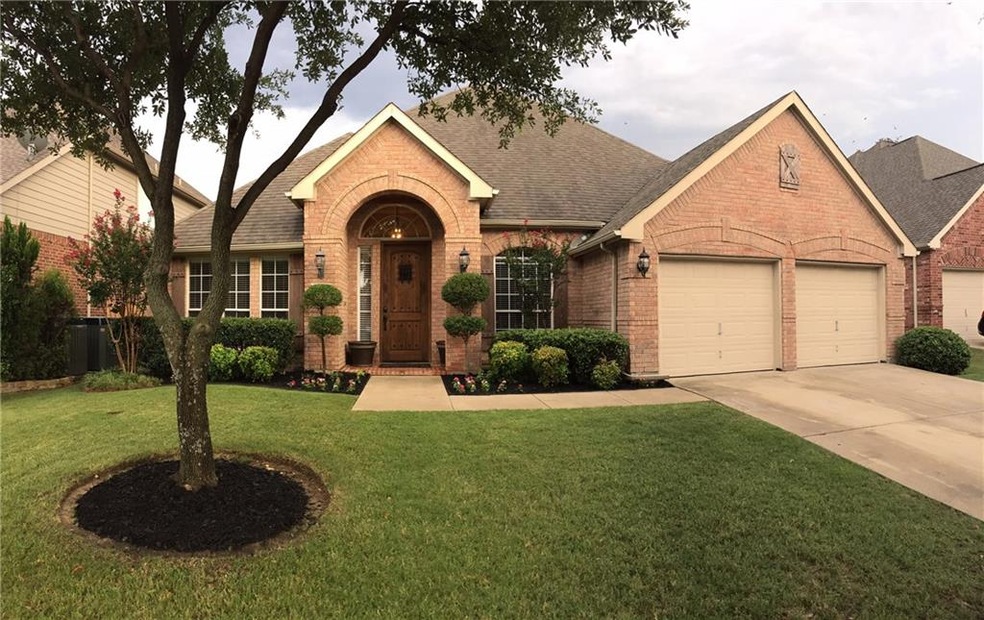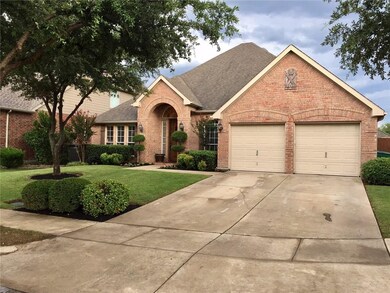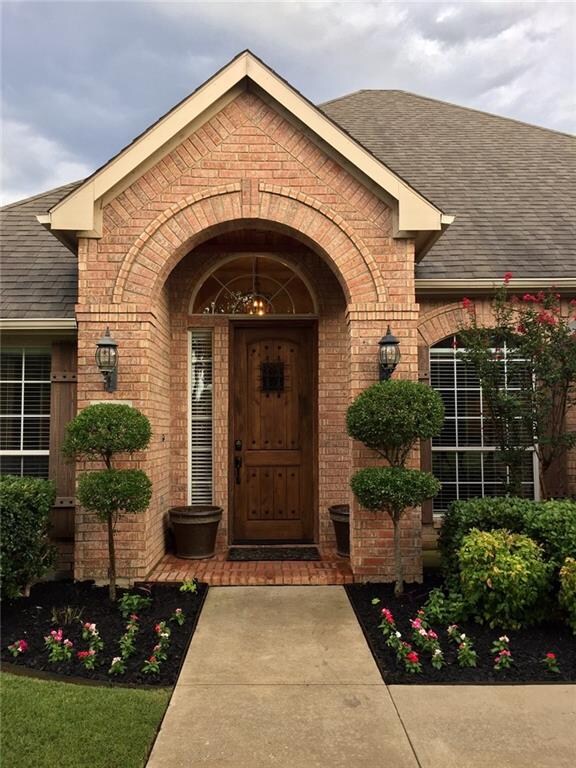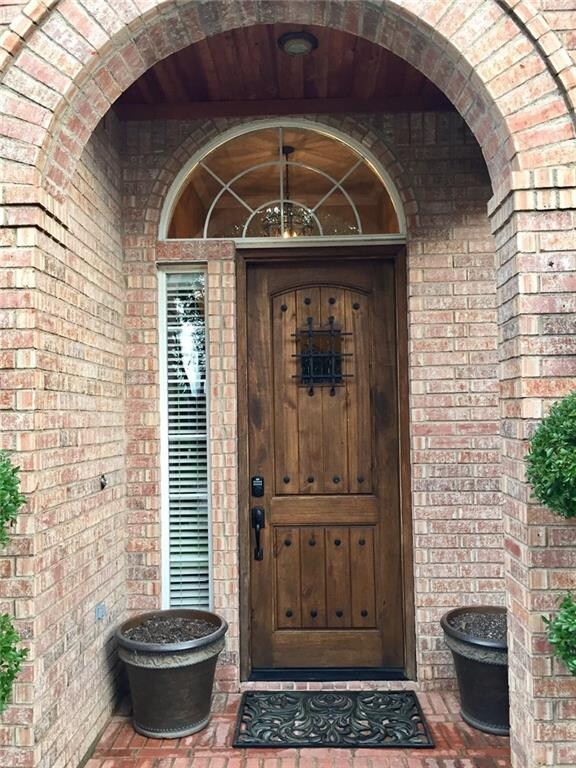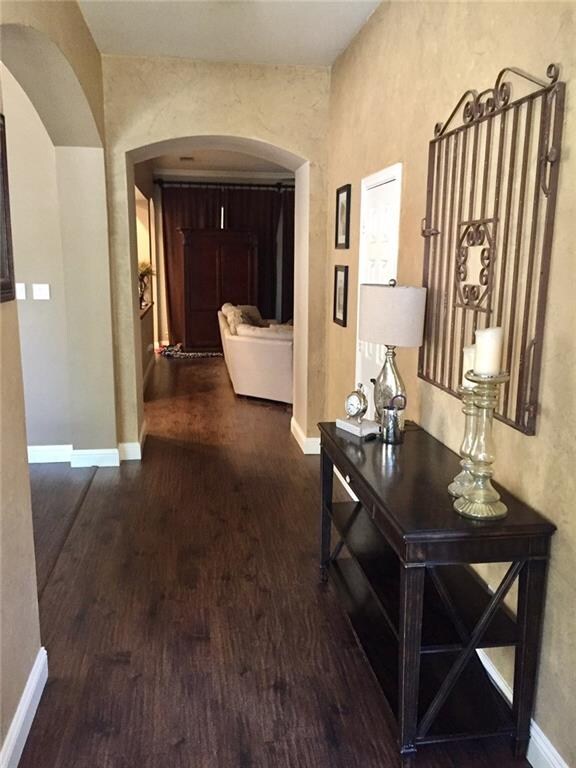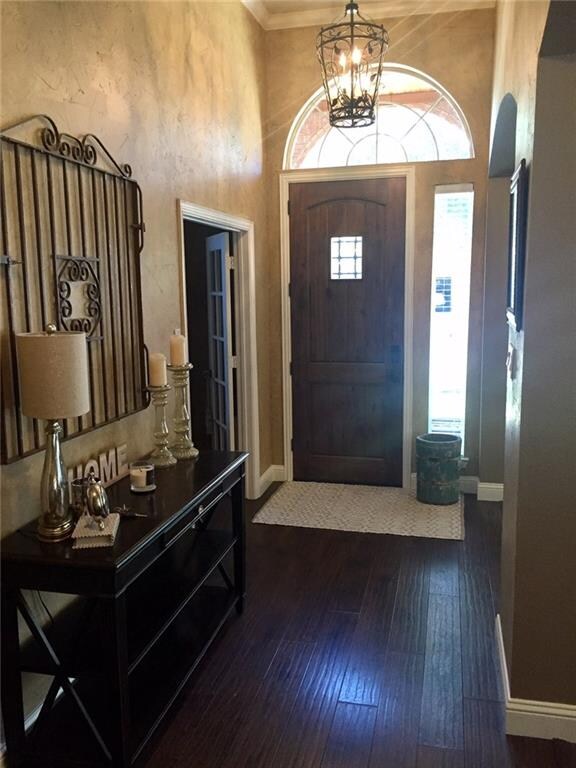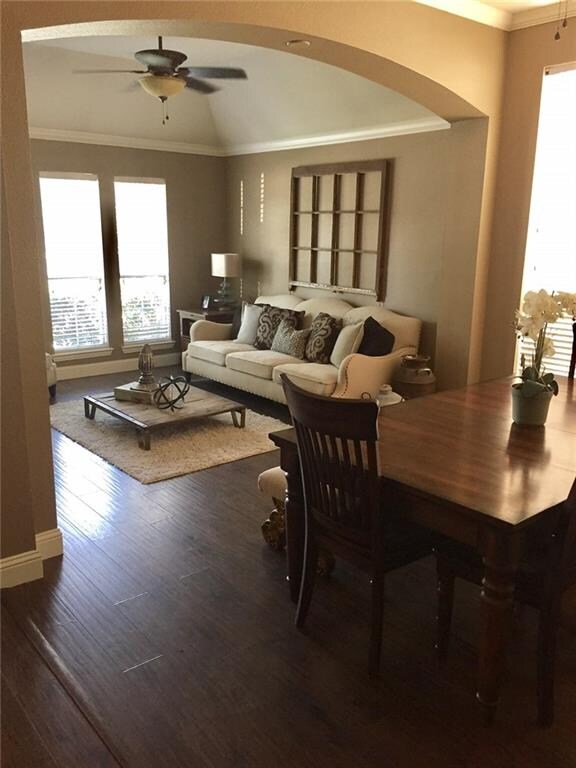
3808 Gladney Ln Fort Worth, TX 76244
Heritage NeighborhoodHighlights
- Community Pool
- Attached Garage
- Open Patio
- Bette Perot Elementary School Rated A
- Community Playground
- Ceramic Tile Flooring
About This Home
As of September 2017Prestigious Heritage Addition home in Keller ISD. Located in the Timber Creek High School feeder pattern and walking distance to highly acclaimed Bette Perot Elementary and community amenities. This home features an open floor plan with large master bedroom and huge kitchen island. The house was built with a study option for the fourth bedroom but can easily be converted back to fit your needs. Amazing community amenities including a water park, spray park, club house, fitness center, tennis courts, sand volleyball and several ponds and walking trails. This home is conveniently located to Alliance Town Center which features dining,shopping, and family entertainment.
Last Agent to Sell the Property
Rafter B Realty, LLC License #0664937 Listed on: 07/05/2017
Home Details
Home Type
- Single Family
Est. Annual Taxes
- $7,238
Year Built
- 2001
HOA Fees
- $33 Monthly HOA Fees
Parking
- Attached Garage
Home Design
- Brick Exterior Construction
- Slab Foundation
- Composition Roof
Interior Spaces
- 2,380 Sq Ft Home
- 1-Story Property
- Fireplace With Gas Starter
Flooring
- Carpet
- Laminate
- Ceramic Tile
Outdoor Features
- Open Patio
Schools
- Perot Elementary School
- Timberview Middle School
- Timbercreek High School
Utilities
- Central Heating
- Individual Gas Meter
- High Speed Internet
- Cable TV Available
Listing and Financial Details
- Assessor Parcel Number 07673264
- $7,794 per year unexempt tax
Community Details
Overview
- Association fees include full use of facilities
- Heritage HOA, Phone Number (817) 741-1912
- Mandatory home owners association
Recreation
- Community Playground
- Community Pool
Ownership History
Purchase Details
Home Financials for this Owner
Home Financials are based on the most recent Mortgage that was taken out on this home.Purchase Details
Home Financials for this Owner
Home Financials are based on the most recent Mortgage that was taken out on this home.Purchase Details
Home Financials for this Owner
Home Financials are based on the most recent Mortgage that was taken out on this home.Purchase Details
Home Financials for this Owner
Home Financials are based on the most recent Mortgage that was taken out on this home.Similar Homes in Fort Worth, TX
Home Values in the Area
Average Home Value in this Area
Purchase History
| Date | Type | Sale Price | Title Company |
|---|---|---|---|
| Special Warranty Deed | -- | Old Republic Title | |
| Vendors Lien | -- | Affinity Title | |
| Vendors Lien | -- | -- | |
| Vendors Lien | -- | Valley View Reunion Title |
Mortgage History
| Date | Status | Loan Amount | Loan Type |
|---|---|---|---|
| Open | $235,000 | New Conventional | |
| Previous Owner | $261,250 | New Conventional | |
| Previous Owner | $189,850 | Stand Alone First | |
| Previous Owner | $177,100 | Unknown | |
| Previous Owner | $137,200 | Purchase Money Mortgage | |
| Previous Owner | $167,500 | No Value Available | |
| Closed | $34,300 | No Value Available |
Property History
| Date | Event | Price | Change | Sq Ft Price |
|---|---|---|---|---|
| 06/21/2025 06/21/25 | Pending | -- | -- | -- |
| 06/18/2025 06/18/25 | Price Changed | $434,000 | -0.2% | $182 / Sq Ft |
| 05/15/2025 05/15/25 | For Sale | $435,000 | +48.0% | $183 / Sq Ft |
| 09/08/2017 09/08/17 | Sold | -- | -- | -- |
| 08/13/2017 08/13/17 | Pending | -- | -- | -- |
| 07/05/2017 07/05/17 | For Sale | $294,000 | -- | $124 / Sq Ft |
Tax History Compared to Growth
Tax History
| Year | Tax Paid | Tax Assessment Tax Assessment Total Assessment is a certain percentage of the fair market value that is determined by local assessors to be the total taxable value of land and additions on the property. | Land | Improvement |
|---|---|---|---|---|
| 2024 | $7,238 | $397,645 | $90,000 | $307,645 |
| 2023 | $8,361 | $413,901 | $90,000 | $323,901 |
| 2022 | $8,564 | $350,545 | $65,000 | $285,545 |
| 2021 | $8,321 | $284,039 | $65,000 | $219,039 |
| 2020 | $8,390 | $285,084 | $65,000 | $220,084 |
| 2019 | $8,867 | $286,130 | $65,000 | $221,130 |
| 2018 | $7,615 | $271,666 | $65,000 | $206,666 |
| 2017 | $8,573 | $269,149 | $65,000 | $204,149 |
| 2016 | $7,794 | $242,852 | $45,000 | $197,852 |
| 2015 | $5,978 | $227,681 | $45,000 | $182,681 |
| 2014 | $5,978 | $200,600 | $45,000 | $155,600 |
Agents Affiliated with this Home
-
Stacey Blind

Seller's Agent in 2025
Stacey Blind
Martin Realty Group
(817) 422-2141
5 in this area
40 Total Sales
-
Cammie Ryan

Seller's Agent in 2017
Cammie Ryan
Rafter B Realty, LLC
(817) 637-0118
1 in this area
148 Total Sales
-
Judy Oaks
J
Buyer's Agent in 2017
Judy Oaks
Coldwell Banker Apex, REALTORS
(817) 991-0623
53 Total Sales
Map
Source: North Texas Real Estate Information Systems (NTREIS)
MLS Number: 13642025
APN: 07673264
- 9241 General Worth Dr
- 3905 Vernon Way
- 9117 Farmer Dr
- 3516 Horace Ave
- 9028 Foxwood Dr
- 9505 Courtright Dr
- 9101 Goldenview Dr
- 4105 Justin Dr
- 9545 Courtright Dr
- 3709 Sevenoaks Dr
- 9404 Sundial Dr
- 3912 Shiver Rd
- 9600 Courtright Dr
- 9601 Delmonico Dr
- 9412 Pastime Ct
- 9605 Courtright Dr
- 7440 Wayward Ct
- 3921 Summerhill Ln
- 9033 Golden Sunset Trail
- 3713 Lankford Trail
