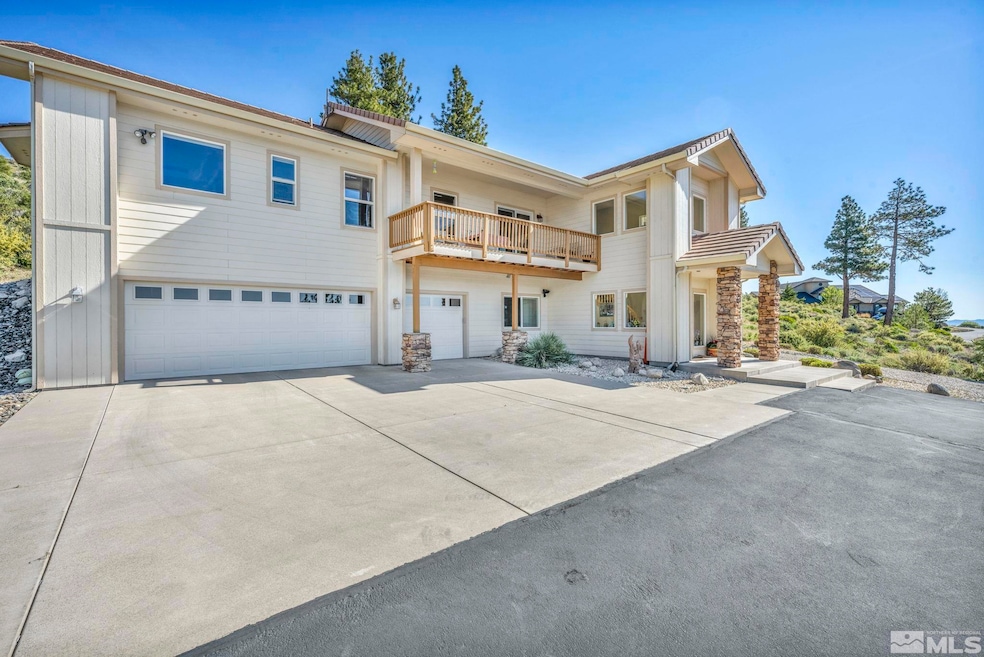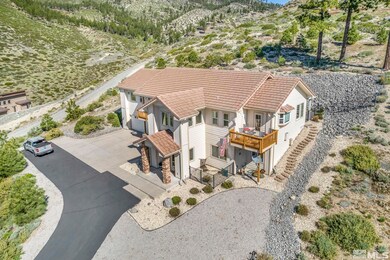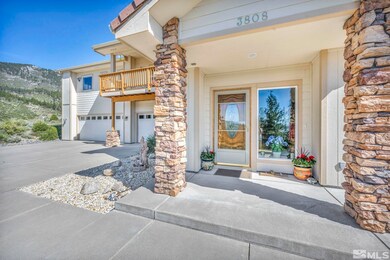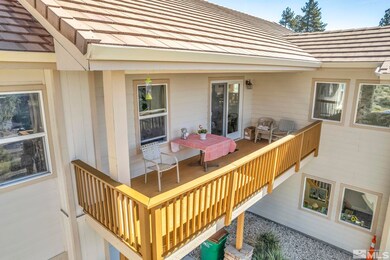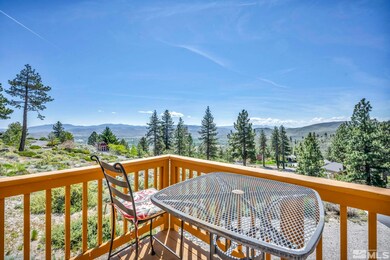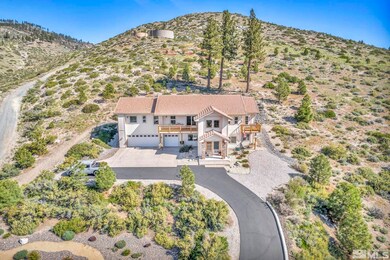
3808 Paradise View Carson City, NV 89703
Lakeview NeighborhoodHighlights
- City View
- Wood Flooring
- 1 Fireplace
- 1.66 Acre Lot
About This Home
As of October 2024Discover tranquility on an expansive lot atop Combs Canyon in the prestigious Timberline community. Enjoy northern Nevada's recreation just minutes away with over 7 golf courses a short drive from your doorstep. Ski enthusiasts will love the easy access to numerous Tahoe ski resorts. Mountain biking and beautiful hiking trails are right out the back door of this impeccably maintained property. Perched on aptly named Paradise View street, this home offers panoramic views fit for royalty., Designed for privacy, the split floorplan includes two bedrooms and a full bath on the main level. The primary bedroom features a walk-in closet, bay window, lofty ceilings, and abundant natural light. Adjacent to the primary bedroom is a versatile space ideal for a sitting area or home office. Solid hardwood flooring flows through the living areas into the well-appointed kitchen, where a generously sized island takes center stage, perfect for culinary endeavors. The kitchen also boasts a walk-in pantry, built-in oven, and gas cooktop. Enjoy your morning coffee on one of the two deck balconies, taking in breathtaking views of Carson City and the surrounding mountains. For wine aficionados, a climate-controlled wine cellar ensures your collection is impeccably preserved. Completing this exceptional property is a 3-car garage with a workshop area and ample storage space. Immaculately maintained by its original owner, this property awaits its next occupants. Don't miss the opportunity to call it home.
Last Agent to Sell the Property
RE/MAX Professionals-Carson License #BS.144068 Listed on: 05/15/2024

Home Details
Home Type
- Single Family
Est. Annual Taxes
- $6,211
Year Built
- Built in 2004
Lot Details
- 1.66 Acre Lot
- Property is zoned SF2AP
Parking
- 3 Car Garage
Property Views
- City
- Desert
- Valley
Home Design
- Pitched Roof
- Tile Roof
Interior Spaces
- 2,943 Sq Ft Home
- 1 Fireplace
Kitchen
- Microwave
- Dishwasher
- Disposal
Flooring
- Wood
- Carpet
- Ceramic Tile
Bedrooms and Bathrooms
- 3 Bedrooms
Schools
- Fritsch Elementary School
- Carson Middle School
- Carson High School
Utilities
- Internet Available
Listing and Financial Details
- Assessor Parcel Number 00730204
Ownership History
Purchase Details
Home Financials for this Owner
Home Financials are based on the most recent Mortgage that was taken out on this home.Purchase Details
Similar Homes in Carson City, NV
Home Values in the Area
Average Home Value in this Area
Purchase History
| Date | Type | Sale Price | Title Company |
|---|---|---|---|
| Bargain Sale Deed | $897,777 | Core Title Group Llc | |
| Bargain Sale Deed | -- | None Listed On Document |
Mortgage History
| Date | Status | Loan Amount | Loan Type |
|---|---|---|---|
| Open | $597,777 | VA | |
| Previous Owner | $282,836 | New Conventional |
Property History
| Date | Event | Price | Change | Sq Ft Price |
|---|---|---|---|---|
| 10/04/2024 10/04/24 | Sold | $897,777 | -6.5% | $305 / Sq Ft |
| 08/23/2024 08/23/24 | Pending | -- | -- | -- |
| 07/26/2024 07/26/24 | Price Changed | $959,900 | -1.0% | $326 / Sq Ft |
| 07/08/2024 07/08/24 | For Sale | $969,900 | +8.0% | $330 / Sq Ft |
| 06/24/2024 06/24/24 | Off Market | $897,777 | -- | -- |
| 06/07/2024 06/07/24 | Price Changed | $969,900 | -1.0% | $330 / Sq Ft |
| 05/15/2024 05/15/24 | For Sale | $979,900 | -- | $333 / Sq Ft |
Tax History Compared to Growth
Tax History
| Year | Tax Paid | Tax Assessment Tax Assessment Total Assessment is a certain percentage of the fair market value that is determined by local assessors to be the total taxable value of land and additions on the property. | Land | Improvement |
|---|---|---|---|---|
| 2024 | $6,397 | $233,502 | $74,900 | $158,602 |
| 2023 | $6,211 | $223,594 | $74,900 | $148,694 |
| 2022 | $6,030 | $204,551 | $71,400 | $133,151 |
| 2021 | $5,854 | $195,654 | $64,925 | $130,729 |
| 2020 | $5,854 | $188,869 | $61,250 | $127,619 |
| 2019 | $5,517 | $187,818 | $61,250 | $126,568 |
| 2018 | $5,356 | $177,350 | $55,650 | $121,700 |
| 2017 | $5,200 | $168,454 | $48,300 | $120,154 |
| 2016 | $5,069 | $170,975 | $48,300 | $122,675 |
| 2015 | $5,060 | $168,544 | $48,300 | $120,244 |
| 2014 | $4,913 | $161,578 | $48,300 | $113,278 |
Agents Affiliated with this Home
-
Robert Bartshe

Seller's Agent in 2024
Robert Bartshe
RE/MAX
5 in this area
129 Total Sales
-
Amanda Siebers

Buyer's Agent in 2024
Amanda Siebers
Charles Kitchen Realty
(775) 450-6289
4 in this area
58 Total Sales
-
Katie Bawden

Buyer Co-Listing Agent in 2024
Katie Bawden
Charles Kitchen Realty
(775) 690-3804
12 in this area
72 Total Sales
Map
Source: Northern Nevada Regional MLS
MLS Number: 240005752
APN: 007-302-04
- 4056 Via Grant Dr
- 4014 Via Grant Dr
- 4300 Meadow Wood Rd
- 4324 Combs Canyon Rd
- 3750 Buckskin Rd
- 3702 Freedom Ct
- 0 Hobart Unit 240015648
- 0 Apn 00709212 Unit 240009965
- 1885 Yale Dr
- 1871 Walnut Ct
- 3277 Dartmouth Ct
- 2600 Manhattan Dr
- 3952 Siena Dr
- 2424 Manhattan Dr
- 1631 Evergreen Dr Unit Dr
- 3326 Cambria Loop
- 2501 Kensington Place
- 2032 Ash Canyon Rd
- 3443 Cambria Loop
- 3695 Cambria Loop Unit LOT 61
