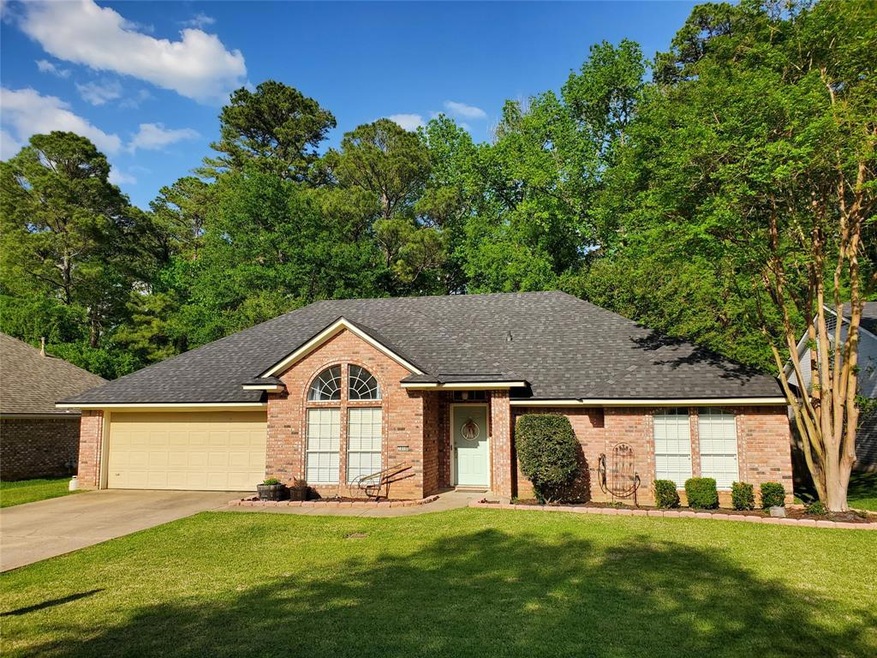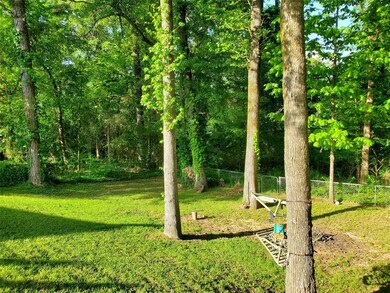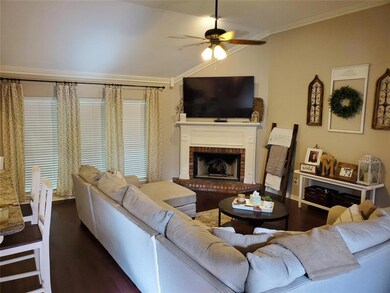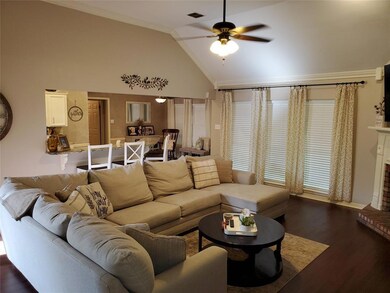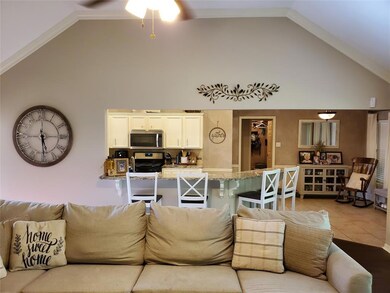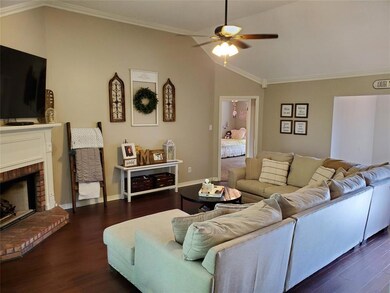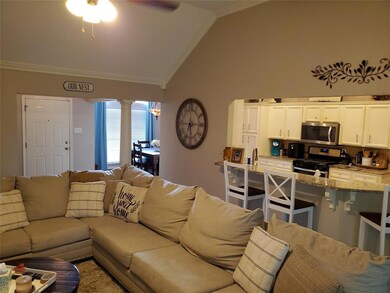
3808 Shadow Bend Dr Haughton, LA 71037
Estimated Value: $258,000 - $277,000
Highlights
- Open Floorplan
- Vaulted Ceiling
- Covered patio or porch
- Stockwell Place Elementary School Rated A
- Granite Countertops
- Cul-De-Sac
About This Home
As of May 20223-bedroom 2-bathroom updated home on large lot that backs to woods! Open floor plan is great for entertaining. Home offers many design features including unique ceilings, windows, crown and chair rail molding. Spacious open living room with vaulted ceiling, column, gas fireplace and wall of windows overlooking wooded area. Kitchen offers an abundance of cabinets and granite counter space. Dining options include breakfast area with wall of windows, large breakfast bar and a separate dining room. Spacious remote owner suite has ensuite bathroom with two walk-in closets, whirlpool tub, separate tile shower & granite vanities. Bedrooms two and three both have walk-in closets. Laundry room has a sink and cabinets. Enjoy the wooded view from your covered patio. New roof 2020. AC & Heat system 2018. No backyard neighbors!
Last Agent to Sell the Property
Dwayne Wynn
Century 21 Elite License #0000000494 Listed on: 04/25/2022

Last Buyer's Agent
Julie Bennett
Titan Property Network LLC License #0995697492
Home Details
Home Type
- Single Family
Est. Annual Taxes
- $2,101
Year Built
- Built in 1994
Lot Details
- 0.37 Acre Lot
- Cul-De-Sac
- Property is Fully Fenced
- Wood Fence
- Chain Link Fence
- Few Trees
- Back Yard
HOA Fees
- $10 Monthly HOA Fees
Parking
- 2-Car Garage with one garage door
Home Design
- Brick Exterior Construction
- Slab Foundation
- Composition Roof
Interior Spaces
- 1,966 Sq Ft Home
- 1-Story Property
- Open Floorplan
- Vaulted Ceiling
- Decorative Lighting
- Gas Log Fireplace
Kitchen
- Eat-In Kitchen
- Gas Oven or Range
- Gas Cooktop
- Microwave
- Dishwasher
- Granite Countertops
- Disposal
Flooring
- Carpet
- Ceramic Tile
- Luxury Vinyl Plank Tile
Bedrooms and Bathrooms
- 3 Bedrooms
- 2 Full Bathrooms
- Double Vanity
Outdoor Features
- Covered patio or porch
Utilities
- Central Heating and Cooling System
- Heating System Uses Natural Gas
- Gas Water Heater
Community Details
- Association fees include management fees
- Dogwood Park HOA, Phone Number (318) 949-1033
- Dogwood Park 19 Subdivision
- Mandatory home owners association
Listing and Financial Details
- Tax Lot 19
- Assessor Parcel Number 103999
Ownership History
Purchase Details
Home Financials for this Owner
Home Financials are based on the most recent Mortgage that was taken out on this home.Purchase Details
Purchase Details
Home Financials for this Owner
Home Financials are based on the most recent Mortgage that was taken out on this home.Similar Homes in Haughton, LA
Home Values in the Area
Average Home Value in this Area
Purchase History
| Date | Buyer | Sale Price | Title Company |
|---|---|---|---|
| May Yancy C | $187,950 | Multiple | |
| Leggett Scott Craig | $60,000 | M And M Title Llc | |
| Rebouche Willie Maude Caskey | $172,500 | None Available |
Mortgage History
| Date | Status | Borrower | Loan Amount |
|---|---|---|---|
| Open | May Yancy C | $176,219 | |
| Closed | May Yancy C | $184,544 | |
| Previous Owner | Rebouche Willie Maude | $20,000 | |
| Previous Owner | Rebouche Willie Maude Caskey | $128,500 |
Property History
| Date | Event | Price | Change | Sq Ft Price |
|---|---|---|---|---|
| 05/05/2022 05/05/22 | Sold | -- | -- | -- |
| 04/26/2022 04/26/22 | Pending | -- | -- | -- |
| 04/25/2022 04/25/22 | For Sale | $254,900 | +34.2% | $130 / Sq Ft |
| 10/31/2016 10/31/16 | Sold | -- | -- | -- |
| 09/04/2016 09/04/16 | Pending | -- | -- | -- |
| 08/30/2016 08/30/16 | For Sale | $189,900 | -- | $97 / Sq Ft |
Tax History Compared to Growth
Tax History
| Year | Tax Paid | Tax Assessment Tax Assessment Total Assessment is a certain percentage of the fair market value that is determined by local assessors to be the total taxable value of land and additions on the property. | Land | Improvement |
|---|---|---|---|---|
| 2024 | $2,101 | $25,493 | $3,000 | $22,493 |
| 2023 | $1,753 | $21,349 | $2,550 | $18,799 |
| 2022 | $1,743 | $21,349 | $2,550 | $18,799 |
| 2021 | $1,370 | $18,317 | $2,550 | $15,767 |
| 2020 | $1,370 | $18,317 | $2,550 | $15,767 |
| 2019 | $1,418 | $18,570 | $2,550 | $16,020 |
| 2018 | $1,418 | $18,570 | $2,550 | $16,020 |
| 2017 | $1,401 | $18,570 | $2,550 | $16,020 |
| 2016 | $1,401 | $18,570 | $2,550 | $16,020 |
| 2015 | $2,200 | $18,630 | $2,550 | $16,080 |
| 2014 | $2,197 | $18,630 | $2,550 | $16,080 |
Agents Affiliated with this Home
-

Seller's Agent in 2022
Dwayne Wynn
Century 21 Elite
6 in this area
65 Total Sales
-
J
Buyer's Agent in 2022
Julie Bennett
Titan Property Network LLC
-
C
Seller's Agent in 2016
Craig Leggett
Diamond Realty & Associates
Map
Source: North Texas Real Estate Information Systems (NTREIS)
MLS Number: 20040349
APN: 103999
- 8517 Woodhill Ln
- 8212 White Oak Dr
- 8205 White Oak Dr
- 8615 Hollow Bluff Dr
- 0 Hollow Bluff Dr
- 8503 Hollow Bluff Dr
- 8201 Heatherbrook Cir
- 322 Blue Fox Cir
- 2655 Doe Ridge Dr
- 321 Dogwood Ln S
- 317 Dogwood Ln S
- 7903 Cedar Creek Cir
- 1530 Bellevue Rd
- 9356 Dogwood Trail
- 111 Red Fox Cir
- 907 Antler Dr
- 6100 Richmond Dr
- 4002 Wilderness Ln
- 6009 Jason St
- 1138 Green Wood Cir
- 3808 Shadow Bend Dr
- 3804 Shadow Bend Dr
- 3812 Shadow Bend Dr
- 3800 Shadow Bend Dr
- 3816 Shadow Bend Dr
- 8647 Woodlake Dr
- 3805 Shadow Bend Dr
- 3809 Shadow Bend Dr
- 3724 Shadow Bend Dr
- 3820 Shadow Bend Dr
- 3720 Shadow Bend Dr
- 3813 Shadow Bend Dr
- 3817 Shadow Bend Dr
- 117 Holly Ridge Dr
- 8643 Woodlake Dr
- 3824 Shadow Bend Dr
- 8646 Woodlake Dr
- 115 Holly Ridge Dr
- 8639 Woodlake Dr
- 3716 Shadow Bend Dr
