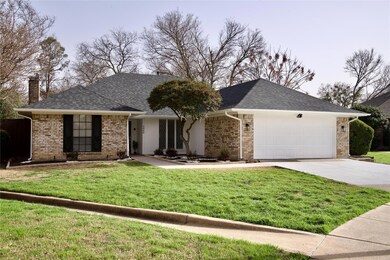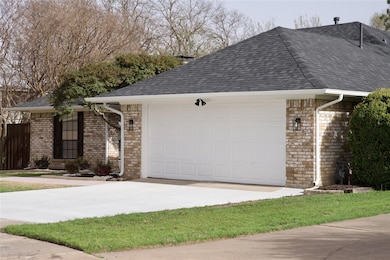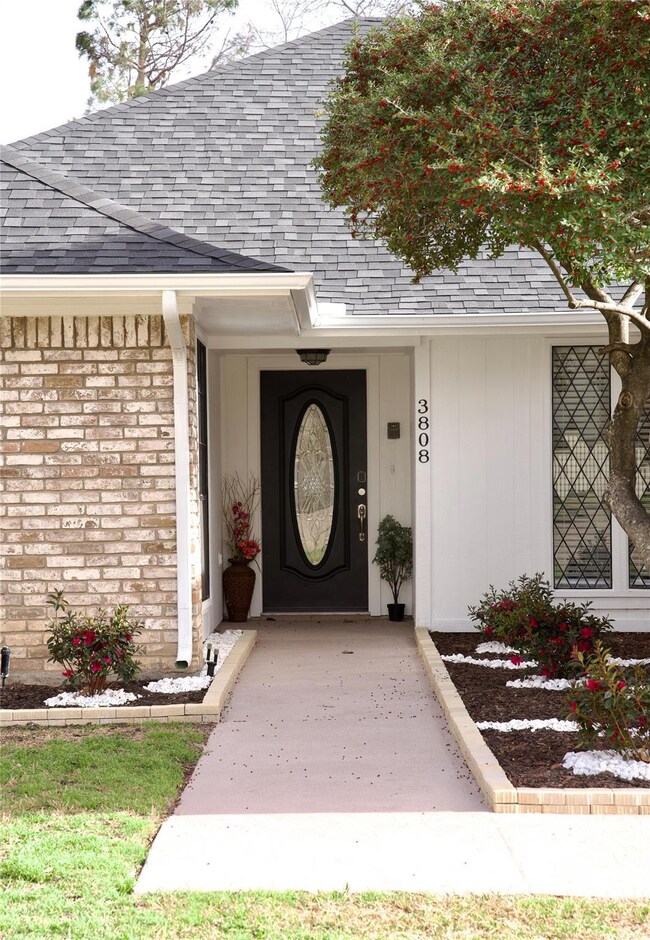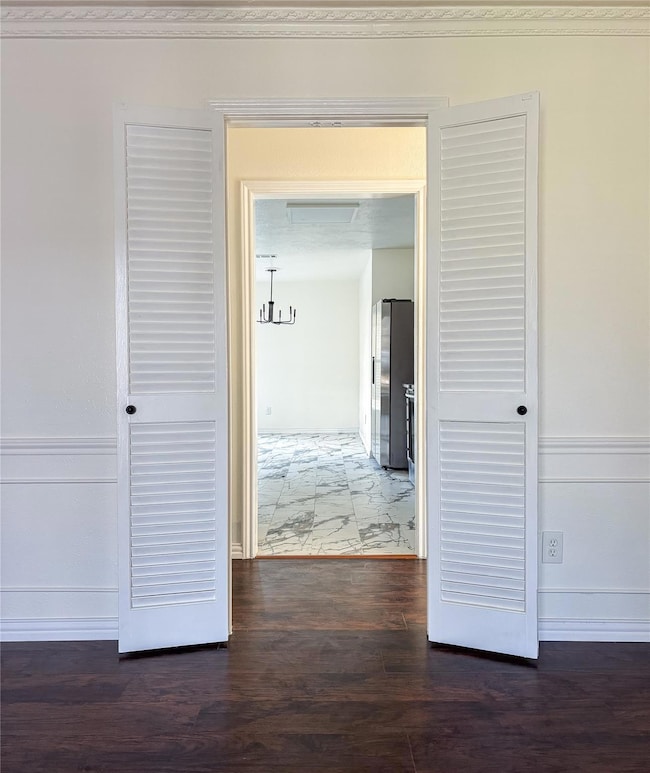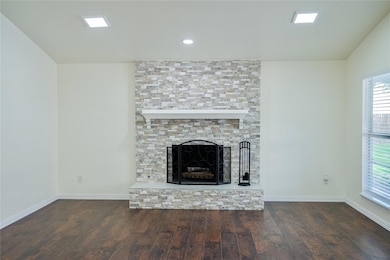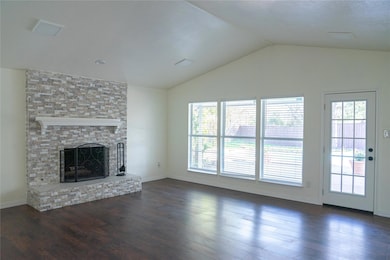
3808 Shadycreek Dr Garland, TX 75042
Forest Ridge NeighborhoodHighlights
- Open Floorplan
- Granite Countertops
- Cul-De-Sac
- Corner Lot
- Covered patio or porch
- 2 Car Attached Garage
About This Home
As of June 2025PRICED TO SELL!!!Welcome to an exquisite one-story home in the heart of Garland. This immaculately updated 4-bedroom, two and a half bath residence offers 2,201 square feet of beautifully curated living space, design for both stylish entertaining and effortless everyday living. At the heart of the home is the stunning kitchen, complete with granite countertops and upgraded with sleek stainless steel appliances. The kitchen opens seamlessly to the spacious living area, where the fireplace serves as the perfect focal point, adding warmth and character. The private primary suite is a tranquil retreat, offering an updated bathroom with a separate shower and dual vanities. Step outside to discover huge backyard with a huge pool, great for entertaining and refreshment during Texas heat.Every inch of this home has been lovingly cared for and thoughtfully designed, offering a rare opportunity to own a move-in-ready gem in one of Garland's most sought-after communities.Fully remodeled inside and out with a brand new roof. Don’t miss the chance to experience this exceptional home for yourself!
Last Agent to Sell the Property
Veton Hani
Keller Williams NO. Collin Cty Brokerage Phone: 972-562-8883 License #0734068 Listed on: 03/16/2025
Home Details
Home Type
- Single Family
Est. Annual Taxes
- $8,315
Year Built
- Built in 1979
Lot Details
- 8,494 Sq Ft Lot
- Cul-De-Sac
- Privacy Fence
- Fenced
- Corner Lot
Parking
- 2 Car Attached Garage
- Front Facing Garage
- Garage Door Opener
- Driveway
- Additional Parking
Home Design
- Slab Foundation
- Shingle Roof
Interior Spaces
- 2,201 Sq Ft Home
- 1-Story Property
- Open Floorplan
- Decorative Fireplace
- Gas Fireplace
- Living Room with Fireplace
- Fire and Smoke Detector
Kitchen
- Eat-In Kitchen
- Electric Oven
- Electric Cooktop
- Microwave
- Dishwasher
- Granite Countertops
- Disposal
Flooring
- Laminate
- Tile
Bedrooms and Bathrooms
- 4 Bedrooms
- Walk-In Closet
Schools
- Ohenry Elementary School
- Berkner High School
Additional Features
- Covered patio or porch
- Cable TV Available
Community Details
- Westcreek Estates Subdivision
Listing and Financial Details
- Tax Lot 53
- Assessor Parcel Number 26665000010530000
Ownership History
Purchase Details
Home Financials for this Owner
Home Financials are based on the most recent Mortgage that was taken out on this home.Purchase Details
Purchase Details
Purchase Details
Home Financials for this Owner
Home Financials are based on the most recent Mortgage that was taken out on this home.Purchase Details
Home Financials for this Owner
Home Financials are based on the most recent Mortgage that was taken out on this home.Purchase Details
Home Financials for this Owner
Home Financials are based on the most recent Mortgage that was taken out on this home.Similar Homes in Garland, TX
Home Values in the Area
Average Home Value in this Area
Purchase History
| Date | Type | Sale Price | Title Company |
|---|---|---|---|
| Deed | -- | Freedom Title | |
| Warranty Deed | -- | Realtech Title | |
| Special Warranty Deed | -- | None Available | |
| Warranty Deed | -- | Itc | |
| Special Warranty Deed | -- | None Available | |
| Vendors Lien | -- | Alamo Title Company | |
| Warranty Deed | -- | None Available |
Mortgage History
| Date | Status | Loan Amount | Loan Type |
|---|---|---|---|
| Open | $403,550 | VA | |
| Previous Owner | $902,219,162 | New Conventional | |
| Previous Owner | $261,000 | Commercial | |
| Previous Owner | $182,000 | Commercial |
Property History
| Date | Event | Price | Change | Sq Ft Price |
|---|---|---|---|---|
| 06/17/2025 06/17/25 | Sold | -- | -- | -- |
| 04/21/2025 04/21/25 | Price Changed | $399,000 | -5.7% | $181 / Sq Ft |
| 03/16/2025 03/16/25 | For Sale | $423,000 | +56.7% | $192 / Sq Ft |
| 01/29/2025 01/29/25 | Sold | -- | -- | -- |
| 12/19/2024 12/19/24 | Pending | -- | -- | -- |
| 12/12/2024 12/12/24 | For Sale | $269,900 | 0.0% | $123 / Sq Ft |
| 12/08/2020 12/08/20 | Rented | $2,575 | 0.0% | -- |
| 10/23/2020 10/23/20 | Price Changed | $2,575 | -1.9% | $1 / Sq Ft |
| 10/09/2020 10/09/20 | Price Changed | $2,625 | +1.9% | $1 / Sq Ft |
| 09/24/2020 09/24/20 | For Rent | $2,575 | 0.0% | -- |
| 02/03/2020 02/03/20 | Sold | -- | -- | -- |
| 01/05/2020 01/05/20 | Pending | -- | -- | -- |
| 01/01/2020 01/01/20 | For Sale | $285,000 | -- | $129 / Sq Ft |
Tax History Compared to Growth
Tax History
| Year | Tax Paid | Tax Assessment Tax Assessment Total Assessment is a certain percentage of the fair market value that is determined by local assessors to be the total taxable value of land and additions on the property. | Land | Improvement |
|---|---|---|---|---|
| 2024 | $8,315 | $357,180 | $90,000 | $267,180 |
| 2023 | $8,315 | $341,280 | $60,000 | $281,280 |
| 2022 | $8,876 | $341,280 | $60,000 | $281,280 |
| 2021 | $6,855 | $247,980 | $40,000 | $207,980 |
| 2020 | $6,979 | $247,980 | $40,000 | $207,980 |
| 2019 | $6,057 | $210,240 | $40,000 | $170,240 |
| 2018 | $5,319 | $193,320 | $35,000 | $158,320 |
| 2017 | $4,614 | $167,830 | $35,000 | $132,830 |
| 2016 | $3,823 | $139,050 | $25,000 | $114,050 |
| 2015 | $1,599 | $118,110 | $25,000 | $93,110 |
| 2014 | $1,599 | $114,500 | $25,000 | $89,500 |
Agents Affiliated with this Home
-
V
Seller's Agent in 2025
Veton Hani
Keller Williams NO. Collin Cty
-
Grace Braswell
G
Seller's Agent in 2025
Grace Braswell
Coldwell Banker Apex, REALTORS
(214) 543-4399
2 in this area
51 Total Sales
-
Amanda Elliott
A
Buyer's Agent in 2025
Amanda Elliott
Cattell Real Estate Group
(469) 321-6613
1 in this area
55 Total Sales
-
Bryan Nguyen
B
Seller's Agent in 2020
Bryan Nguyen
Bryan Bjerke
(469) 733-5166
39 Total Sales
-
Darla Gray

Seller's Agent in 2020
Darla Gray
Coldwell Banker Realty
(214) 907-9179
40 Total Sales
-
Toni Morrow

Buyer's Agent in 2020
Toni Morrow
RE/MAX
(469) 337-0930
140 Total Sales
Map
Source: North Texas Real Estate Information Systems (NTREIS)
MLS Number: 20872670
APN: 26665000010530000
- 1613 Tynes Dr
- 1805 Eastfield Dr
- 1913 J Pearce Dr
- 4013 Tynes Dr
- 2007 Eastpark Dr
- 1614 Baltimore Dr
- 3714 Burning Tree Ln
- 3826 Burning Tree Ln
- 2102 J Pearce Dr
- 3722 Hillsdale Ln
- 3626 Knight Ln
- 2003 Hearthside Ln
- 4101 Hillsdale Ln
- 1916 Cobblestone Ln
- 4350 Leatherwood Ln
- 2018 Hearthside Ln
- 1913 Wyndemere Ln
- 2218 Overview Ln
- 1411 Potomac Dr
- 1509 Forsythe Dr

