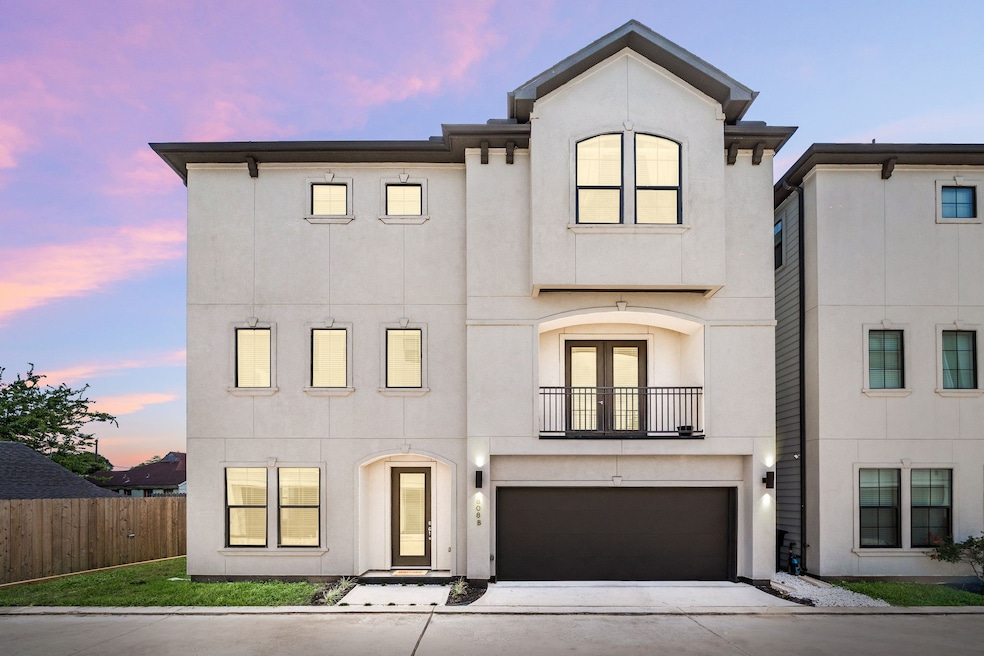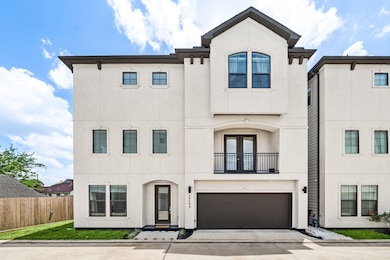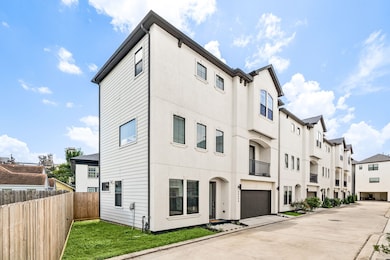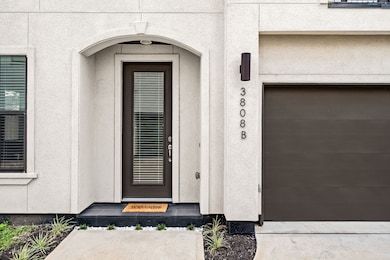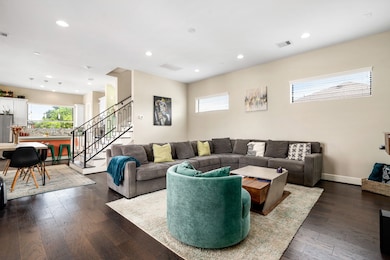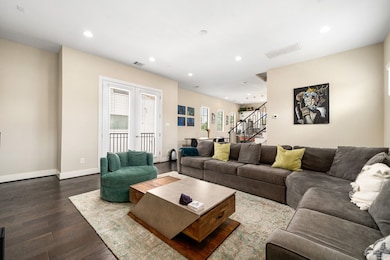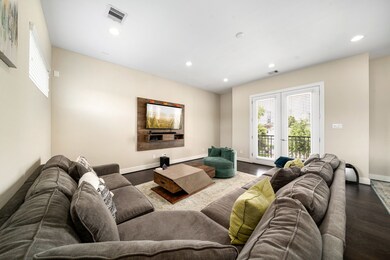3808 Sherman St Unit B Houston, TX 77003
Second Ward NeighborhoodEstimated payment $3,080/month
Highlights
- Gated Community
- Engineered Wood Flooring
- Breakfast Room
- Contemporary Architecture
- High Ceiling
- Balcony
About This Home
Stylish, smart & move-in ready in Houston’s vibrant East End! This 3-bed, 3.5-bath freestanding home offers modern design & smart upgrades in a gated community near MetroRail. Features include an open floor plan, private balcony, updated flooring, fresh paint, custom & 2” faux wood blinds, and a 2-car garage with double-wide driveway. The 2nd-floor living area boasts high ceilings, a spacious island kitchen with granite/quartz counters, gas cooktop, SS appliances & guest powder room. Enjoy smart lighting inside & out, adding ambiance & automation. The 3rd floor hosts two bedrooms, including a luxurious primary suite with tray ceiling, recessed lighting, dual closets & spa-like bath with rainfall showerhead, soaking tub & glass shower. The 1st-floor bedroom with en-suite is perfect for guests or office. Upgrades include bidet attachments on all toilets & zoned A/C. Minutes from Downtown, Med Center, UH & more—this home blends style, comfort & prime location!
Listing Agent
Sedric Hudson
Redfin Corporation License #0650225 Listed on: 06/20/2025

Home Details
Home Type
- Single Family
Est. Annual Taxes
- $9,223
Year Built
- Built in 2019
Lot Details
- 1,778 Sq Ft Lot
- Property is Fully Fenced
- Side Yard
HOA Fees
- $150 Monthly HOA Fees
Parking
- 2 Car Attached Garage
- Garage Door Opener
Home Design
- Contemporary Architecture
- Slab Foundation
- Composition Roof
- Cement Siding
Interior Spaces
- 1,934 Sq Ft Home
- 3-Story Property
- High Ceiling
- Ceiling Fan
- Recessed Lighting
- Window Treatments
- Entrance Foyer
- Family Room Off Kitchen
- Living Room
- Breakfast Room
- Open Floorplan
- Utility Room
- Washer and Gas Dryer Hookup
Kitchen
- Breakfast Bar
- Gas Oven
- Gas Cooktop
- Microwave
- Dishwasher
- Kitchen Island
- Disposal
Flooring
- Engineered Wood
- Carpet
- Tile
Bedrooms and Bathrooms
- 3 Bedrooms
- En-Suite Primary Bedroom
- Double Vanity
- Single Vanity
- Soaking Tub
- Bathtub with Shower
- Separate Shower
Home Security
- Prewired Security
- Security Gate
- Fire and Smoke Detector
Eco-Friendly Details
- ENERGY STAR Qualified Appliances
- Energy-Efficient HVAC
- Energy-Efficient Lighting
- Energy-Efficient Insulation
- Energy-Efficient Thermostat
- Ventilation
Outdoor Features
- Balcony
Schools
- Lantrip Elementary School
- Navarro Middle School
- Austin High School
Utilities
- Forced Air Zoned Heating and Cooling System
- Heating System Uses Gas
- Programmable Thermostat
Listing and Financial Details
- Exclusions: SEE AGENT REMARKS
Community Details
Overview
- Austin Properties Association, Phone Number (713) 776-1771
- Built by MTY BUILDERS
- Marbella Lndg Subdivision
Security
- Controlled Access
- Gated Community
Map
Home Values in the Area
Average Home Value in this Area
Tax History
| Year | Tax Paid | Tax Assessment Tax Assessment Total Assessment is a certain percentage of the fair market value that is determined by local assessors to be the total taxable value of land and additions on the property. | Land | Improvement |
|---|---|---|---|---|
| 2025 | $6,029 | $421,355 | $65,560 | $355,795 |
| 2024 | $6,029 | $411,319 | $65,560 | $345,759 |
| 2023 | $6,029 | $407,965 | $65,560 | $342,405 |
| 2022 | $8,335 | $354,377 | $65,560 | $288,817 |
| 2021 | $7,994 | $342,993 | $65,560 | $277,433 |
| 2020 | $8,864 | $344,675 | $65,560 | $279,115 |
| 2019 | $1,757 | $65,560 | $65,560 | $0 |
| 2018 | $1,659 | $65,560 | $65,560 | $0 |
| 2017 | $1,756 | $65,560 | $65,560 | $0 |
| 2016 | $1,658 | $0 | $0 | $0 |
Property History
| Date | Event | Price | List to Sale | Price per Sq Ft | Prior Sale |
|---|---|---|---|---|---|
| 09/29/2025 09/29/25 | Price Changed | $410,000 | -2.4% | $212 / Sq Ft | |
| 06/20/2025 06/20/25 | For Sale | $420,000 | +27.3% | $217 / Sq Ft | |
| 08/18/2024 08/18/24 | Off Market | -- | -- | -- | |
| 09/25/2019 09/25/19 | Sold | -- | -- | -- | View Prior Sale |
| 08/26/2019 08/26/19 | Pending | -- | -- | -- | |
| 03/26/2019 03/26/19 | For Sale | $330,000 | -- | $171 / Sq Ft |
Source: Houston Association of REALTORS®
MLS Number: 63453424
APN: 1365560010014
- 201 Drennan St
- 202 Grace St Unit 4
- 113 Milby St Unit C
- 26 Hunt St
- 301 Grace St Unit 4
- 3826 Wilmer St
- 310 Hunt St
- 218 Everton St
- 3828 Wilmer St
- 402 Hunt St
- 0 Canal St
- 111 Milby St
- 111 Milby St Unit A
- 7 Hunt St
- 7 & 9 Hunt St
- 3700 Canal St
- 134 N Milby St
- 3506 Garrow St
- 5 Estelle St Unit 1
- 3621 Canal St
- 3819 Menard St Unit 8
- 204 Drennan St Unit B
- 113 Milby St
- 224 Everton St Unit Back
- 224 Everton St Unit Front
- 3706 Sherman St Unit ID1302346P
- 3822 Wilmer St
- 3826 Wilmer St
- 111 Milby St
- 402 Hutcheson St Unit 5
- 7 Hunt St
- 3530 Harrisburg Blvd
- 5 Estelle St Unit 3
- 10 N Sampson St
- 215 N Milby St Unit 4
- 202 N York St
- 3602 Runnels St
- 421 Sidney St Unit 1/2
- 213 N Hutcheson St
- 4306 Wilmer St Unit 2
