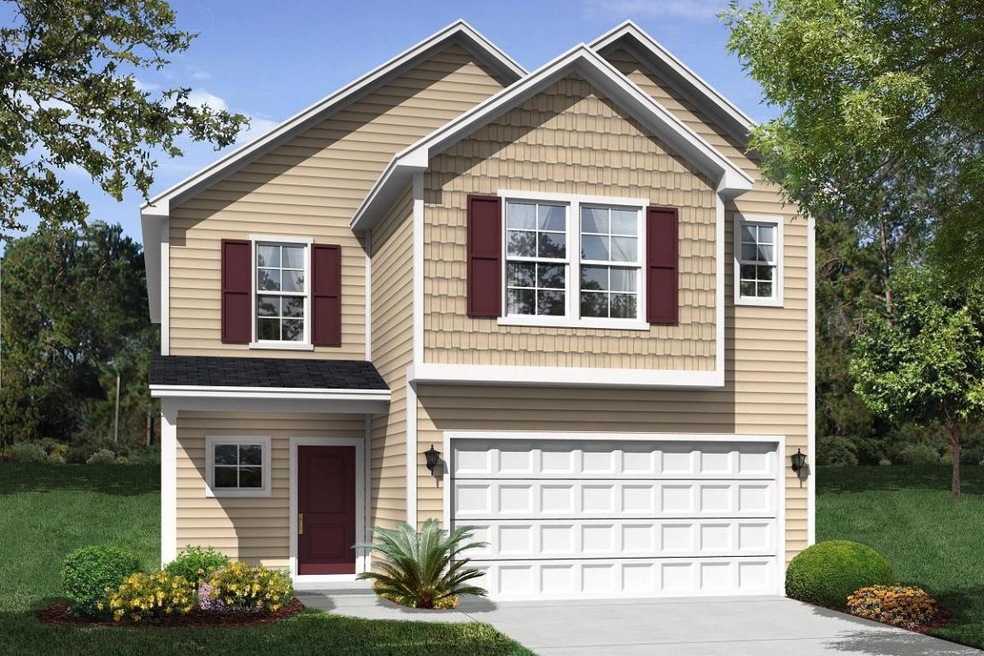
3808 Tupelo Branch Row Mount Pleasant, SC 29429
Highlights
- Under Construction
- Home Energy Rating Service (HERS) Rated Property
- Wetlands on Lot
- Carolina Park Elementary Rated A
- Clubhouse
- Traditional Architecture
About This Home
As of October 2021This is a wonderfully open Warren floor plan with 4 bedrooms and 3.5 baths, plus a study on the first floor, plus and spacious loft on the 2nd floor plus a large screen porch! So much extra living space! The first floor is spacious enough to accommodate the entire family and/or entertain several guests without anyone feeling separated and left out of the festivities. It includes an enclosed Study that would be a great home office/hobby room/playroom/or guest room when needed. You'll have easy to maintain laminate wood floors throughout the first floor and a gas log fireplace in the family room. The kitchen overlooks the family room from the large single level island accented with pendant lights and has all the finishes.
Home Details
Home Type
- Single Family
Est. Annual Taxes
- $1,872
Year Built
- Built in 2017 | Under Construction
Lot Details
- 5,227 Sq Ft Lot
- Irrigation
HOA Fees
- $58 Monthly HOA Fees
Parking
- 2 Car Garage
- Garage Door Opener
Home Design
- Traditional Architecture
- Slab Foundation
- Architectural Shingle Roof
- Vinyl Siding
Interior Spaces
- 2,250 Sq Ft Home
- 2-Story Property
- Smooth Ceilings
- Gas Log Fireplace
- Thermal Windows
- Insulated Doors
- Family Room with Fireplace
- Great Room
- Combination Dining and Living Room
- Sun or Florida Room
- Utility Room with Study Area
Kitchen
- Dishwasher
- Kitchen Island
Flooring
- Wood
- Laminate
- Ceramic Tile
- Vinyl
Bedrooms and Bathrooms
- 4 Bedrooms
- Walk-In Closet
Eco-Friendly Details
- Home Energy Rating Service (HERS) Rated Property
Outdoor Features
- Wetlands on Lot
- Patio
Schools
- Carolina Park Elementary School
- Cario Middle School
- Wando High School
Utilities
- Cooling Available
- Forced Air Heating System
Listing and Financial Details
- Home warranty included in the sale of the property
Community Details
Overview
- Tupelo Plantation Subdivision
Amenities
- Clubhouse
Recreation
- Trails
Ownership History
Purchase Details
Home Financials for this Owner
Home Financials are based on the most recent Mortgage that was taken out on this home.Purchase Details
Home Financials for this Owner
Home Financials are based on the most recent Mortgage that was taken out on this home.Similar Homes in the area
Home Values in the Area
Average Home Value in this Area
Purchase History
| Date | Type | Sale Price | Title Company |
|---|---|---|---|
| Deed | $510,000 | None Listed On Document | |
| Deed | $393,642 | None Available |
Mortgage History
| Date | Status | Loan Amount | Loan Type |
|---|---|---|---|
| Open | $450,000 | New Conventional | |
| Previous Owner | $371,950 | VA | |
| Previous Owner | $367,830 | VA | |
| Previous Owner | $370,697 | VA |
Property History
| Date | Event | Price | Change | Sq Ft Price |
|---|---|---|---|---|
| 07/07/2025 07/07/25 | Price Changed | $757,000 | -1.6% | $303 / Sq Ft |
| 07/01/2025 07/01/25 | For Sale | $769,000 | +50.8% | $308 / Sq Ft |
| 10/29/2021 10/29/21 | Sold | $510,000 | 0.0% | $213 / Sq Ft |
| 10/04/2021 10/04/21 | For Sale | $510,000 | +29.6% | $213 / Sq Ft |
| 12/27/2017 12/27/17 | Sold | $393,642 | 0.0% | $175 / Sq Ft |
| 10/18/2017 10/18/17 | Pending | -- | -- | -- |
| 10/18/2017 10/18/17 | For Sale | $393,642 | -- | $175 / Sq Ft |
Tax History Compared to Growth
Tax History
| Year | Tax Paid | Tax Assessment Tax Assessment Total Assessment is a certain percentage of the fair market value that is determined by local assessors to be the total taxable value of land and additions on the property. | Land | Improvement |
|---|---|---|---|---|
| 2023 | $1,872 | $18,400 | $0 | $0 |
| 2022 | $1,714 | $18,400 | $0 | $0 |
| 2021 | $1,731 | $16,780 | $0 | $0 |
| 2020 | $1,789 | $16,780 | $0 | $0 |
| 2019 | $1,562 | $15,600 | $0 | $0 |
| 2017 | $0 | $0 | $0 | $0 |
Agents Affiliated with this Home
-
Pat Roberts
P
Seller's Agent in 2025
Pat Roberts
Carolina One Real Estate
(843) 884-1800
9 Total Sales
-
Janay House

Seller's Agent in 2021
Janay House
EXP Realty LLC
(843) 806-6025
58 Total Sales
-
Alvin Green
A
Seller's Agent in 2017
Alvin Green
Lennar Sales Corp.
(843) 971-8278
169 Total Sales
-
Kimberley Buck
K
Seller Co-Listing Agent in 2017
Kimberley Buck
Lennar Sales Corp.
(843) 891-6645
1,915 Total Sales
Map
Source: CHS Regional MLS
MLS Number: 17028401
APN: 615-00-00-269
- 3840 Tupelo Branch Row
- 1173 Triple Crown Ct
- 1516 Oldenburg Dr
- 1460 Oldenburg Dr
- 1309 Belgian Draft Dr
- 3837 N Hwy 17
- 3837 N Hwy 17
- 2008 Welsh Pony Dr
- 1302 Paint Horse Ct
- 3841 Fifle St
- 0000 N Highway 17
- 10324 N Highway 17
- 3870 Fifle St
- 3745 Sawmill Ct
- 0 Nelson View Dr Unit 24015500
- 1137 Happyland Blvd
- 1059 Sago Palm Ct
- 3699 Shutesbury St
- 1446 Crane Creek Dr
- 3632 Locklear Ln
