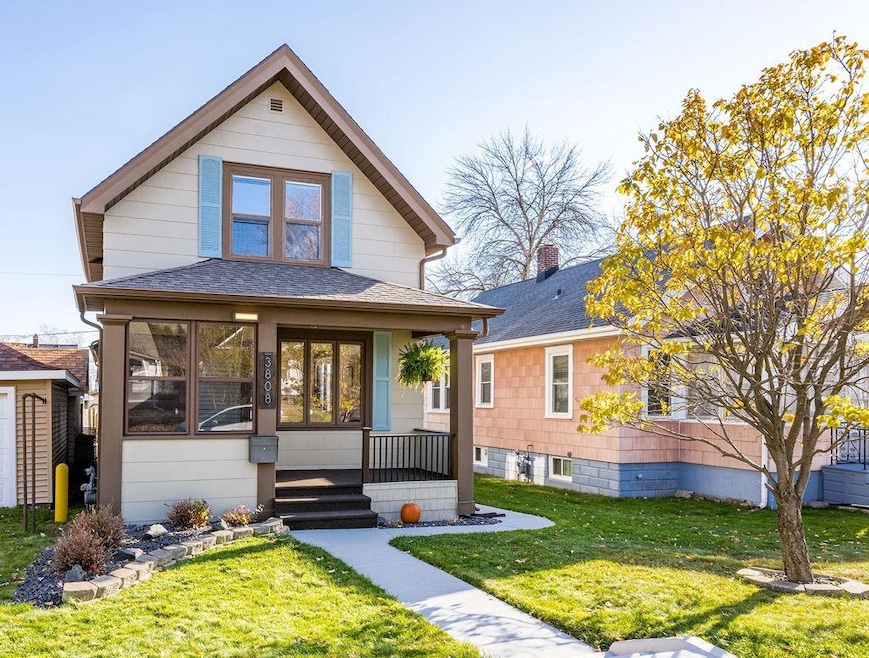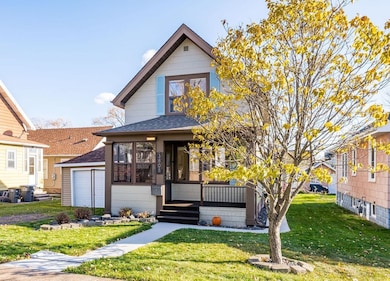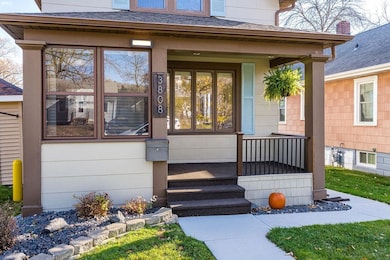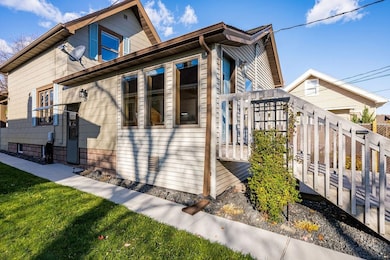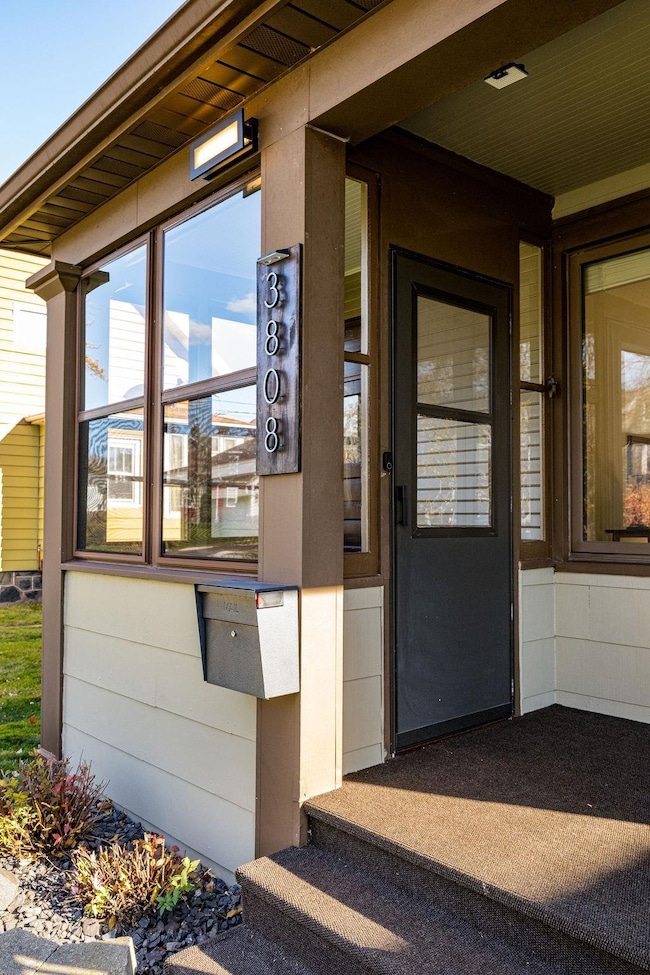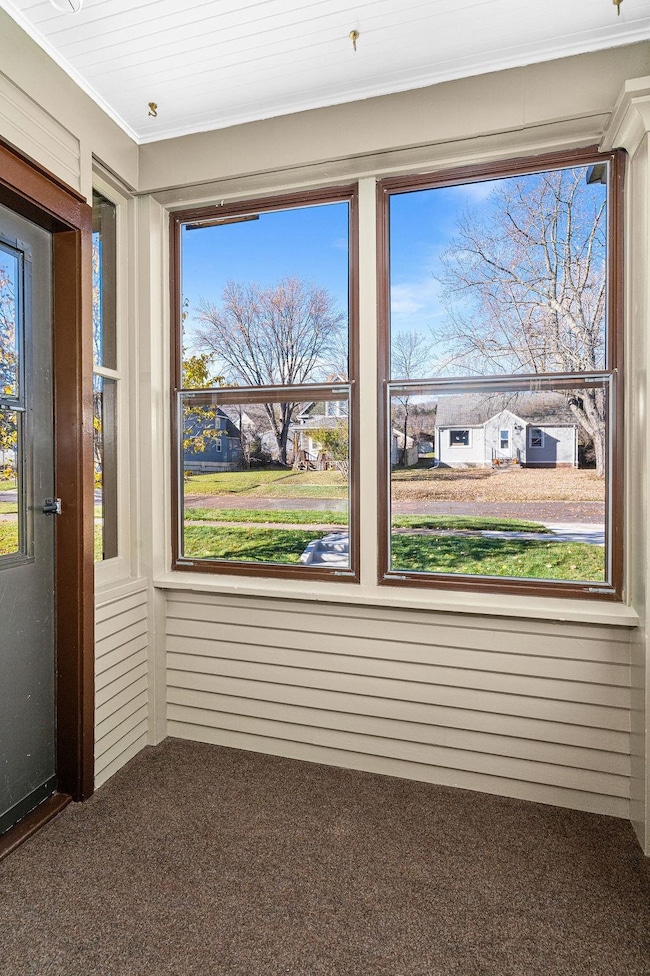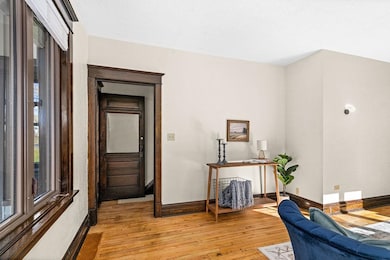3808 W 5th St Duluth, MN 55807
Denfeld NeighborhoodEstimated payment $1,522/month
Highlights
- Traditional Architecture
- 2 Car Detached Garage
- Bathroom on Main Level
- No HOA
- Living Room
- Kitchen Island
About This Home
Welcome to a home that feels brand new yet instantly familiar! One Sellers job change is your opportunity to benefit from all the updates! From the moment you step onto the enclosed front porch, you’ll sense the care and craftsmanship that have gone into every detail. Inside, newly refinished hardwood floors flow through the bright living and dining spaces, creating a warm and welcoming first impression! As you enter, you’re greeted by an open living and dining space that has been completely refinished from top to bottom. Gleaming hardwood floors, fresh paint, updated lighting, and carefully restored details create a welcoming flow that feels both fresh and timeless. The main-floor bonus room, once a third bedroom, was previously converted into a spacious bathroom, now - fully updated with new fixtures, electrical, flooring, and paint! The kitchen is the true heart of the home: open, functional, and designed for everyday living! You’ll love the large island, generous storage, and fresh updates throughout - new appliances, lighting, fixtures, paint, and even a reverse osmosis system for extra convenience. Just off the kitchen, a sun-filled living area overlooks the backyard, offering the perfect spot to unwind or entertain! Upstairs, both bedrooms have been refreshed from floor to ceiling with refinished hardwood floors and stylish finishes. The full bathroom has been completely remodeled with a modern touch—new flooring, vanity, toilet, fixtures, and more - bringing comfort and peace of mind! Outside, the updates continue. Fresh exterior paint, new lighting, repaired sidewalks and cement, a partially fenced yard, and a sealed addition show the attention to detail inside and out. Even the two-stall detached garage has received its share of care, from floor to chimney! Located near scenic trails, local parks, shopping, and dining, this home offers the perfect blend of comfort, convenience, and quality. Every improvement has been made so you can simply move in, settle down, and start your next chapter!
Home Details
Home Type
- Single Family
Est. Annual Taxes
- $2,433
Year Built
- Built in 1923
Lot Details
- 3,920 Sq Ft Lot
- Lot Dimensions are 30x132
Home Design
- Traditional Architecture
- Concrete Foundation
- Wood Frame Construction
- Vinyl Siding
- Slate
Interior Spaces
- 1,292 Sq Ft Home
- Multi-Level Property
- Entryway
- Family Room
- Living Room
- Dining Room
- Basement Fills Entire Space Under The House
- Kitchen Island
- Washer and Dryer Hookup
Bedrooms and Bathrooms
- 2 Bedrooms
- Bathroom on Main Level
Parking
- 2 Car Detached Garage
- Garage Door Opener
Utilities
- Forced Air Heating System
- Heating System Uses Natural Gas
Community Details
- No Home Owners Association
Listing and Financial Details
- Assessor Parcel Number 010-2140-01700
Map
Home Values in the Area
Average Home Value in this Area
Tax History
| Year | Tax Paid | Tax Assessment Tax Assessment Total Assessment is a certain percentage of the fair market value that is determined by local assessors to be the total taxable value of land and additions on the property. | Land | Improvement |
|---|---|---|---|---|
| 2024 | $2,462 | $203,700 | $10,900 | $192,800 |
| 2023 | $2,462 | $187,200 | $10,300 | $176,900 |
| 2022 | $2,394 | $190,500 | $11,300 | $179,200 |
| 2021 | $1,720 | $172,700 | $10,100 | $162,600 |
| 2020 | $1,454 | $153,600 | $9,000 | $144,600 |
| 2019 | $1,726 | $136,000 | $7,900 | $128,100 |
| 2018 | $1,244 | $136,000 | $7,900 | $128,100 |
| 2017 | $860 | $106,800 | $10,500 | $96,300 |
| 2016 | $844 | $93,400 | $25,100 | $68,300 |
| 2015 | $812 | $79,200 | $7,800 | $71,400 |
| 2014 | $812 | $76,400 | $4,200 | $72,200 |
Property History
| Date | Event | Price | List to Sale | Price per Sq Ft | Prior Sale |
|---|---|---|---|---|---|
| 11/15/2025 11/15/25 | Pending | -- | -- | -- | |
| 11/06/2025 11/06/25 | For Sale | $249,900 | +27.5% | $193 / Sq Ft | |
| 11/27/2024 11/27/24 | Sold | $196,000 | +2.1% | $152 / Sq Ft | View Prior Sale |
| 10/24/2024 10/24/24 | Pending | -- | -- | -- | |
| 10/20/2024 10/20/24 | For Sale | $192,000 | -- | $149 / Sq Ft |
Purchase History
| Date | Type | Sale Price | Title Company |
|---|---|---|---|
| Deed | $196,000 | None Listed On Document | |
| Warranty Deed | -- | Attorney | |
| Warranty Deed | -- | Attorney |
Mortgage History
| Date | Status | Loan Amount | Loan Type |
|---|---|---|---|
| Previous Owner | $186,200 | New Conventional |
Source: Lake Superior Area REALTORS®
MLS Number: 6122824
APN: 010214001700
- 3801 W 5th St
- 3907 W 5th St
- 3712 W 4th St
- 3717 W 6th St
- 4128 W 4th St
- 4217 W 6th St
- 2102 N 40th Ave W
- XX Restormel St
- 4333 W 8th St
- 3022 Devonshire St
- 3018 Vernon St
- 330 N 46th Ave W
- 5305 Medina St
- 30XX Wicklow St
- 4618 W 5th St
- 4608 Medina St
- 2821 W 1st St
- 520 Winnipeg Ave
- 29xx W 15th St
- 5713 Olney St
