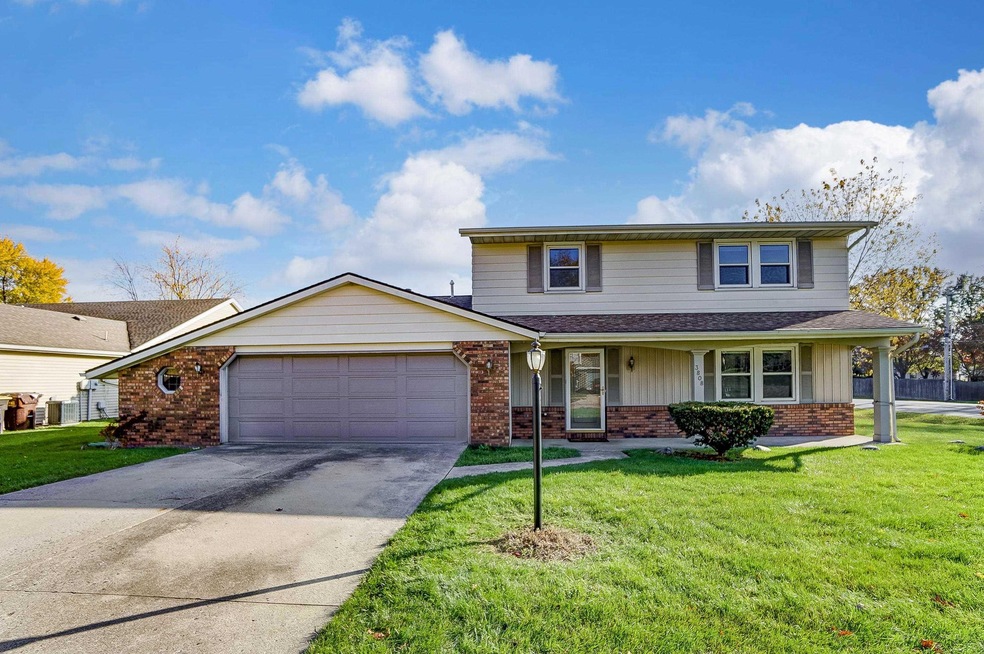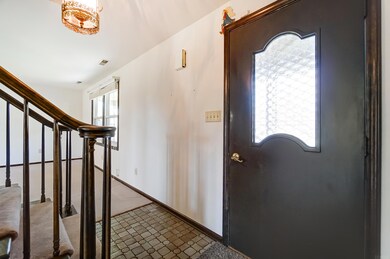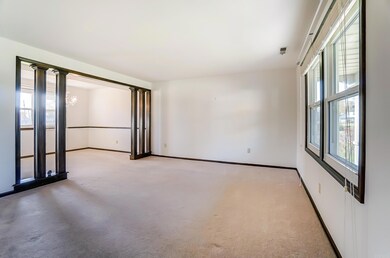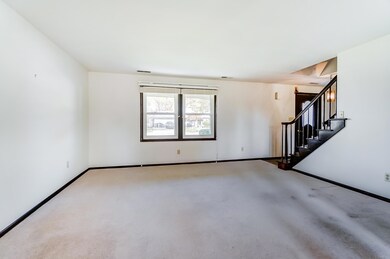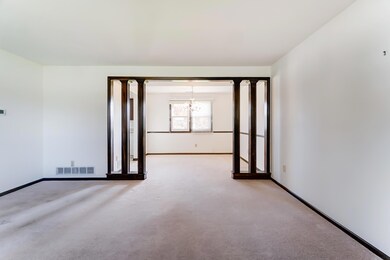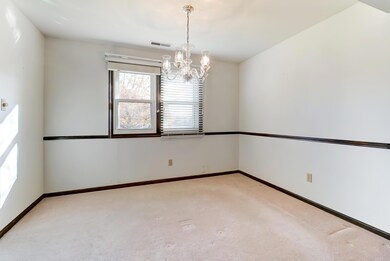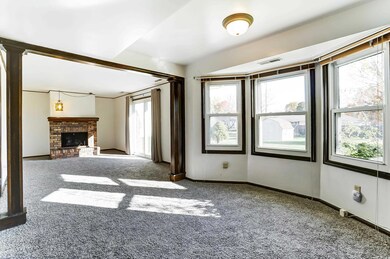
3808 Walden Run Fort Wayne, IN 46815
Walden NeighborhoodEstimated Value: $233,000 - $251,000
Highlights
- Traditional Architecture
- Corner Lot
- Formal Dining Room
- 1 Fireplace
- Covered patio or porch
- 2 Car Attached Garage
About This Home
As of December 2023WELCOME to this clean, one-owner home that reflects pride in ownership. The covered front porch ushers you into this well-cared-for-diamond-in-the-rough. Just a little updating will go a long way because the bones are good and the expensive things (roof/HVAC/windows) have been done already! Traditional layout with the living/dining rooms on one side of the house and the kitchen/family room on the other. All 3 generous bedrooms are upstairs and the main bedroom has an ensuite bathroom and walk-in closet. The family room boasts a cozy fireplace and a sliding door that opens to the patio for easy backyard access. Oversized garage with shelves, pull down attic access and a storage shed offer plenty of space for all the toys, mower & tools.
Last Agent to Sell the Property
North Eastern Group Realty Brokerage Phone: 260-438-1201 Listed on: 11/10/2023

Home Details
Home Type
- Single Family
Est. Annual Taxes
- $2,206
Year Built
- Built in 1974
Lot Details
- 0.29 Acre Lot
- Lot Dimensions are 85x148
- Corner Lot
- Level Lot
HOA Fees
- $3 Monthly HOA Fees
Parking
- 2 Car Attached Garage
- Driveway
- Off-Street Parking
Home Design
- Traditional Architecture
- Brick Exterior Construction
- Slab Foundation
- Asphalt Roof
Interior Spaces
- 1,940 Sq Ft Home
- 2-Story Property
- Woodwork
- 1 Fireplace
- Entrance Foyer
- Formal Dining Room
- Pull Down Stairs to Attic
- Storm Doors
Kitchen
- Electric Oven or Range
- Laminate Countertops
Flooring
- Carpet
- Laminate
- Tile
Bedrooms and Bathrooms
- 3 Bedrooms
- En-Suite Primary Bedroom
- Walk-In Closet
- Bathtub with Shower
Laundry
- Laundry on main level
- Gas Dryer Hookup
Schools
- Glenwood Park Elementary School
- Blackhawk Middle School
- Snider High School
Additional Features
- Covered patio or porch
- Forced Air Heating and Cooling System
Community Details
- Oakhurst Park Subdivision
Listing and Financial Details
- Assessor Parcel Number 02-08-28-256-009.000-072
Ownership History
Purchase Details
Home Financials for this Owner
Home Financials are based on the most recent Mortgage that was taken out on this home.Purchase Details
Home Financials for this Owner
Home Financials are based on the most recent Mortgage that was taken out on this home.Purchase Details
Similar Homes in Fort Wayne, IN
Home Values in the Area
Average Home Value in this Area
Purchase History
| Date | Buyer | Sale Price | Title Company |
|---|---|---|---|
| Arango Dylan A | -- | None Listed On Document | |
| Houser Larry C | $205,000 | None Listed On Document | |
| Houser Evelyn L | -- | -- |
Mortgage History
| Date | Status | Borrower | Loan Amount |
|---|---|---|---|
| Open | Arango Dylan A | $185,300 | |
| Previous Owner | Houser Larry C | $184,500 |
Property History
| Date | Event | Price | Change | Sq Ft Price |
|---|---|---|---|---|
| 12/11/2023 12/11/23 | Sold | $205,000 | +2.5% | $106 / Sq Ft |
| 11/11/2023 11/11/23 | Pending | -- | -- | -- |
| 11/10/2023 11/10/23 | For Sale | $200,000 | -- | $103 / Sq Ft |
Tax History Compared to Growth
Tax History
| Year | Tax Paid | Tax Assessment Tax Assessment Total Assessment is a certain percentage of the fair market value that is determined by local assessors to be the total taxable value of land and additions on the property. | Land | Improvement |
|---|---|---|---|---|
| 2024 | $2,437 | $216,700 | $25,800 | $190,900 |
| 2023 | $2,437 | $215,000 | $25,800 | $189,200 |
| 2022 | $2,205 | $196,200 | $25,800 | $170,400 |
| 2021 | $1,762 | $158,500 | $21,200 | $137,300 |
| 2020 | $1,676 | $154,200 | $21,200 | $133,000 |
| 2019 | $1,657 | $153,200 | $21,200 | $132,000 |
| 2018 | $1,416 | $130,900 | $21,200 | $109,700 |
| 2017 | $1,293 | $119,100 | $21,200 | $97,900 |
| 2016 | $1,144 | $107,200 | $21,200 | $86,000 |
| 2014 | $1,131 | $110,000 | $21,200 | $88,800 |
| 2013 | $1,093 | $106,500 | $21,200 | $85,300 |
Agents Affiliated with this Home
-
Jodi Skowronek

Seller's Agent in 2023
Jodi Skowronek
North Eastern Group Realty
(260) 438-1201
1 in this area
104 Total Sales
-
Emily Ewing

Seller Co-Listing Agent in 2023
Emily Ewing
North Eastern Group Realty
(260) 609-7344
1 in this area
73 Total Sales
-
Dominick Parsons

Buyer's Agent in 2023
Dominick Parsons
Uptown Realty Group
(260) 271-9601
2 in this area
101 Total Sales
Map
Source: Indiana Regional MLS
MLS Number: 202341294
APN: 02-08-28-256-009.000-072
- 5603 Martys Hill Place
- 3817 Walden Run
- 4004 Darwood Dr
- 3935 Willshire Ct
- 5433 Hewitt Ln
- 3508 Delray Dr
- 6024 Andro Run
- 5207 Trier Rd
- 4031 Hedwig Dr
- 4011 Willshire Estates Dr
- 3836 Yardley Ct
- 7286 Starks (Lot 11) Blvd
- 7342 Starks (Lot 8) Blvd
- 4328 Oakhurst Dr
- 5317 Stellhorn Rd
- 6320 Wakopa Ct
- 5410 Butterfield Dr
- 5816 Bayside Dr
- 4654 Schmucker Dr
- 4229 Reed Rd
- 3808 Walden Run
- 3820 Walden Run Unit 130
- 3820 Walden Run
- 3814 Walden Run
- 3813 Darwood Ct
- 3728 Walden Run
- 3815 Darwood Ct
- 3805 Walden Run
- 3811 Walden Run
- 3720 Walden Run
- 3731 Well Meadow Place
- 3731 Walden Run
- 3821 Darwood Ct
- 3810 Darwood Ct
- 3823 Walden Run
- 3832 Walden Run
- 3725 Well Meadow Place
- 3714 Walden Run
- 3814 Darwood Ct
- 3734 Well Meadow Place
