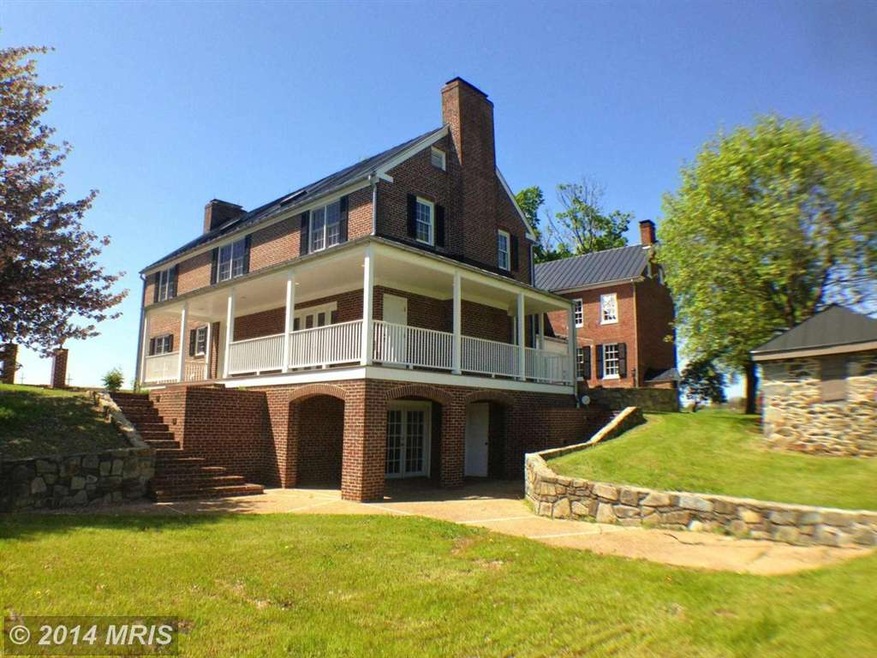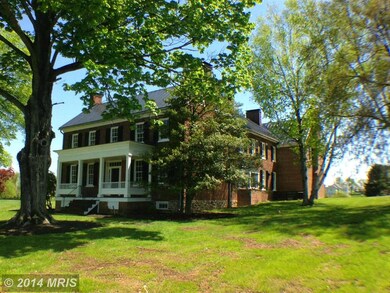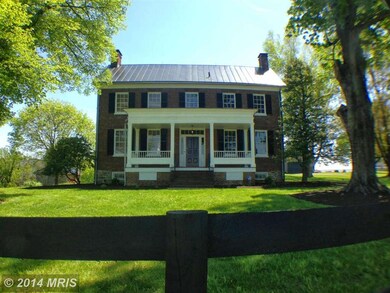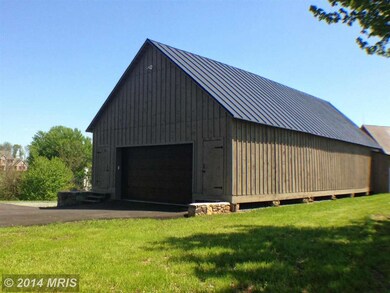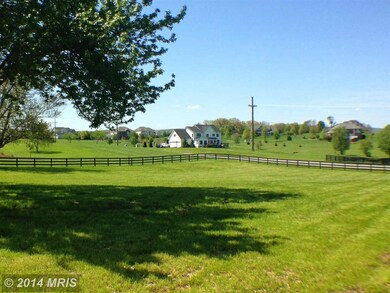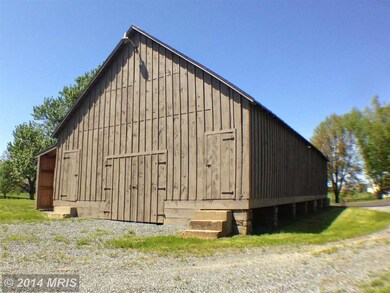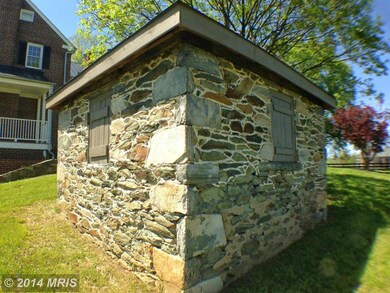
38083 Piggott Bottom Rd Purcellville, VA 20132
Highlights
- View of Trees or Woods
- Manor Architecture
- 8 Fireplaces
- Kenneth W. Culbert Elementary School Rated A-
- <<bathWithWhirlpoolToken>>
- Sun or Florida Room
About This Home
As of August 2024First class renovations have restored this 6 BR 4.5 bath all brick home to all it's grandeur. Sited on a 3 acre lot w/ mountain views & ever flow creek. Classic floor plan w/original refinished hardwoods, windows, door knobs, locks and hardware, chandeliers and 9 wood burning brick fireplaces. Restored crib barn w/loft serves as 2 car garage. Seller will consider owner financing.
Last Agent to Sell the Property
Samson Properties License #WV0022361 Listed on: 05/09/2014

Last Buyer's Agent
Meggan Smith
Keller Williams Realty
Home Details
Home Type
- Single Family
Est. Annual Taxes
- $7,132
Year Built
- Built in 1853
Lot Details
- 3.05 Acre Lot
- Stone Retaining Walls
- Historic Home
- Property is in very good condition
Parking
- 2 Car Detached Garage
- Garage Door Opener
- Off-Street Parking
Home Design
- Manor Architecture
- Brick Exterior Construction
- Metal Roof
Interior Spaces
- Property has 3 Levels
- Wet Bar
- Built-In Features
- Chair Railings
- Crown Molding
- Ceiling Fan
- 8 Fireplaces
- Fireplace With Glass Doors
- Screen For Fireplace
- Fireplace Mantel
- Gas Fireplace
- Entrance Foyer
- Family Room
- Living Room
- Dining Room
- Den
- Library
- Game Room
- Sun or Florida Room
- Storage Room
- Utility Room
- Home Gym
- Views of Woods
- Motion Detectors
Kitchen
- Eat-In Kitchen
- Built-In Double Oven
- Cooktop<<rangeHoodToken>>
- Ice Maker
- Dishwasher
- Upgraded Countertops
- Disposal
Bedrooms and Bathrooms
- 6 Bedrooms
- En-Suite Primary Bedroom
- En-Suite Bathroom
- 4.5 Bathrooms
- <<bathWithWhirlpoolToken>>
Laundry
- Laundry Room
- Dryer
- Washer
Finished Basement
- Walk-Out Basement
- Exterior Basement Entry
Outdoor Features
- Patio
- Shed
- Wrap Around Porch
Utilities
- Forced Air Heating and Cooling System
- Radiator
- Heating System Uses Oil
- Vented Exhaust Fan
- Well
- Electric Water Heater
- Water Conditioner is Owned
- Septic Tank
Community Details
- No Home Owners Association
- Wright Farm Subdivision, Renovated Floorplan
Listing and Financial Details
- Tax Lot 25
- Assessor Parcel Number 451199560000
Ownership History
Purchase Details
Home Financials for this Owner
Home Financials are based on the most recent Mortgage that was taken out on this home.Purchase Details
Home Financials for this Owner
Home Financials are based on the most recent Mortgage that was taken out on this home.Purchase Details
Home Financials for this Owner
Home Financials are based on the most recent Mortgage that was taken out on this home.Purchase Details
Home Financials for this Owner
Home Financials are based on the most recent Mortgage that was taken out on this home.Similar Homes in Purcellville, VA
Home Values in the Area
Average Home Value in this Area
Purchase History
| Date | Type | Sale Price | Title Company |
|---|---|---|---|
| Warranty Deed | $1,800,000 | First American Title | |
| Warranty Deed | $931,000 | Champion Title & Stlmnts Inc | |
| Warranty Deed | $865,000 | -- | |
| Warranty Deed | $560,000 | -- |
Mortgage History
| Date | Status | Loan Amount | Loan Type |
|---|---|---|---|
| Closed | $1,800,000 | Construction | |
| Previous Owner | $392,000 | Stand Alone Refi Refinance Of Original Loan | |
| Previous Owner | $424,100 | New Conventional | |
| Previous Owner | $223,900 | Credit Line Revolving | |
| Previous Owner | $152,913 | Credit Line Revolving | |
| Previous Owner | $625,500 | New Conventional | |
| Previous Owner | $482,500 | Credit Line Revolving | |
| Previous Owner | $476,000 | New Conventional |
Property History
| Date | Event | Price | Change | Sq Ft Price |
|---|---|---|---|---|
| 08/30/2024 08/30/24 | Sold | $1,800,000 | 0.0% | $259 / Sq Ft |
| 07/21/2024 07/21/24 | Pending | -- | -- | -- |
| 07/19/2024 07/19/24 | For Sale | $1,799,990 | +93.3% | $259 / Sq Ft |
| 08/11/2017 08/11/17 | Sold | $931,000 | -2.0% | $110 / Sq Ft |
| 07/04/2017 07/04/17 | Pending | -- | -- | -- |
| 06/07/2017 06/07/17 | Price Changed | $949,999 | -3.6% | $112 / Sq Ft |
| 05/22/2017 05/22/17 | For Sale | $985,000 | +13.9% | $116 / Sq Ft |
| 06/30/2014 06/30/14 | Sold | $865,000 | 0.0% | $102 / Sq Ft |
| 06/10/2014 06/10/14 | Pending | -- | -- | -- |
| 06/04/2014 06/04/14 | Price Changed | $865,000 | -3.9% | $102 / Sq Ft |
| 05/28/2014 05/28/14 | Price Changed | $899,900 | -5.3% | $106 / Sq Ft |
| 05/09/2014 05/09/14 | For Sale | $949,900 | +69.6% | $112 / Sq Ft |
| 02/20/2013 02/20/13 | Pending | -- | -- | -- |
| 02/20/2013 02/20/13 | For Sale | $560,000 | 0.0% | $99 / Sq Ft |
| 02/04/2013 02/04/13 | Sold | $560,000 | -- | $99 / Sq Ft |
Tax History Compared to Growth
Tax History
| Year | Tax Paid | Tax Assessment Tax Assessment Total Assessment is a certain percentage of the fair market value that is determined by local assessors to be the total taxable value of land and additions on the property. | Land | Improvement |
|---|---|---|---|---|
| 2024 | $11,599 | $1,340,980 | $290,600 | $1,050,380 |
| 2023 | $12,480 | $1,426,310 | $230,600 | $1,195,710 |
| 2022 | $12,411 | $1,394,440 | $215,400 | $1,179,040 |
| 2021 | $10,155 | $1,036,210 | $185,400 | $850,810 |
| 2020 | $10,388 | $1,003,700 | $165,400 | $838,300 |
| 2019 | $10,328 | $988,330 | $165,400 | $822,930 |
| 2018 | $10,038 | $925,130 | $165,400 | $759,730 |
| 2017 | $9,172 | $815,320 | $165,400 | $649,920 |
| 2016 | $9,423 | $822,980 | $0 | $0 |
| 2015 | $9,449 | $667,120 | $0 | $667,120 |
| 2014 | $8,224 | $539,030 | $0 | $539,030 |
Agents Affiliated with this Home
-
Kelly Ettrich

Seller's Agent in 2024
Kelly Ettrich
Century 21 Redwood Realty
(703) 389-9693
160 Total Sales
-
Laura Gaiser

Buyer's Agent in 2024
Laura Gaiser
Sheridan-MacMahon Ltd.
(301) 512-0341
26 Total Sales
-
Brian MacMahon

Buyer Co-Listing Agent in 2024
Brian MacMahon
Sheridan-MacMahon Ltd.
(703) 609-1868
155 Total Sales
-
Christy Hertel

Seller's Agent in 2017
Christy Hertel
Hunt Country Sotheby's International Realty
(703) 624-6283
39 Total Sales
-
Lisa Thompson

Seller Co-Listing Agent in 2017
Lisa Thompson
Hunt Country Sotheby's International Realty
(571) 207-6580
121 Total Sales
-
Brenda Agnew

Buyer's Agent in 2017
Brenda Agnew
Samson Properties
(703) 401-3073
8 Total Sales
Map
Source: Bright MLS
MLS Number: 1002989154
APN: 451-19-9560
- 16920 Beaconsfield Way
- 37685 Saint Francis Ct
- 15334 Berlin Turnpike
- 38678 Piggott Bottom Rd
- 16775 Huntwick Place
- 17289 Pickwick Dr
- 16943 Heather Knolls Place
- 17287 Strathallen Ct
- 202 Grassy Ridge Terrace
- 106 Misty Pond Terrace
- 206 Elder Terrace
- 16222 Hampton Rd
- 131 Ken Culbert Ln
- 423 W Colonial Hwy
- 35 Sydnor St
- 16 Sydnor St
- 317 N Old Dominion Ln
- 0 Berlin Turnpike Unit VALO2093522
- 485 Wordsworth Cir
- 20 S James St
