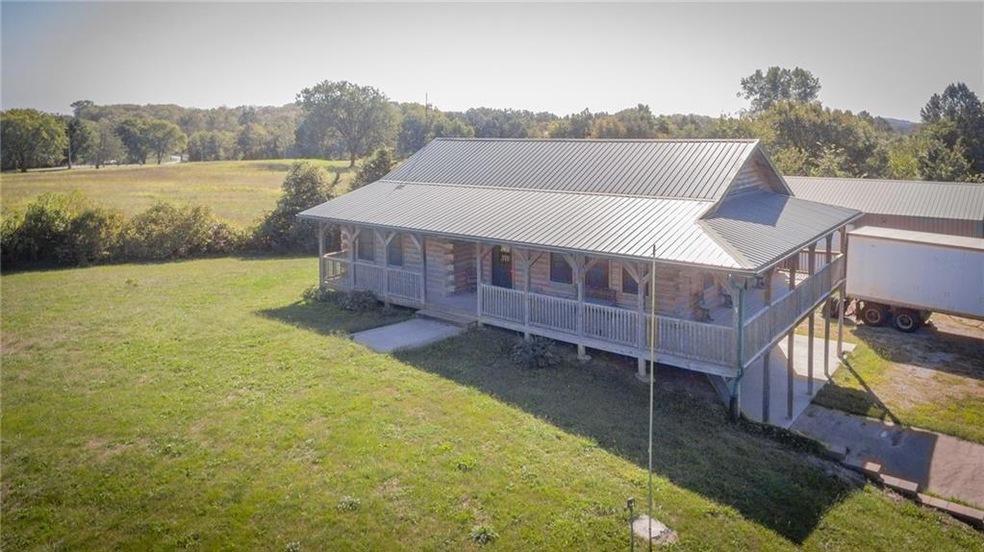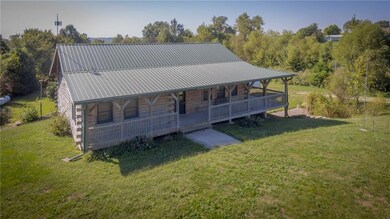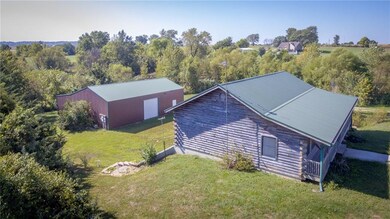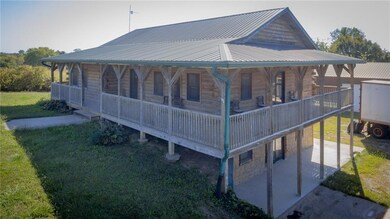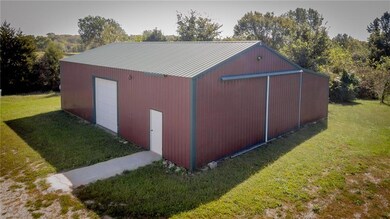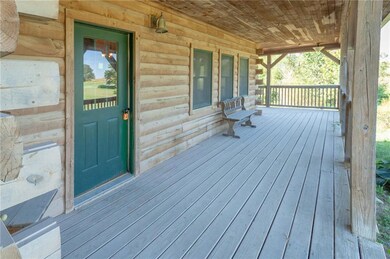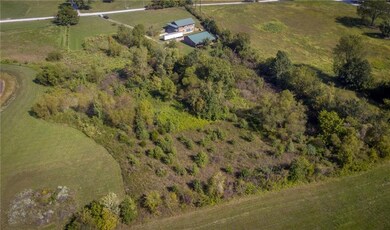
38085 W 124th St Richmond, MO 64085
Estimated Value: $389,000 - $484,000
Highlights
- Custom Closet System
- Raised Ranch Architecture
- No HOA
- Vaulted Ceiling
- Wood Flooring
- 5 Car Garage
About This Home
As of March 2024Custom Built, True Log Cabin Home on 5.01 acres. Open concept kitchen/dining/living room upstairs with hardwood floors, wood walls and wooded cathedral ceiling. Kitchen has custom Mennonite built cabinets. it also includes an island, and a pantry. The main level includes main floor laundry, 3 Br's and two baths. The main bath & master bath both have antique claw foot tubs and pedestal sinks. The Master suite consists of 2 walk-in closest, 2 sinks, linen closet, tub and separate shower. The beautiful woodwork continues down the stairs to the basement where you will find a 2nd open concept kitchen/dining/living room. This kitchen was used for a catering business and includes an industrial size refrigerator. Basement also includes a ventless fireplace for a secondary heat source in case of power outages. A second laundry setup which includes a deep utility sink. And a storage/safe room. The main furnace is a geothermal ground source heat pump and there are 2 tankless water heaters so you will never run out of hot water and have low utility costs. The one car garage in basement was never parked in. It was used as a loading zone for the catering business that the sellers had. An additional room and full bath are located off the garage. They used it as an office but it could be used as a bedroom. The outbuilding is 30x50 with concrete & electricity and has a 15x50 lean-to on the south side. It was built by a local Mennonite company. So much more and too much to list here so make sure to check this one out!! It is truly one of a kind!!
Last Listed By
Jason Mitchell Real Estate Missouri, LLC Brokerage Phone: 816-678-4463 License #2000152401 Listed on: 07/26/2023
Home Details
Home Type
- Single Family
Est. Annual Taxes
- $3,129
Year Built
- Built in 2007
Lot Details
- 5.01
Parking
- 5 Car Garage
- Inside Entrance
Home Design
- Raised Ranch Architecture
- Traditional Architecture
- Metal Roof
- Log Siding
Interior Spaces
- Central Vacuum
- Vaulted Ceiling
- Ceiling Fan
- Gas Fireplace
- Thermal Windows
- Combination Dining and Living Room
- Wood Flooring
- Finished Basement
- Walk-Out Basement
- Fire and Smoke Detector
- Laundry on lower level
Kitchen
- Country Kitchen
- Built-In Oven
- Cooktop
- Dishwasher
- Kitchen Island
Bedrooms and Bathrooms
- 3 Bedrooms
- Custom Closet System
- Walk-In Closet
- 3 Full Bathrooms
Utilities
- Central Air
- Back Up Gas Heat Pump System
- Heating System Uses Propane
- Tankless Water Heater
- Septic Tank
- Lagoon System
Additional Features
- Private Water Board Authority
- 5.01 Acre Lot
Community Details
- No Home Owners Association
Listing and Financial Details
- Assessor Parcel Number 11-05-15-00-000-013.000
- $0 special tax assessment
Similar Homes in Richmond, MO
Home Values in the Area
Average Home Value in this Area
Property History
| Date | Event | Price | Change | Sq Ft Price |
|---|---|---|---|---|
| 03/12/2024 03/12/24 | Sold | -- | -- | -- |
| 02/03/2024 02/03/24 | Pending | -- | -- | -- |
| 01/21/2024 01/21/24 | Price Changed | $395,000 | -1.3% | $220 / Sq Ft |
| 11/10/2023 11/10/23 | Price Changed | $400,000 | -2.9% | $223 / Sq Ft |
| 09/26/2023 09/26/23 | Price Changed | $412,000 | -0.7% | $230 / Sq Ft |
| 07/29/2023 07/29/23 | For Sale | $415,000 | -- | $232 / Sq Ft |
Tax History Compared to Growth
Tax History
| Year | Tax Paid | Tax Assessment Tax Assessment Total Assessment is a certain percentage of the fair market value that is determined by local assessors to be the total taxable value of land and additions on the property. | Land | Improvement |
|---|---|---|---|---|
| 2024 | $3,367 | $54,920 | $2,090 | $52,830 |
| 2023 | $3,367 | $55,940 | $2,090 | $53,850 |
| 2022 | $3,129 | $51,240 | $1,900 | $49,340 |
| 2021 | $2,050 | $33,670 | $1,900 | $31,770 |
| 2020 | $1,981 | $31,580 | $1,900 | $29,680 |
| 2019 | $1,942 | $31,580 | $1,900 | $29,680 |
| 2018 | $1,812 | $29,230 | $1,900 | $27,330 |
| 2017 | $1,830 | $29,230 | $1,900 | $27,330 |
| 2015 | -- | $28,850 | $1,900 | $26,950 |
| 2013 | -- | $147,284 | $9,719 | $137,565 |
| 2011 | -- | $0 | $0 | $0 |
Agents Affiliated with this Home
-
Bill Hightower

Seller's Agent in 2024
Bill Hightower
Jason Mitchell Real Estate Missouri, LLC
(816) 678-4463
355 Total Sales
-
Deanna Bradford

Seller Co-Listing Agent in 2024
Deanna Bradford
Jason Mitchell Real Estate Missouri, LLC
(816) 630-9990
68 Total Sales
-
Danelle Sibley

Buyer's Agent in 2024
Danelle Sibley
EXP Realty LLC
(660) 221-3530
100 Total Sales
Map
Source: Heartland MLS
MLS Number: 2447025
APN: 11051500000013000
- 38978 W 120th St
- 37280 W 130th St
- 0000 W 132nd St
- 0 W 136th St
- 36565 W 140th St
- 0 N Garner Rd Unit HMS2538152
- 305 Dunns Ln
- 206 E Dauxville Dr
- 705 Jabez St
- 500 Shotwell St
- 605 S Westview Dr
- 602 Parnell St
- 404 Church St
- 302 E Main St
- 314 E Lexington St
- 303 Wellington St
- 304 W Olive St
- 502 Benton St
- 513 S Thornton St
- 403 Forrest St
- 38085 W 124th St
- 12219 Highway C
- 38039 W 124th St
- 38198 W 124th St
- 12125 Highway C
- 38356 W 124th St
- 38414 W 124th St
- 12653 Highway C
- 0 C Hwy Unit HMS2463158
- 0 C Hwy Unit HMS2463147
- 12689 Highway C
- 12638 C Hwy
- 12680 Highway C
- 38392 W 124th St
- 11918 Highway C
- 12740 Highway C
- 12740 Highway C
- 12837 Highway C
- 38851 W Saint Cloud Cir
- 38603 W 122nd St
