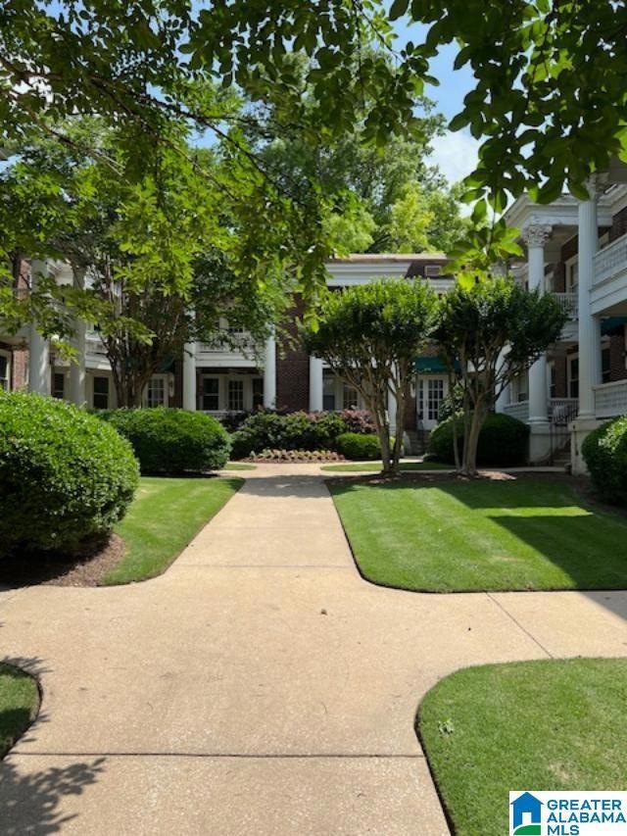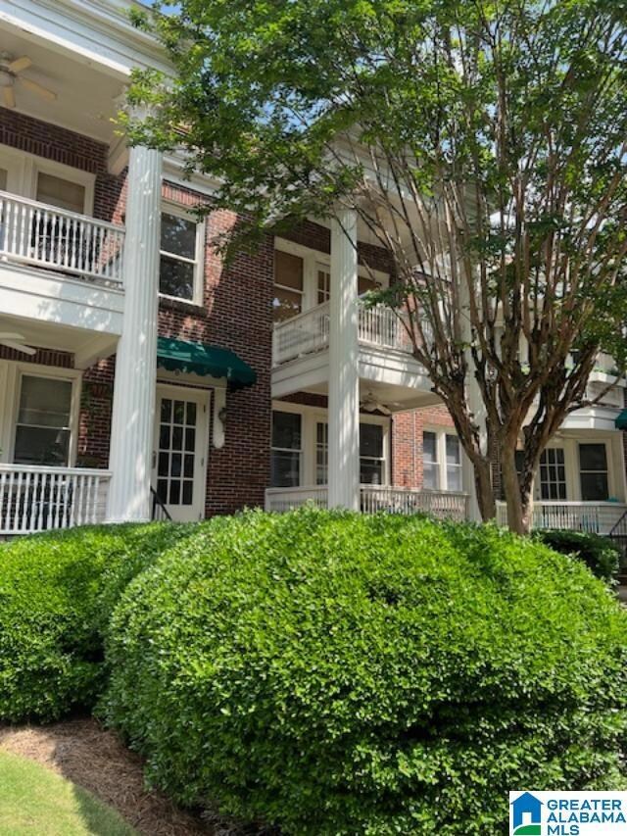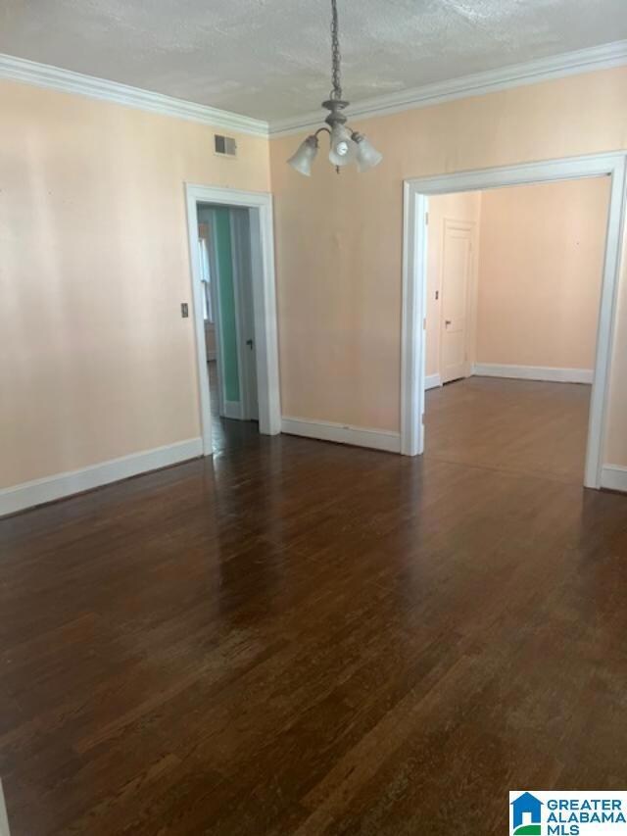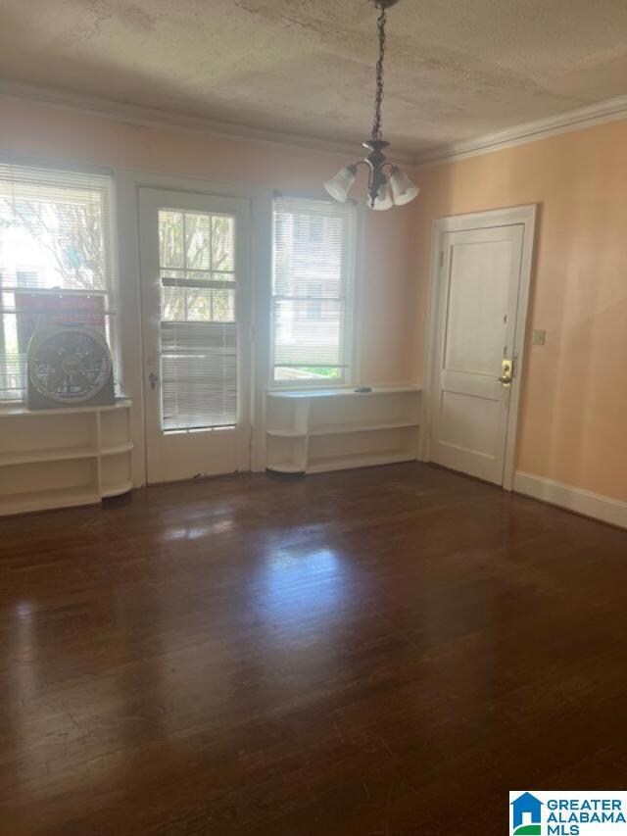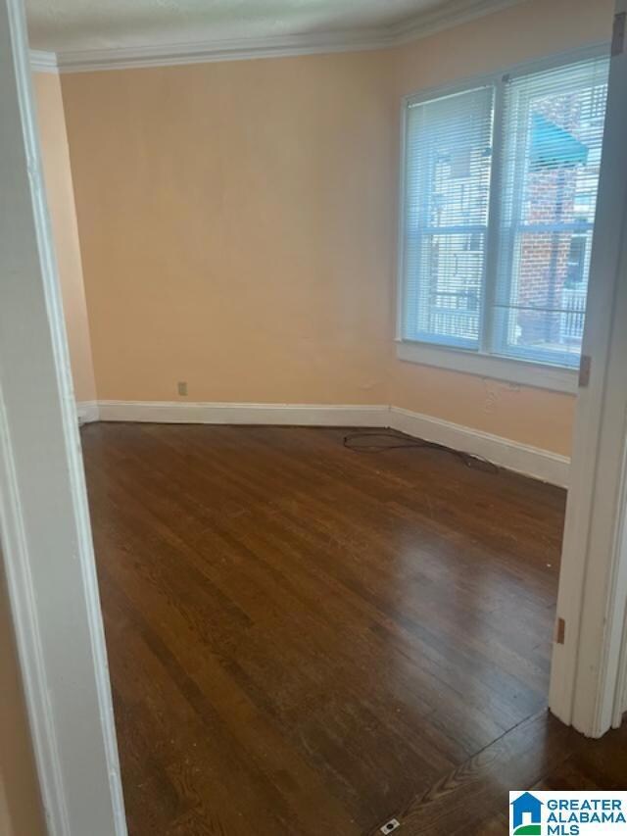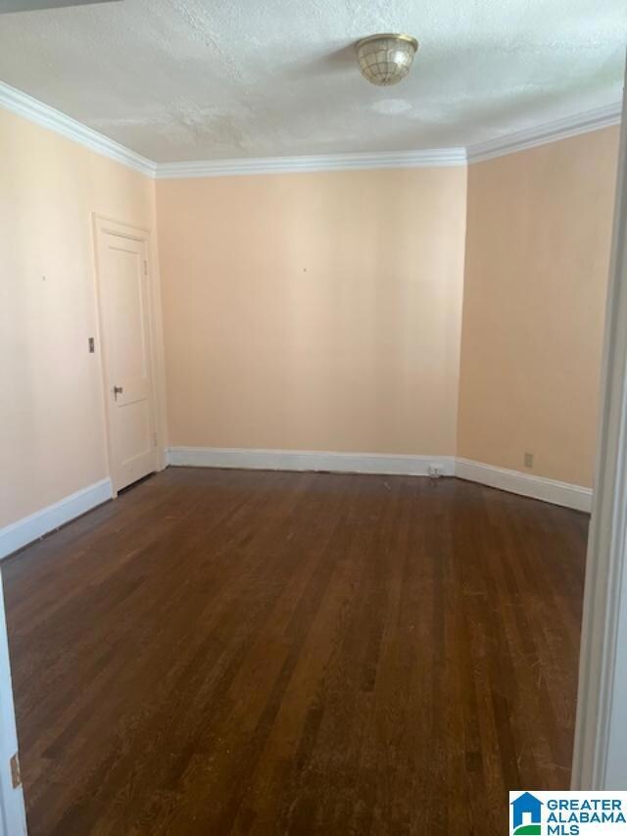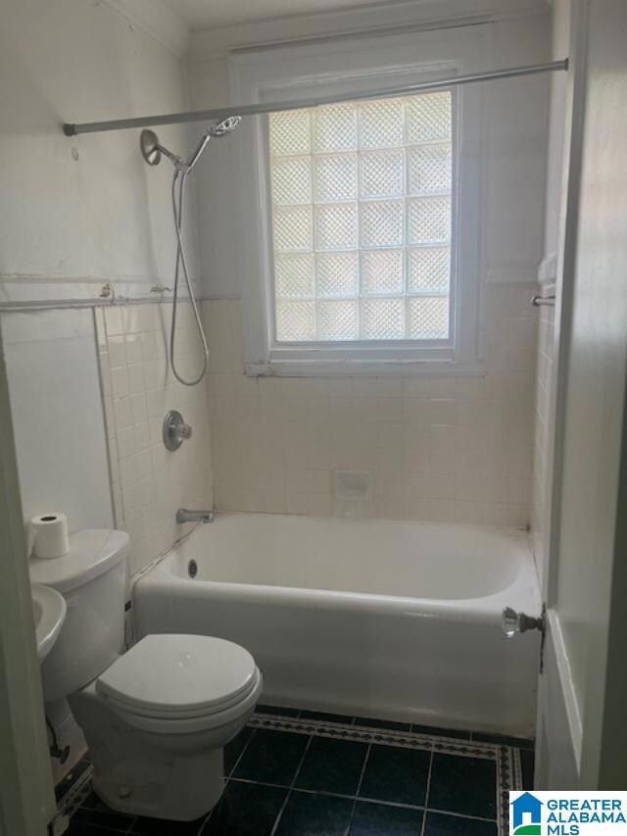
3809 12th Ct S Unit B2 Birmingham, AL 35222
Highland Park NeighborhoodHighlights
- City View
- Den
- 1-Story Property
- Wood Flooring
- Laundry Room
- Central Heating and Cooling System
About This Home
As of August 2024NEW PRICE ADJUSTMENT!!! Living on the ground floor in Fairway Court Condos. 2 br, 1 bath, hardwood floors, high ceilings, refrigerator to remain, Great condo in a great location. Could be good for investors as well. Seller is motivated and wants to consider all offers on this property. Hurry before it's too late.
Property Details
Home Type
- Condominium
Est. Annual Taxes
- $1,000
Year Built
- Built in 1929
HOA Fees
- $310 Monthly HOA Fees
Home Design
- Pillar, Post or Pier Foundation
Interior Spaces
- 991 Sq Ft Home
- 1-Story Property
- Den
- City Views
- Unfinished Basement
Kitchen
- Electric Oven
- Electric Cooktop
- Dishwasher
- Laminate Countertops
Flooring
- Wood
- Tile
- Vinyl
Bedrooms and Bathrooms
- 2 Bedrooms
- 1 Full Bathroom
- Bathtub and Shower Combination in Primary Bathroom
- Linen Closet In Bathroom
Laundry
- Laundry Room
- Laundry on main level
- Washer and Electric Dryer Hookup
Parking
- On-Street Parking
- Assigned Parking
- Unassigned Parking
Schools
- Avondale Elementary School
- Putnam Middle School
- Carver High School
Utilities
- Central Heating and Cooling System
- Electric Water Heater
Community Details
- Association fees include management fee, pest control, utilities for comm areas
- Rmi Realty Management Association, Phone Number (205) 968-3803
Listing and Financial Details
- Visit Down Payment Resource Website
- Tax Lot 1D
- Assessor Parcel Number 23-00-32-3-001-007.305
Ownership History
Purchase Details
Home Financials for this Owner
Home Financials are based on the most recent Mortgage that was taken out on this home.Purchase Details
Home Financials for this Owner
Home Financials are based on the most recent Mortgage that was taken out on this home.Similar Homes in Birmingham, AL
Home Values in the Area
Average Home Value in this Area
Purchase History
| Date | Type | Sale Price | Title Company |
|---|---|---|---|
| Warranty Deed | $170,000 | None Listed On Document | |
| Warranty Deed | $76,000 | -- |
Mortgage History
| Date | Status | Loan Amount | Loan Type |
|---|---|---|---|
| Open | $127,500 | New Conventional | |
| Previous Owner | $101,000 | New Conventional | |
| Previous Owner | $89,500 | New Conventional | |
| Previous Owner | $80,000 | Fannie Mae Freddie Mac | |
| Previous Owner | $10,000 | Credit Line Revolving | |
| Previous Owner | $72,200 | No Value Available |
Property History
| Date | Event | Price | Change | Sq Ft Price |
|---|---|---|---|---|
| 08/13/2024 08/13/24 | Sold | $170,000 | -14.6% | $172 / Sq Ft |
| 06/29/2024 06/29/24 | Price Changed | $199,000 | -5.0% | $201 / Sq Ft |
| 06/13/2024 06/13/24 | Price Changed | $209,400 | -2.6% | $211 / Sq Ft |
| 05/15/2024 05/15/24 | For Sale | $215,000 | -- | $217 / Sq Ft |
Tax History Compared to Growth
Tax History
| Year | Tax Paid | Tax Assessment Tax Assessment Total Assessment is a certain percentage of the fair market value that is determined by local assessors to be the total taxable value of land and additions on the property. | Land | Improvement |
|---|---|---|---|---|
| 2024 | -- | $21,540 | -- | $21,540 |
| 2022 | $0 | $7,130 | $0 | $7,130 |
| 2021 | $801 | $14,260 | $0 | $14,260 |
| 2020 | $801 | $14,260 | $0 | $14,260 |
| 2019 | $801 | $14,280 | $0 | $0 |
| 2018 | $0 | $12,040 | $0 | $0 |
| 2017 | $801 | $12,040 | $0 | $0 |
| 2016 | $801 | $12,040 | $0 | $0 |
| 2015 | $713 | $10,820 | $0 | $0 |
| 2014 | $825 | $8,960 | $0 | $0 |
| 2013 | $825 | $8,960 | $0 | $0 |
Agents Affiliated with this Home
-
Ross Carpri

Seller's Agent in 2024
Ross Carpri
Keller Williams Metro South
(205) 601-0123
1 in this area
34 Total Sales
-
Vince Carpri
V
Seller Co-Listing Agent in 2024
Vince Carpri
Keller Williams Metro South
(205) 601-8218
1 in this area
8 Total Sales
-
Adam Brook

Buyer's Agent in 2024
Adam Brook
Keller Williams Realty Vestavia
(205) 413-9757
1 in this area
19 Total Sales
Map
Source: Greater Alabama MLS
MLS Number: 21385869
APN: 23-00-32-3-001-007.305
- 3809 12th Ct S Unit F4
- 3809 12th Ct S Unit B3
- 3520 Cliff Rd S
- 3417 Altamont Rd Unit 33
- 1202 34th St S Unit 3
- 3415 Altamont Rd S Unit 34
- 3546 Lenox Rd Unit 1 lot
- 3350 Altamont Rd S Unit D17
- 3350 Altamont Rd S Unit B6
- 4124 Cliff Rd S
- 1305 31st St S Unit 202
- 3552 Douglas Rd
- 3736 Country Club Dr Unit D
- 3744 Country Club Dr Unit B
- 3516 Country Club Rd
- 1325 31st St S Unit D
- 1329 31st St S Unit C
- 3008 13th Ave S Unit 3
- 3803 Glenwood Ave
- 1045 32nd St S
