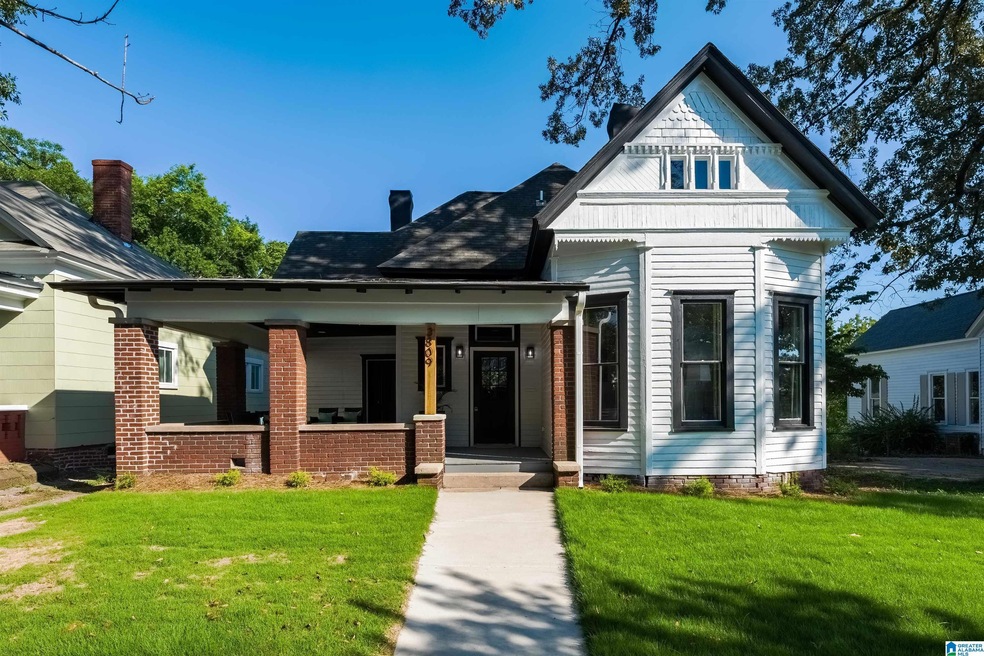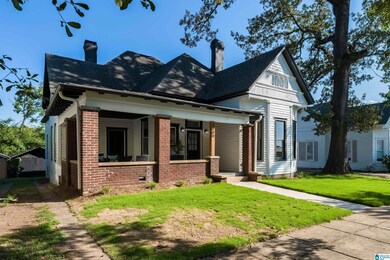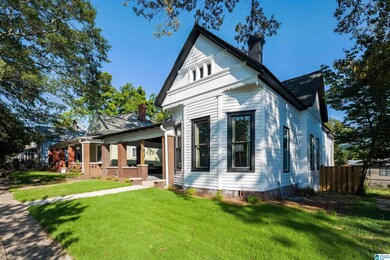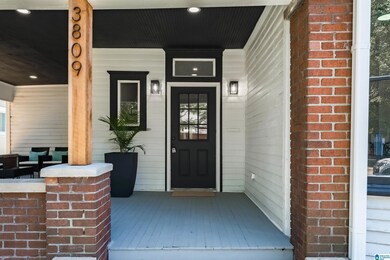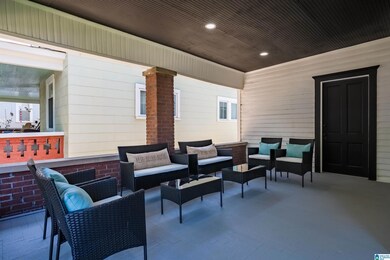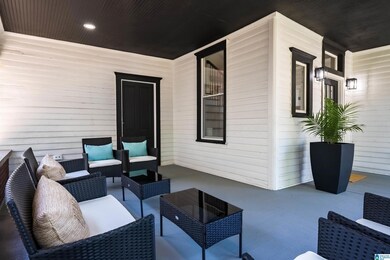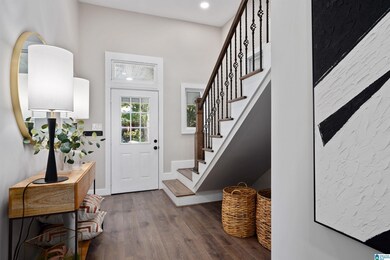
3809 4th Ave S Birmingham, AL 35222
Forest Park NeighborhoodEstimated Value: $458,000 - $601,000
Highlights
- Sitting Area In Primary Bedroom
- Deck
- Stone Countertops
- Fireplace in Bedroom
- Attic
- Home Office
About This Home
As of September 2023Say HELLO to this MODERN + HISTORIC HOME! Situated just one block away from Avondale's entertainment district, this one has everything you’ve been looking for. You’re greeted by an oversized front porch, an Avondale must-have. The newly renovated main level features a stunning entryway that leads to the open concept living, kitchen, and dining area, perfect for entertaining. Need extra storage in the kitchen? This one has loads of cabinets, countertop space + even a hidden walk-in butler’s pantry. The main floor consists of four bedrooms (all with fireplaces), one full bathroom + one half bathroom, and a full size laundry room. Upstairs is a private oasis boasting an oversized primary suite, complete with a sitting room, walk-in closet, book nook and a totally renovated bathroom that features a soaking tub, tiled-in shower and double vanity. The outdoor areas do not disappoint, with a new deck, fenced-in yard and storage shed there’s plenty of room for all of your activities.
Last Agent to Sell the Property
Keller Williams Realty Vestavia Listed on: 08/04/2023

Home Details
Home Type
- Single Family
Est. Annual Taxes
- $1,856
Year Built
- Built in 1923
Lot Details
- 6,970 Sq Ft Lot
- Fenced Yard
Home Design
- HardiePlank Siding
Interior Spaces
- 1.5-Story Property
- Smooth Ceilings
- Recessed Lighting
- Ventless Fireplace
- Electric Fireplace
- Bay Window
- Living Room with Fireplace
- 4 Fireplaces
- Dining Room
- Home Office
- Unfinished Basement
- Partial Basement
- Attic
Kitchen
- Double Oven
- Stove
- Dishwasher
- Stainless Steel Appliances
- Stone Countertops
Flooring
- Tile
- Vinyl
Bedrooms and Bathrooms
- 5 Bedrooms
- Sitting Area In Primary Bedroom
- Fireplace in Bedroom
- Primary Bedroom Upstairs
- Walk-In Closet
- Split Vanities
- Bathtub and Shower Combination in Primary Bathroom
- Separate Shower
Laundry
- Laundry Room
- Laundry on main level
- Washer and Electric Dryer Hookup
Parking
- Driveway
- On-Street Parking
Outdoor Features
- Deck
- Porch
Schools
- Avondale Elementary School
- Putnam Middle School
- Woodlawn High School
Utilities
- Two cooling system units
- Central Heating and Cooling System
- Two Heating Systems
- Heat Pump System
- Electric Water Heater
Listing and Financial Details
- Visit Down Payment Resource Website
- Assessor Parcel Number 23-00-29-3-021-006.000
Ownership History
Purchase Details
Home Financials for this Owner
Home Financials are based on the most recent Mortgage that was taken out on this home.Purchase Details
Home Financials for this Owner
Home Financials are based on the most recent Mortgage that was taken out on this home.Purchase Details
Home Financials for this Owner
Home Financials are based on the most recent Mortgage that was taken out on this home.Purchase Details
Home Financials for this Owner
Home Financials are based on the most recent Mortgage that was taken out on this home.Similar Homes in Birmingham, AL
Home Values in the Area
Average Home Value in this Area
Purchase History
| Date | Buyer | Sale Price | Title Company |
|---|---|---|---|
| Akibou Halim | $493,000 | -- | |
| Cooper Grp Llc | $225,000 | -- | |
| Mint Homes Llc | $180,000 | -- | |
| Vance Clay | $60,700 | -- | |
| Bagley James A | $42,000 | -- |
Mortgage History
| Date | Status | Borrower | Loan Amount |
|---|---|---|---|
| Open | Akibou Halim | $478,210 | |
| Previous Owner | Cooper Group Llc | $420,680 | |
| Previous Owner | Mint Homes Llc | $225,018 | |
| Previous Owner | Vance Clay | $48,500 | |
| Previous Owner | Bagley James A | $37,800 |
Property History
| Date | Event | Price | Change | Sq Ft Price |
|---|---|---|---|---|
| 09/13/2023 09/13/23 | Sold | $493,000 | -1.4% | $150 / Sq Ft |
| 08/17/2023 08/17/23 | Price Changed | $499,900 | -15.3% | $152 / Sq Ft |
| 08/04/2023 08/04/23 | For Sale | $590,000 | -- | $180 / Sq Ft |
Tax History Compared to Growth
Tax History
| Year | Tax Paid | Tax Assessment Tax Assessment Total Assessment is a certain percentage of the fair market value that is determined by local assessors to be the total taxable value of land and additions on the property. | Land | Improvement |
|---|---|---|---|---|
| 2024 | $4,064 | $49,160 | -- | -- |
| 2022 | $1,857 | $26,600 | $17,460 | $9,140 |
| 2021 | $1,774 | $25,460 | $17,460 | $8,000 |
| 2020 | $1,655 | $23,810 | $17,460 | $6,350 |
| 2019 | $1,655 | $23,820 | $0 | $0 |
| 2018 | $720 | $10,920 | $0 | $0 |
| 2017 | $720 | $10,920 | $0 | $0 |
| 2016 | $647 | $9,920 | $0 | $0 |
| 2015 | $647 | $9,920 | $0 | $0 |
| 2014 | $471 | $9,840 | $0 | $0 |
| 2013 | $471 | $9,840 | $0 | $0 |
Agents Affiliated with this Home
-
Madelyn Roberts

Seller's Agent in 2023
Madelyn Roberts
Keller Williams Realty Vestavia
(205) 616-1304
1 in this area
97 Total Sales
-
John Durkin
J
Buyer's Agent in 2023
John Durkin
eXp Realty, LLC Central
(205) 451-3247
1 in this area
15 Total Sales
Map
Source: Greater Alabama MLS
MLS Number: 1361673
APN: 23-00-29-3-021-006.000
- 3525 7th Ct S Unit 4
- 4225 4th Ave S
- 4236 2nd Ave S Unit 13
- 4253 2nd Ave S
- 4232 6th Ave S
- 844 42nd St S
- 4213 Overlook Dr
- 849 42nd St S
- 3803 Glenwood Ave
- 4300 Linwood Dr
- 4011 Clairmont Ave S
- 3932 Clairmont Ave Unit 3932 and 3934
- 4312 2nd Ave S Unit 22
- 529 40th St N Unit 11 blk 4
- 4411 7th Ave S
- 4336 2nd Ave S
- 4365 2nd Ave S
- 1016 42nd St S Unit A
- 1045 32nd St S
- 720 Linwood Rd
- 3809 4th Ave S
- 3811 4th Ave S
- 3803 4th Ave S
- 3821 4th Ave S
- 3829 4th Ave S
- 3823 4th Ave S
- 3800 5th Ave S
- 3827 4th Ave S
- 3814 4th Ave S
- 3857 4th Ave S
- 3800 4th Ave S
- 3806 4th Ave S
- 3816 4th Ave S
- 410 39th St S
- 3820 4th Ave S
- 3800(A) 3812(b) 3824(c) 5th Ave S
- 3828 4th Ave S
- 3826 4th Ave S
- 3732 5th Ave S
- 3832 4th Ave S
