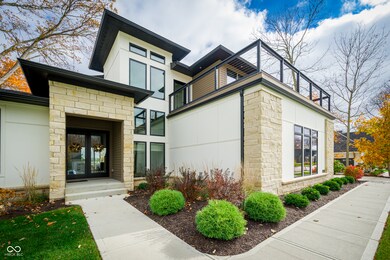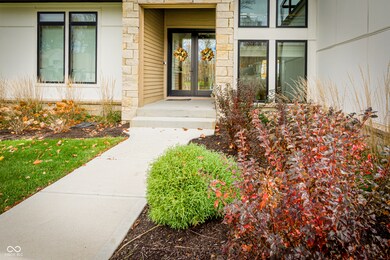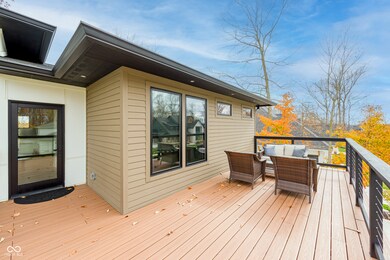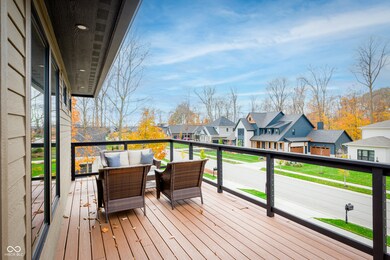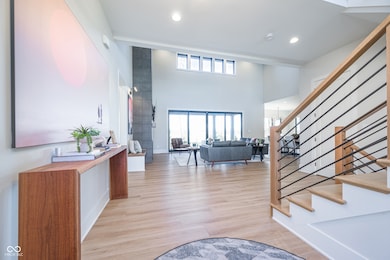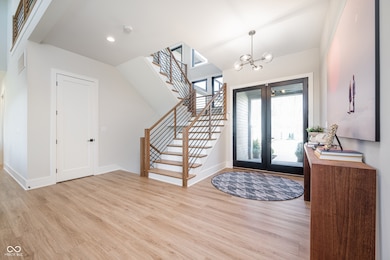
3809 Cherwell Dr Zionsville, IN 46077
Highlights
- Gated Community
- Mature Trees
- Contemporary Architecture
- Zionsville Pleasant View Elementary School Rated A+
- Deck
- Cathedral Ceiling
About This Home
As of May 2025Three year old contemporary designed home built by Sigma in Holliday Farms. Open concept with clean lines featuring a 2 story great room filled with natural light from the abundance of windows. The sleek, stylish kitchen has quartz counters with quartz backsplash, black stainless appliances, center island and large pantry. The main floor Primary Suite has a wet room shower with a freestanding tub and substantial walk-in closet. The extra wide staircase will lead you upstairs to the front-facing rooftop deck as well as two bedrooms with walk-in closets and a Jack-n-Jill bathroom. The lower level includes a wet bar with full sized refrigerator, glass wall office, exercise room, 4th bedroom, full bath and plenty of storage. Enjoy additional outdoor living on the large covered back patio overlooking the beautifully landscaped, fenced backyard. Holliday Farms Social Membership includes Golf on the 9-Hole Executive Course, Short Game Practice Area and Driving Range and amenities, such as a cutting-edge golf simulator, both indoor and outdoor swimming pools, tennis and pickleball courts, a two-story fitness center equipped with group fitness classes, convenient drop-in childcare services, a basketball gym, and even a bowling alley!
Last Agent to Sell the Property
CENTURY 21 Scheetz Brokerage Email: dfiore@c21scheetz.com License #RB14044795 Listed on: 12/11/2024

Co-Listed By
CENTURY 21 Scheetz Brokerage Email: dfiore@c21scheetz.com License #RB20000534
Home Details
Home Type
- Single Family
Est. Annual Taxes
- $16,176
Year Built
- Built in 2021
Lot Details
- 0.35 Acre Lot
- Sprinkler System
- Mature Trees
HOA Fees
- $117 Monthly HOA Fees
Parking
- 3 Car Attached Garage
- Garage Door Opener
Home Design
- Contemporary Architecture
- Cement Siding
- Concrete Perimeter Foundation
- Stone
Interior Spaces
- 2-Story Property
- Wet Bar
- Cathedral Ceiling
- Gas Log Fireplace
- Great Room with Fireplace
Kitchen
- Breakfast Bar
- <<builtInMicrowave>>
- Kitchen Island
- Disposal
Flooring
- Carpet
- Luxury Vinyl Plank Tile
Bedrooms and Bathrooms
- 4 Bedrooms
- Walk-In Closet
- Dual Vanity Sinks in Primary Bathroom
Laundry
- Laundry on main level
- Dryer
- Washer
Finished Basement
- Basement Fills Entire Space Under The House
- 9 Foot Basement Ceiling Height
- Sump Pump
- Basement Window Egress
Home Security
- Security System Owned
- Fire and Smoke Detector
Outdoor Features
- Deck
- Covered patio or porch
Schools
- Zionsville Pleasant View Elementary Sch
- Zionsville Middle School
- Zionsville Community High School
Utilities
- Humidifier
- Forced Air Heating System
- Gas Water Heater
Listing and Financial Details
- Legal Lot and Block B9 / 1
- Assessor Parcel Number 060826000013045005
- Seller Concessions Not Offered
Community Details
Overview
- Association fees include clubhouse, entrance private, exercise room, golf, tennis court(s)
- Association Phone (317) 973-5045
- Holliday Farms Subdivision
- Property managed by Holliday Farms
Security
- Gated Community
Ownership History
Purchase Details
Home Financials for this Owner
Home Financials are based on the most recent Mortgage that was taken out on this home.Purchase Details
Similar Homes in the area
Home Values in the Area
Average Home Value in this Area
Purchase History
| Date | Type | Sale Price | Title Company |
|---|---|---|---|
| Deed | $1,450,000 | First America Title Ins Co | |
| Warranty Deed | -- | Chicago Title |
Mortgage History
| Date | Status | Loan Amount | Loan Type |
|---|---|---|---|
| Previous Owner | $945,900 | Construction | |
| Previous Owner | $140,400 | New Conventional |
Property History
| Date | Event | Price | Change | Sq Ft Price |
|---|---|---|---|---|
| 05/29/2025 05/29/25 | Sold | $1,450,000 | 0.0% | $316 / Sq Ft |
| 04/15/2025 04/15/25 | Pending | -- | -- | -- |
| 04/09/2025 04/09/25 | Price Changed | $1,450,000 | -3.3% | $316 / Sq Ft |
| 02/28/2025 02/28/25 | For Sale | $1,499,900 | +3.4% | $327 / Sq Ft |
| 12/23/2024 12/23/24 | Off Market | $1,450,000 | -- | -- |
| 12/11/2024 12/11/24 | For Sale | $1,499,900 | -- | $327 / Sq Ft |
Tax History Compared to Growth
Tax History
| Year | Tax Paid | Tax Assessment Tax Assessment Total Assessment is a certain percentage of the fair market value that is determined by local assessors to be the total taxable value of land and additions on the property. | Land | Improvement |
|---|---|---|---|---|
| 2024 | $16,175 | $1,379,200 | $165,000 | $1,214,200 |
| 2023 | $14,699 | $1,288,700 | $165,000 | $1,123,700 |
| 2022 | $4,654 | $471,300 | $165,000 | $306,300 |
| 2021 | $9 | $500 | $500 | $0 |
| 2020 | $9 | $500 | $500 | $0 |
Agents Affiliated with this Home
-
Denise Fiore

Seller's Agent in 2025
Denise Fiore
CENTURY 21 Scheetz
(317) 428-7128
150 in this area
372 Total Sales
-
Macey Duncan

Seller Co-Listing Agent in 2025
Macey Duncan
CENTURY 21 Scheetz
(317) 529-2441
21 in this area
82 Total Sales
-
Mark Fox

Buyer's Agent in 2025
Mark Fox
The Fox Group Real Estate
(317) 506-5069
2 in this area
76 Total Sales
Map
Source: MIBOR Broker Listing Cooperative®
MLS Number: 22013506
APN: 06-08-26-000-013.045-005
- 3673 Cherwell Dr
- 3599 Cherwell Dr
- 3514 Cherwell Dr
- 3713 Cherwell Dr
- 3798 Cherwell Dr
- 3970 Cherwell Dr
- 3809 Dartmoor Way
- 10379 Dartmoor Way
- 3675 Dartmoor Way
- 10825 Dartmoor Way
- 10835 Dartmoor Way
- 10395 Dartmoor Way
- 10417 Dartmoor Way
- 10686 Dartmoor Way
- 3750 Holliday Farms Blvd
- 10771 Holliday Farms Blvd
- 10725 Holliday Farms Blvd
- 10876 Holliday Farms Blvd
- 5356-B Us Highway 421
- 10885 Dartmoor Ct

