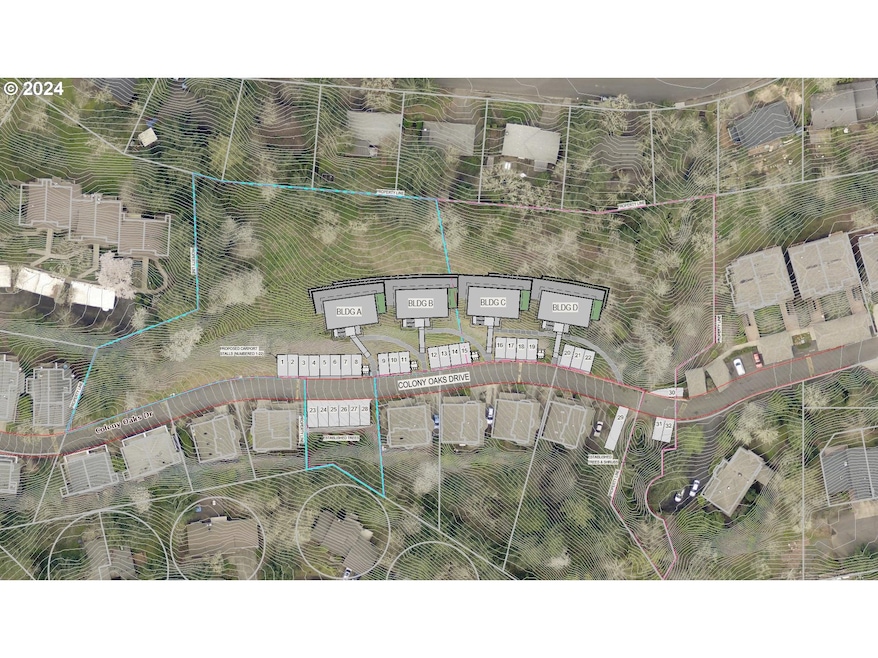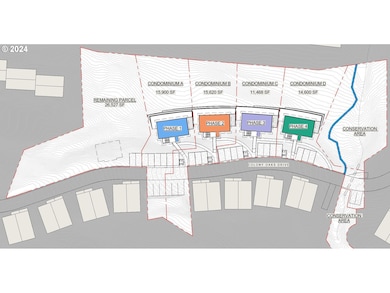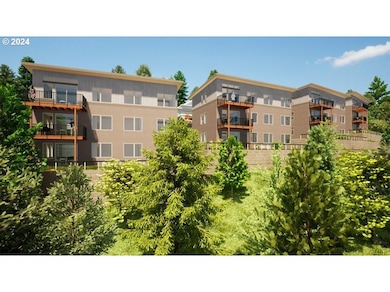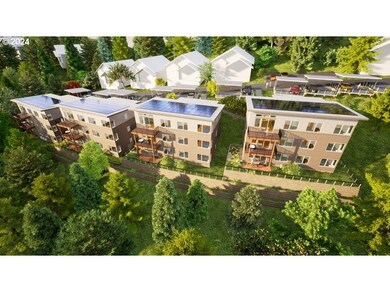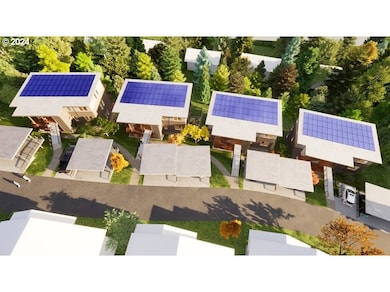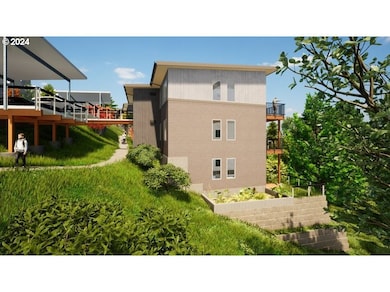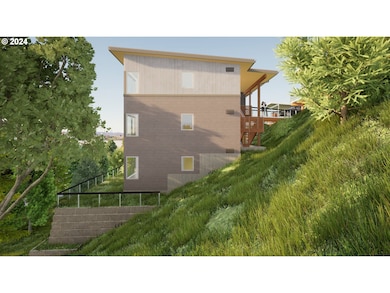3809 Colony Oaks Dr Eugene, OR 97405
Churchill NeighborhoodEstimated payment $4,367/month
Highlights
- Solar Power System
- 2.37 Acre Lot
- No HOA
- View of Trees or Woods
- Private Lot
- Landscaped with Trees
About This Lot
Please See architectural 3D Brochure at Documents #1 with summaries of guiding design features. 1. Land use criteria approved with site / retaining wall permits ready to pick-up. 2. Urban infrastructure is already installed. 3. All detailed architecture plans are included, supported by geotechnical and structural engineers. 4. Building areas substantially grubbed and cleared. 5. Rock construction road installed. Homes are separated from each other and buffered from neighboring residences. Buildings designed to naturally slope into the hillside. 4 higher-end contemporary / modern buildings with only 3 flats each. Desired, one-level homes separated from each other are all end-units (no party walls"). Crestline was designed for aging-in-place living, incorporating universal/ADA-adaptable design and features for the upper and mid-level homes (much of the existing Colony Oaks condominium units incorporated such design principles common at their time. Unusual for the South Hills, Crestline has ample solar access to support the net-zero energy efficiency design. 2-3 unit buildings qualify for key building code, financial secondary market and other regulatory exemptions (see drawings at Documents #1 for illustrations of condo platting by building. All units will each be three condominium homes of 1,400 sq. ft, with 3 bedrooms, 2 bathrooms, great room flats. Crestline benefits from the surrounding continuous natural and enhanced forested common areas. Nature, privacy, and quiet. Miles of nature trails to the Ridgeline system. The condominiums may be in one ownership with condo homes leased to third parties. Developers often lease the units for a number of years, but with the project already condos platted there is no "conversion". The condominiums may be sold to third parties all 12 units at one time, or in phases. A remainder parcel efficiently supports 3 or 4 homes in addition to the approved 4 building or 12 flats.
Property Details
Property Type
- Land
Est. Annual Taxes
- $4,868
Lot Details
- 2.37 Acre Lot
- Property fronts a private road
- Creek or Stream
- Private Lot
- Secluded Lot
- Landscaped with Trees
- 2 Lots in the community
- Property is zoned R1PD
Property Views
- Woods
- Mountain
- Valley
Eco-Friendly Details
- Solar Power System
Schools
- Mccornack Elementary School
- Kennedy Middle School
- Churchill High School
Utilities
- Natural Gas Connected
- High Speed Internet
- Cable TV Available
Community Details
- No Home Owners Association
- Colony Oaks Subdivision
Listing and Financial Details
- Assessor Parcel Number 1709763
Map
Home Values in the Area
Average Home Value in this Area
Property History
| Date | Event | Price | List to Sale | Price per Sq Ft |
|---|---|---|---|---|
| 02/13/2024 02/13/24 | For Sale | $750,000 | -- | -- |
Source: Regional Multiple Listing Service (RMLS)
MLS Number: 23402514
- 3817 Colony Oaks Dr
- 2755 Warren St
- 2838 Warren St
- 3574 Colony Oaks Dr Unit 6
- 2665 Woodstone Place Unit 24
- 3401 Videra Dr
- 2547 Brittania Place
- 3823 Wilshire Ln
- 3343 Bentley Ave
- 3825 Brighton Ave
- 3335 Bentley Ave
- 0 Mountain Ash Blvd Unit 410068044
- 3828 Ashford Dr
- 0 Brighton Ave Unit 446 19051229
- 0 Aerie Park Place Unit 625628092
- 2267 Blackburn St
- 2255 Blackburn St
- 3136 Tanner Park Dr
- 3798 Kevington Ave
- 3169 Tanner Park Dr
- 2800 Sunnyview Ln
- 2685 Woodstone Place
- 1602 Oak Patch Rd
- 3655 W 13th Ave
- 1990 W 17th Ave
- 29774 Willow Creek Rd
- 2435 Jefferson St
- 651 W 12th Ave
- 98 W 29th Ave
- 2760 Willamette St
- 388 W 10th Ave
- 2380 Willamette St Unit A
- 1180 Willamette St
- 255 W W
- 1370 High St Unit B
- 1755-1777 Mill St
- 1820 Ferry St
- 485 E 17th Ave
- 1837 Patterson St
- 1220 Jacobs Dr
