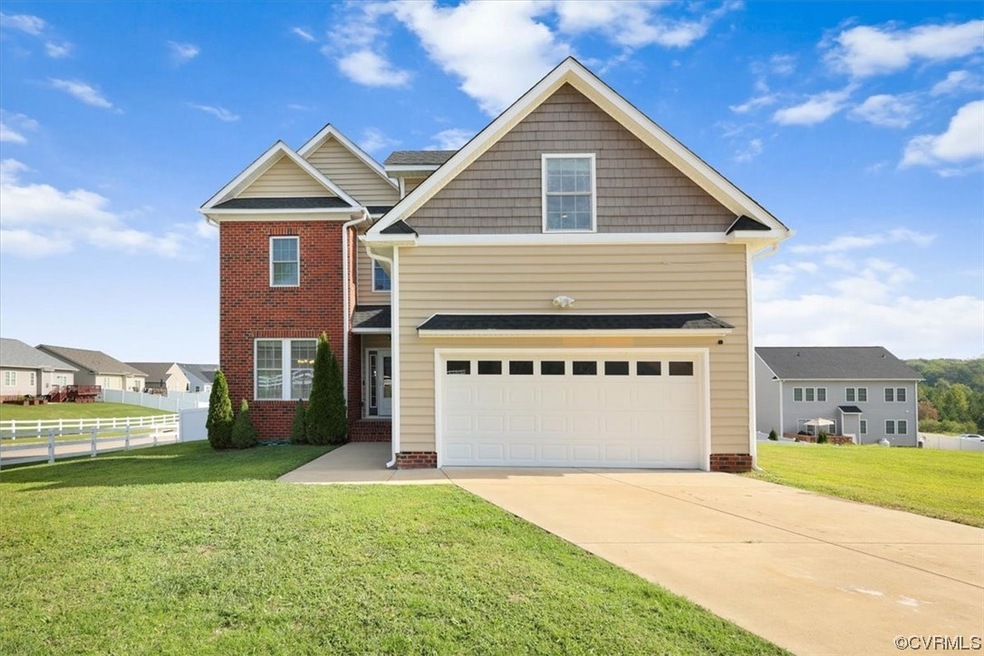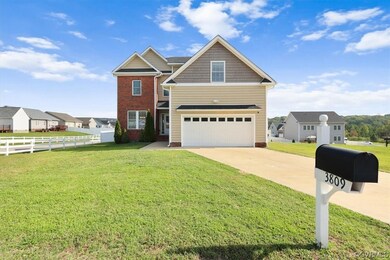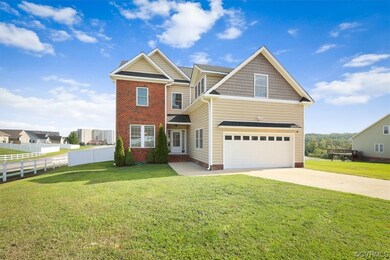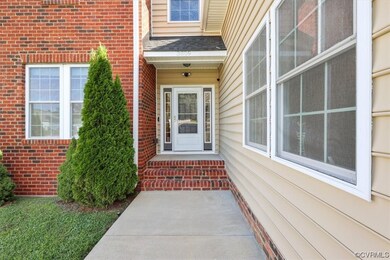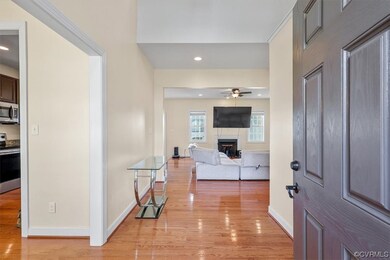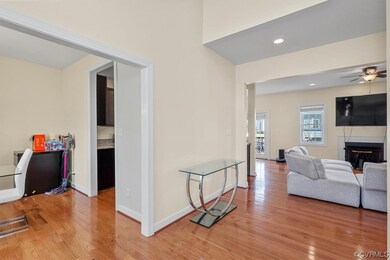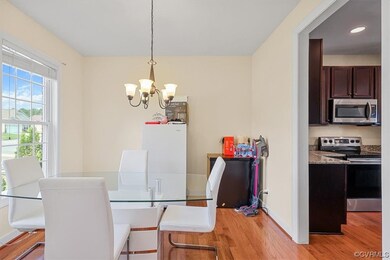
3809 Crows Nest Ct Hopewell, VA 23860
Highlights
- River Access
- Community Lake
- Deck
- In Ground Pool
- Clubhouse
- Transitional Architecture
About This Home
As of October 2023Helping You Find Home in the cutest neighborhood in Hopewell, VA. This large home offers 5 generously sized bedrooms and 3 FULL baths, tons of space and so much more! Entering the home you are greeted by a front foyer and dining room as you head into the spacious living room complete with a gas fireplace and tons of natural light. The kitchen offers stainless steel appliances, granite countertops and plenty of storage for all your gadgets and food prep items. On the main level, you will find a bedroom and full bathroom as well. First floor living at its best! Upstairs, there is an extensive primary bedroom with 5 piece ensuite bathroom and walk-in closet. 3 additional bedrooms complete the upstairs with another full bathroom. Outside, the privately fenced back yard and freshly stained deck is the perfect place for entertaining and letting the pets run around. What more could you ask for? Call your agent today and come see this home before its gone!
Last Agent to Sell the Property
Keller Williams Realty Brokerage Phone: (804) 930-4645 License #0225228885 Listed on: 09/21/2023

Last Buyer's Agent
Keller Williams Realty Brokerage Phone: (804) 930-4645 License #0225228885 Listed on: 09/21/2023

Home Details
Home Type
- Single Family
Est. Annual Taxes
- $3,171
Year Built
- Built in 2016
Lot Details
- 9,331 Sq Ft Lot
- Privacy Fence
- Back Yard Fenced
- Level Lot
- Sprinkler System
- Zoning described as R4
HOA Fees
- $44 Monthly HOA Fees
Parking
- 2 Car Attached Garage
- Garage Door Opener
- Driveway
Home Design
- Transitional Architecture
- Brick Exterior Construction
- Frame Construction
- Vinyl Siding
Interior Spaces
- 2,656 Sq Ft Home
- 2-Story Property
- High Ceiling
- Ceiling Fan
- Recessed Lighting
- Ventless Fireplace
- Self Contained Fireplace Unit Or Insert
- Gas Fireplace
- Insulated Doors
- Separate Formal Living Room
- Crawl Space
- Washer and Dryer Hookup
Kitchen
- Eat-In Kitchen
- Induction Cooktop
- Microwave
- Dishwasher
- Granite Countertops
- Disposal
Flooring
- Wood
- Carpet
- Ceramic Tile
- Vinyl
Bedrooms and Bathrooms
- 5 Bedrooms
- Main Floor Bedroom
- En-Suite Primary Bedroom
- Walk-In Closet
- 3 Full Bathrooms
- Double Vanity
- Garden Bath
Outdoor Features
- In Ground Pool
- River Access
- Property is near a marina
- Walking Distance to Water
- Deck
- Exterior Lighting
- Front Porch
Schools
- Copeland Elementary School
- Carter G. Woodson Middle School
- Hopewell High School
Utilities
- Zoned Heating and Cooling System
- Heating System Uses Natural Gas
- Heat Pump System
- Vented Exhaust Fan
- Gas Water Heater
- Cable TV Available
Listing and Financial Details
- Tax Lot 10
- Assessor Parcel Number 307-0050
Community Details
Overview
- Anchor Point Subdivision
- Community Lake
- Pond in Community
Amenities
- Common Area
- Clubhouse
Recreation
- Tennis Courts
- Community Pool
Ownership History
Purchase Details
Home Financials for this Owner
Home Financials are based on the most recent Mortgage that was taken out on this home.Purchase Details
Home Financials for this Owner
Home Financials are based on the most recent Mortgage that was taken out on this home.Purchase Details
Home Financials for this Owner
Home Financials are based on the most recent Mortgage that was taken out on this home.Similar Homes in Hopewell, VA
Home Values in the Area
Average Home Value in this Area
Purchase History
| Date | Type | Sale Price | Title Company |
|---|---|---|---|
| Bargain Sale Deed | $387,000 | Chicago Title | |
| Warranty Deed | $342,000 | Old Dominion Title & Escrow | |
| Warranty Deed | $256,000 | Stewart Title Guarantee Co |
Mortgage History
| Date | Status | Loan Amount | Loan Type |
|---|---|---|---|
| Open | $395,320 | VA | |
| Previous Owner | $349,866 | VA | |
| Previous Owner | $259,532 | Stand Alone Refi Refinance Of Original Loan | |
| Previous Owner | $261,504 | VA |
Property History
| Date | Event | Price | Change | Sq Ft Price |
|---|---|---|---|---|
| 06/27/2025 06/27/25 | For Sale | $424,950 | +9.8% | $160 / Sq Ft |
| 10/31/2023 10/31/23 | Sold | $387,000 | +0.5% | $146 / Sq Ft |
| 09/26/2023 09/26/23 | Pending | -- | -- | -- |
| 09/21/2023 09/21/23 | For Sale | $384,900 | +12.5% | $145 / Sq Ft |
| 12/01/2021 12/01/21 | Sold | $342,000 | 0.0% | $129 / Sq Ft |
| 10/13/2021 10/13/21 | Pending | -- | -- | -- |
| 09/16/2021 09/16/21 | For Sale | $342,000 | +33.6% | $129 / Sq Ft |
| 06/23/2017 06/23/17 | Sold | $256,000 | +2.6% | $99 / Sq Ft |
| 05/04/2017 05/04/17 | Pending | -- | -- | -- |
| 04/20/2017 04/20/17 | For Sale | $249,500 | -- | $96 / Sq Ft |
Tax History Compared to Growth
Tax History
| Year | Tax Paid | Tax Assessment Tax Assessment Total Assessment is a certain percentage of the fair market value that is determined by local assessors to be the total taxable value of land and additions on the property. | Land | Improvement |
|---|---|---|---|---|
| 2025 | $4,764 | $407,200 | $50,000 | $357,200 |
| 2024 | $4,355 | $372,200 | $49,000 | $323,200 |
| 2023 | $4,206 | $372,200 | $49,000 | $323,200 |
| 2022 | $3,171 | $280,600 | $44,100 | $236,500 |
| 2021 | $3,171 | $280,600 | $44,100 | $236,500 |
| 2020 | $2,930 | $259,300 | $49,000 | $210,300 |
| 2019 | $2,930 | $259,300 | $49,000 | $210,300 |
| 2018 | $2,877 | $254,600 | $47,000 | $207,600 |
| 2017 | $1,446 | $128,000 | $47,000 | $81,000 |
| 2016 | $531 | $47,000 | $47,000 | $0 |
| 2015 | $531 | $47,000 | $47,000 | $0 |
| 2014 | $522 | $47,000 | $47,000 | $0 |
Agents Affiliated with this Home
-
Alan King

Seller's Agent in 2025
Alan King
Larry King Realty
(804) 512-9856
1 in this area
129 Total Sales
-
Kristin Wood

Seller's Agent in 2023
Kristin Wood
Keller Williams Realty
(804) 930-4645
18 in this area
330 Total Sales
-
S
Buyer Co-Listing Agent in 2023
Stacy Stutz
Keller Williams Realty
-
Sherri Spragg

Seller's Agent in 2021
Sherri Spragg
ICON Realty Group
2 in this area
33 Total Sales
-
Vickie Zevgolis

Seller's Agent in 2017
Vickie Zevgolis
Long & Foster
(804) 720-9666
19 in this area
99 Total Sales
-
Mei Gunther

Buyer's Agent in 2017
Mei Gunther
United Real Estate Richmond
(804) 731-3261
9 Total Sales
Map
Source: Central Virginia Regional MLS
MLS Number: 2322348
APN: 307-0050
- 3916 Clipper Ln
- 301 Beacon Ridge Dr Unit 401
- 301 Beacon Ridge Dr Unit 607
- 301 Beacon Ridge Dr Unit 803
- 3502 Ivor St
- 4204 Cameron Rd
- 104 Peter Francisco Dr
- 3304 N Marion Ave
- 3304 Walnut St
- 3301 Warsaw Ave
- 3209 Walnut St
- 612 Woodland Rd
- 506 Delton Ave
- 106 S Marion Ave Unit A
- 3000 Riverside Ave
- 503 Prince George Ave
- 2403 Bermuda Ave
- 402 Pin Oak Dr
- 3004 Pickett St
- 3003 Court Dr
