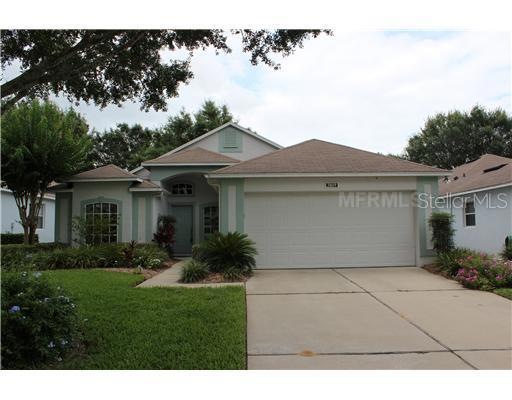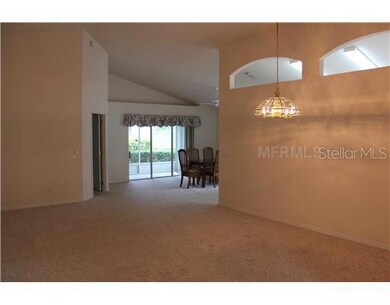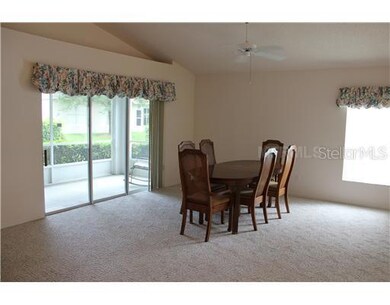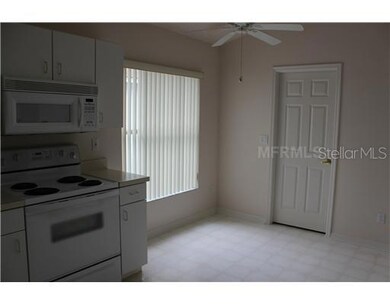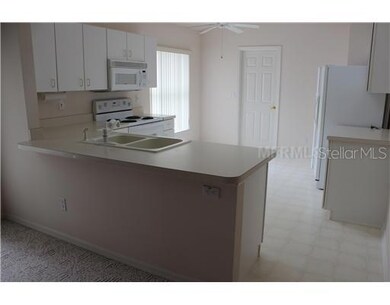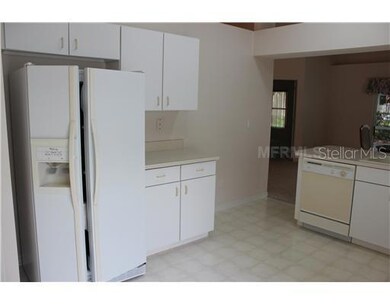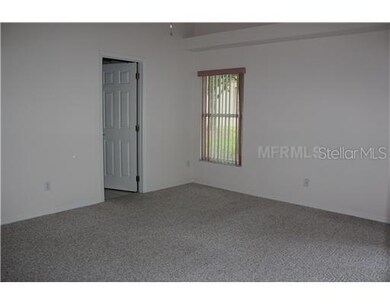
3809 Doune Way Clermont, FL 34711
Kings Ridge NeighborhoodHighlights
- Golf Course Community
- Saltwater Pool
- Gated Community
- Fitness Center
- Senior Community
- Open Floorplan
About This Home
As of April 2022Well maintained, super clean Oxford model. LR, DR combo w/ separate FR directly off kitchen. Extra attic insulation over whole house including garage, Low-E tinting on all windows. Extra deep double sink in kitchen. Transferable termite bond. This house is just waiting for your personal touches! HOA dues include periodic exterior painting every 5-6 yrs., lawn care incl. irrigation, mulching, trimming. Kings Ridge offers an active lifestyle w/ social events, charity dinner-dances, exercise classes, dance instruction, theatrical performances, etc. Two of three pools are heated; and there are two championship golf courses, two clubhouses, tennis courts, shuffleboard, exercise room, billiards room and on and on. Grocery, restaurants, banks right outside the one entrance. Come enjoy the resort-like lifestyle!
Last Agent to Sell the Property
Mary Lamoray
License #3122286 Listed on: 06/24/2012
Last Buyer's Agent
Diane Reis
WATSON REALTY CORP., REALTORS License #488307
Home Details
Home Type
- Single Family
Est. Annual Taxes
- $1,983
Year Built
- Built in 1998
Lot Details
- 5,036 Sq Ft Lot
- West Facing Home
- Private Lot
- Gentle Sloping Lot
- Property is zoned R1
HOA Fees
- $314 Monthly HOA Fees
Parking
- 2 Car Attached Garage
- Oversized Parking
- Garage Door Opener
Home Design
- Ranch Style House
- Slab Foundation
- Shingle Roof
- Block Exterior
- Stucco
Interior Spaces
- 1,714 Sq Ft Home
- Open Floorplan
- Cathedral Ceiling
- Ceiling Fan
- Blinds
- Entrance Foyer
- Combination Dining and Living Room
- Den
- Inside Utility
- Fire and Smoke Detector
Kitchen
- Eat-In Kitchen
- Range
- Microwave
- Dishwasher
- Disposal
Flooring
- Carpet
- Ceramic Tile
- Vinyl
Bedrooms and Bathrooms
- 2 Bedrooms
- Split Bedroom Floorplan
- Walk-In Closet
- 2 Full Bathrooms
Laundry
- Laundry in unit
- Dryer
- Washer
Eco-Friendly Details
- Reclaimed Water Irrigation System
Pool
- Saltwater Pool
- Spa
Utilities
- Central Air
- Heating Available
- Electric Water Heater
- High Speed Internet
- Cable TV Available
Listing and Financial Details
- Visit Down Payment Resource Website
- Tax Lot 54900
- Assessor Parcel Number 04-23-26-021000054900
Community Details
Overview
- Senior Community
- Association fees include cable TV, escrow reserves fund, maintenance structure, ground maintenance, private road, recreational facilities, security
- Brighton At Kings Ridge Ph Iii Subdivision
- Association Owns Recreation Facilities
- The community has rules related to deed restrictions
Recreation
- Golf Course Community
- Tennis Courts
- Recreation Facilities
- Fitness Center
- Community Pool
Security
- Security Service
- Gated Community
Ownership History
Purchase Details
Purchase Details
Home Financials for this Owner
Home Financials are based on the most recent Mortgage that was taken out on this home.Purchase Details
Home Financials for this Owner
Home Financials are based on the most recent Mortgage that was taken out on this home.Purchase Details
Purchase Details
Purchase Details
Home Financials for this Owner
Home Financials are based on the most recent Mortgage that was taken out on this home.Similar Home in Clermont, FL
Home Values in the Area
Average Home Value in this Area
Purchase History
| Date | Type | Sale Price | Title Company |
|---|---|---|---|
| Quit Claim Deed | $100 | None Listed On Document | |
| Warranty Deed | $330,000 | Watson Title | |
| Warranty Deed | $127,000 | North American Title Company | |
| Interfamily Deed Transfer | -- | North American Title Company | |
| Interfamily Deed Transfer | -- | Attorney | |
| Interfamily Deed Transfer | -- | Attorney | |
| Warranty Deed | $114,200 | -- |
Mortgage History
| Date | Status | Loan Amount | Loan Type |
|---|---|---|---|
| Previous Owner | $79,950 | No Value Available |
Property History
| Date | Event | Price | Change | Sq Ft Price |
|---|---|---|---|---|
| 04/01/2022 04/01/22 | Sold | $330,000 | +3.1% | $193 / Sq Ft |
| 03/22/2022 03/22/22 | Pending | -- | -- | -- |
| 03/19/2022 03/19/22 | For Sale | $320,000 | +152.0% | $187 / Sq Ft |
| 05/26/2015 05/26/15 | Off Market | $127,000 | -- | -- |
| 12/14/2012 12/14/12 | Sold | $127,000 | -2.1% | $74 / Sq Ft |
| 11/13/2012 11/13/12 | Pending | -- | -- | -- |
| 06/24/2012 06/24/12 | For Sale | $129,700 | -- | $76 / Sq Ft |
Tax History Compared to Growth
Tax History
| Year | Tax Paid | Tax Assessment Tax Assessment Total Assessment is a certain percentage of the fair market value that is determined by local assessors to be the total taxable value of land and additions on the property. | Land | Improvement |
|---|---|---|---|---|
| 2025 | $1,355 | $126,490 | -- | -- |
| 2024 | $1,355 | $126,490 | -- | -- |
| 2023 | $1,355 | $119,236 | $0 | $0 |
| 2022 | $1,670 | $137,500 | $0 | $0 |
| 2021 | $1,571 | $133,496 | $0 | $0 |
| 2020 | $1,553 | $131,653 | $0 | $0 |
| 2019 | $1,573 | $128,694 | $0 | $0 |
| 2018 | $1,498 | $126,295 | $0 | $0 |
| 2017 | $1,465 | $123,698 | $0 | $0 |
| 2016 | $1,450 | $121,154 | $0 | $0 |
| 2015 | $1,482 | $120,312 | $0 | $0 |
| 2014 | $1,452 | $119,358 | $0 | $0 |
Agents Affiliated with this Home
-

Seller's Agent in 2022
Michael Stich
WATSON REALTY CORP., REALTORS
(352) 255-4316
50 in this area
58 Total Sales
-

Buyer's Agent in 2022
Catherine Lambert
BHHS FLORIDA REALTY
(407) 908-2525
2 in this area
122 Total Sales
-
M
Seller's Agent in 2012
Mary Lamoray
-
D
Buyer's Agent in 2012
Diane Reis
WATSON REALTY CORP., REALTORS
Map
Source: Stellar MLS
MLS Number: O5107296
APN: 04-23-26-0210-000-54900
- 3813 Doune Way
- 3817 Doune Way
- 3813 Westerham Dr
- 3725 Westerham Dr
- 3821 Doune Way
- 3718 Westerham Dr
- 3827 Westerham Dr
- 3708 Doune Way
- 3706 Doune Way
- 3853 Eversholt St
- 3918 Doune Way
- 3708 Fairfield Dr
- 3684 Eversholt St
- 3773 Eversholt St
- 3907 Allamanda Ct
- 3637 Hawkshead Dr
- 4065 Kingsley St
- 2696 Clearview St
- 2205 Stonebridge Way
- 2409 Twickingham Ct
