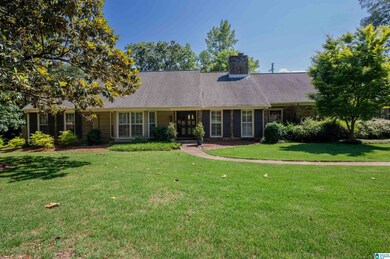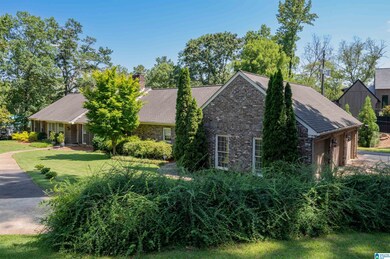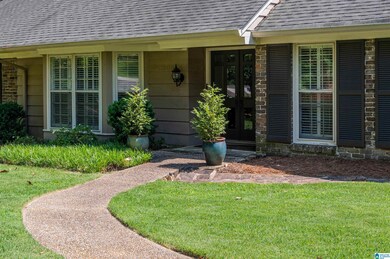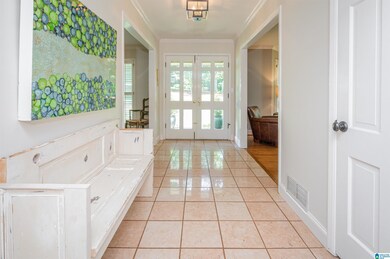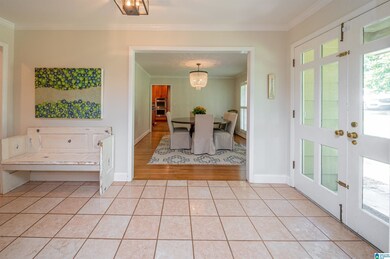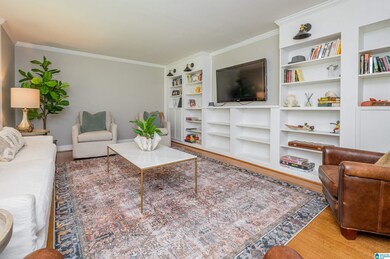
3809 Dunbarton Dr Mountain Brook, AL 35223
Highlights
- Deck
- Wood Flooring
- Mud Room
- Brookwood Forest Elementary School Rated A
- Attic
- Stone Countertops
About This Home
As of July 2022This is an exceptional 4-bedroom, 3.5 bath Mountain Brook home. On the main level includes three separate living room spaces with a fireplace plus a formal dining room. The kitchen boasts granite countertops, top of the line stainless steel appliances with a large island & ample cabinet storage. Off the kitchen, is the large deck overlooking the fully fenced in backyard, perfect for entertaining! Just down the hall, you will find three bedrooms with huge closets & two full baths. The master suite is upstairs with a large walk-in closet & beautifully updated master bath with double vanity, separate shower, soaking tub & private balcony overlooking the backyard. The main level three car garage & newly added parking pad provide tons of parking & storage! This home has everything you’re looking for & it won’t last long! Showings start Friday, 6/17. **Professional photos added 6/17**
Home Details
Home Type
- Single Family
Est. Annual Taxes
- $7,156
Year Built
- Built in 1964
Lot Details
- 0.94 Acre Lot
- Fenced Yard
- Sprinkler System
Parking
- 3 Car Attached Garage
- Garage on Main Level
- Side Facing Garage
- Driveway
Home Design
- Four Sided Brick Exterior Elevation
Interior Spaces
- 1-Story Property
- Crown Molding
- Smooth Ceilings
- Ceiling Fan
- Recessed Lighting
- Fireplace Features Masonry
- Gas Fireplace
- Bay Window
- Mud Room
- Dining Room
- Den with Fireplace
- Crawl Space
- Pull Down Stairs to Attic
Kitchen
- Double Oven
- Electric Oven
- Indoor Grill
- Gas Cooktop
- Dishwasher
- Stainless Steel Appliances
- Kitchen Island
- Stone Countertops
Flooring
- Wood
- Carpet
- Stone
- Tile
Bedrooms and Bathrooms
- 4 Bedrooms
- Primary Bedroom Upstairs
- Split Bedroom Floorplan
- Split Vanities
- Bathtub and Shower Combination in Primary Bathroom
- Garden Bath
- Separate Shower
- Linen Closet In Bathroom
Laundry
- Laundry Room
- Laundry on main level
- Sink Near Laundry
- Washer and Electric Dryer Hookup
Home Security
- Home Security System
- Storm Doors
Outdoor Features
- Balcony
- Deck
Schools
- Brookwood Forest Elementary School
- Mountain Brook Middle School
- Mountain Brook High School
Utilities
- Multiple cooling system units
- Forced Air Heating and Cooling System
- Multiple Heating Units
- Heating System Uses Gas
- Programmable Thermostat
- Gas Water Heater
- Septic Tank
Listing and Financial Details
- Assessor Parcel Number 28-00-15-2-010-002.000
Ownership History
Purchase Details
Home Financials for this Owner
Home Financials are based on the most recent Mortgage that was taken out on this home.Purchase Details
Home Financials for this Owner
Home Financials are based on the most recent Mortgage that was taken out on this home.Purchase Details
Home Financials for this Owner
Home Financials are based on the most recent Mortgage that was taken out on this home.Similar Homes in the area
Home Values in the Area
Average Home Value in this Area
Purchase History
| Date | Type | Sale Price | Title Company |
|---|---|---|---|
| Warranty Deed | $985,000 | -- | |
| Warranty Deed | $584,000 | -- | |
| Warranty Deed | $290,000 | -- |
Mortgage History
| Date | Status | Loan Amount | Loan Type |
|---|---|---|---|
| Open | $985,000 | New Conventional | |
| Previous Owner | $40,000 | New Conventional | |
| Previous Owner | $360,000 | New Conventional | |
| Previous Owner | $395,625 | New Conventional | |
| Previous Owner | $257,200 | Unknown | |
| Previous Owner | $29,000 | Unknown | |
| Previous Owner | $29,000 | Stand Alone Second | |
| Previous Owner | $232,000 | Purchase Money Mortgage |
Property History
| Date | Event | Price | Change | Sq Ft Price |
|---|---|---|---|---|
| 07/15/2022 07/15/22 | Sold | $985,000 | +11.9% | $269 / Sq Ft |
| 06/22/2022 06/22/22 | Pending | -- | -- | -- |
| 06/17/2022 06/17/22 | For Sale | $879,900 | +50.7% | $241 / Sq Ft |
| 11/16/2016 11/16/16 | Sold | $584,000 | -2.7% | $160 / Sq Ft |
| 09/21/2016 09/21/16 | Pending | -- | -- | -- |
| 06/07/2016 06/07/16 | For Sale | $599,900 | -- | $164 / Sq Ft |
Tax History Compared to Growth
Tax History
| Year | Tax Paid | Tax Assessment Tax Assessment Total Assessment is a certain percentage of the fair market value that is determined by local assessors to be the total taxable value of land and additions on the property. | Land | Improvement |
|---|---|---|---|---|
| 2024 | $10,688 | $98,540 | -- | -- |
| 2022 | $8,200 | $75,420 | $30,750 | $44,670 |
| 2021 | $7,156 | $66,140 | $30,750 | $35,390 |
| 2020 | $7,030 | $64,980 | $30,750 | $34,230 |
| 2019 | $5,863 | $59,760 | $0 | $0 |
| 2018 | $6,154 | $62,700 | $0 | $0 |
| 2017 | $5,750 | $58,620 | $0 | $0 |
| 2016 | $6,043 | $61,580 | $0 | $0 |
| 2015 | $5,634 | $57,440 | $0 | $0 |
| 2014 | $5,387 | $56,940 | $0 | $0 |
| 2013 | $5,387 | $56,940 | $0 | $0 |
Agents Affiliated with this Home
-
Ashley Martin

Seller's Agent in 2022
Ashley Martin
ARC Realty Vestavia
(205) 523-2525
4 in this area
55 Total Sales
-
Hanna LePere

Buyer's Agent in 2022
Hanna LePere
Ray & Poynor Properties
(205) 936-7084
15 in this area
49 Total Sales
-
Martha Gorham

Seller's Agent in 2016
Martha Gorham
RealtySouth
(205) 936-5005
2 in this area
12 Total Sales
-
Megan Twitty Kincaid

Buyer's Agent in 2016
Megan Twitty Kincaid
ARC Realty Vestavia
(205) 907-7441
3 in this area
185 Total Sales
Map
Source: Greater Alabama MLS
MLS Number: 1324015
APN: 28-00-15-2-010-002.000
- 3022 Weatherton Dr
- 1020 Locksley Dr Unit 1447
- 2804 Shook Hill Cir Unit /6
- 3840 Cromwell Dr
- 3149 Ranger Rd Unit 20-A
- 3777 Crosby Dr
- 3147 Ranger Rd
- 2961 Donita Dr
- 2963 Donita Dr
- 3018 Asbury Park Place
- 3816 Asbury Place
- 3788 Fairhaven Dr
- 2821 Shook Hill Cir
- 1486 Knollwood Ct Unit 9
- 1490 Knollwood Ct
- 1104 Nina's Way
- 4012 Little Branch Rd
- 6196 Warrington Rd
- 6167 Warrington Rd
- 6168 Warrington Rd

