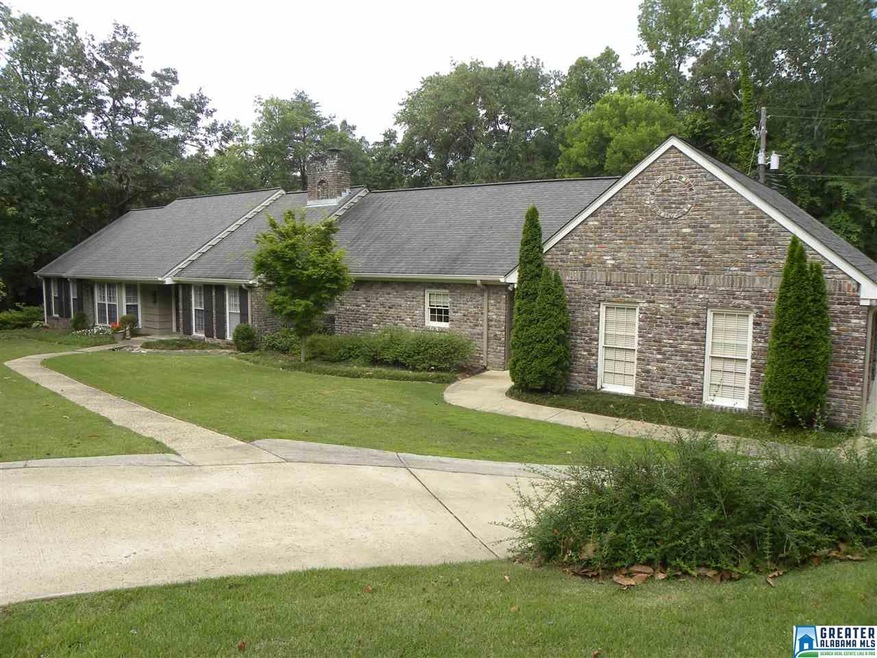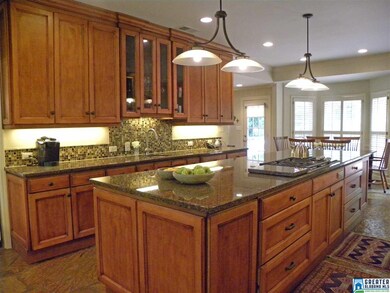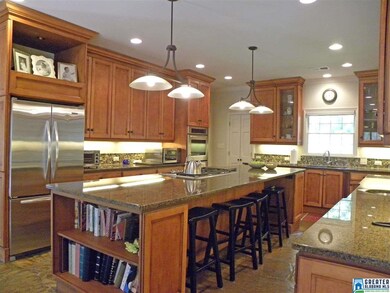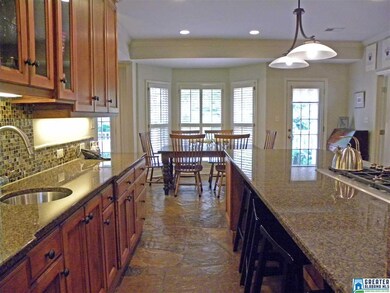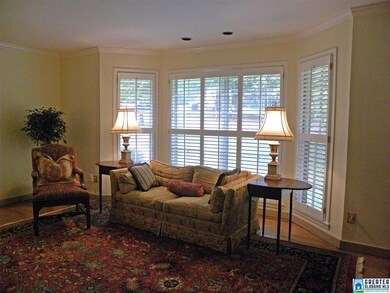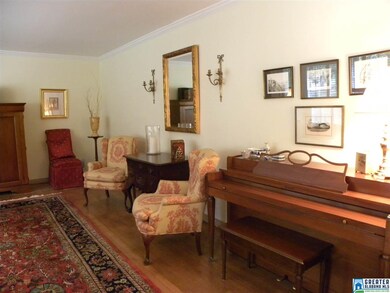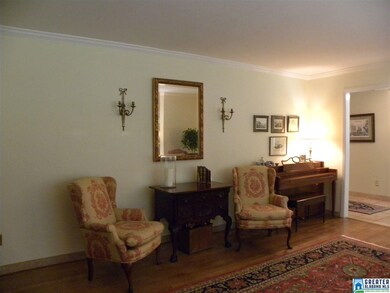
3809 Dunbarton Dr Mountain Brook, AL 35223
Highlights
- Sitting Area In Primary Bedroom
- Deck
- Attic
- Brookwood Forest Elementary School Rated A
- Wood Flooring
- Mud Room
About This Home
As of July 2022Come see this totally updated home with a fabulous kitchen that has a large work island and top of the line appliances, den with fireplace, plus a huge family room with half bath that was added eight years ago. Three bedrooms and two baths are down the hall and the private master bedroom suite is upstairs and has private bath with large vanity and two large closets. The large deck is along the back of the house and has a pergola at one end. Bring the green egg and invite friends to watch the ballgames. There is a three car garage added eight years ago that has storage space as well. Beautiful Bessemer brick exterior, and roof was replaced eight years old. Beautiful house waiting for new family, you won't be disappointed.
Home Details
Home Type
- Single Family
Est. Annual Taxes
- $10,688
Year Built
- 1964
Lot Details
- Interior Lot
- Few Trees
Parking
- 3 Car Garage
- Garage on Main Level
- Side Facing Garage
Interior Spaces
- 1.5-Story Property
- Crown Molding
- Smooth Ceilings
- Recessed Lighting
- Wood Burning Fireplace
- Fireplace With Gas Starter
- Brick Fireplace
- Fireplace Features Masonry
- Bay Window
- Mud Room
- Dining Room
- Den with Fireplace
- Crawl Space
- Attic
Kitchen
- Breakfast Bar
- Electric Oven
- Indoor Grill
- Gas Cooktop
- Built-In Microwave
- Dishwasher
- Stainless Steel Appliances
- Kitchen Island
- Solid Surface Countertops
Flooring
- Wood
- Carpet
- Stone
- Tile
Bedrooms and Bathrooms
- 4 Bedrooms
- Sitting Area In Primary Bedroom
- Primary Bedroom Upstairs
- Split Bedroom Floorplan
- Walk-In Closet
- Bathtub and Shower Combination in Primary Bathroom
- Linen Closet In Bathroom
Laundry
- Laundry Room
- Laundry on main level
- Sink Near Laundry
- Washer and Electric Dryer Hookup
Outdoor Features
- Balcony
- Deck
Utilities
- Forced Air Heating and Cooling System
- Heating System Uses Gas
- Gas Water Heater
Listing and Financial Details
- Assessor Parcel Number 28-00-15-2-010-002.000
Ownership History
Purchase Details
Home Financials for this Owner
Home Financials are based on the most recent Mortgage that was taken out on this home.Purchase Details
Home Financials for this Owner
Home Financials are based on the most recent Mortgage that was taken out on this home.Purchase Details
Home Financials for this Owner
Home Financials are based on the most recent Mortgage that was taken out on this home.Similar Homes in the area
Home Values in the Area
Average Home Value in this Area
Purchase History
| Date | Type | Sale Price | Title Company |
|---|---|---|---|
| Warranty Deed | $985,000 | -- | |
| Warranty Deed | $584,000 | -- | |
| Warranty Deed | $290,000 | -- |
Mortgage History
| Date | Status | Loan Amount | Loan Type |
|---|---|---|---|
| Open | $985,000 | New Conventional | |
| Previous Owner | $40,000 | New Conventional | |
| Previous Owner | $360,000 | New Conventional | |
| Previous Owner | $395,625 | New Conventional | |
| Previous Owner | $257,200 | Unknown | |
| Previous Owner | $29,000 | Unknown | |
| Previous Owner | $29,000 | Stand Alone Second | |
| Previous Owner | $232,000 | Purchase Money Mortgage |
Property History
| Date | Event | Price | Change | Sq Ft Price |
|---|---|---|---|---|
| 07/15/2022 07/15/22 | Sold | $985,000 | +11.9% | $269 / Sq Ft |
| 06/22/2022 06/22/22 | Pending | -- | -- | -- |
| 06/17/2022 06/17/22 | For Sale | $879,900 | +50.7% | $241 / Sq Ft |
| 11/16/2016 11/16/16 | Sold | $584,000 | -2.7% | $160 / Sq Ft |
| 09/21/2016 09/21/16 | Pending | -- | -- | -- |
| 06/07/2016 06/07/16 | For Sale | $599,900 | -- | $164 / Sq Ft |
Tax History Compared to Growth
Tax History
| Year | Tax Paid | Tax Assessment Tax Assessment Total Assessment is a certain percentage of the fair market value that is determined by local assessors to be the total taxable value of land and additions on the property. | Land | Improvement |
|---|---|---|---|---|
| 2024 | $10,688 | $98,540 | -- | -- |
| 2022 | $8,200 | $75,420 | $30,750 | $44,670 |
| 2021 | $7,156 | $66,140 | $30,750 | $35,390 |
| 2020 | $7,030 | $64,980 | $30,750 | $34,230 |
| 2019 | $5,863 | $59,760 | $0 | $0 |
| 2018 | $6,154 | $62,700 | $0 | $0 |
| 2017 | $5,750 | $58,620 | $0 | $0 |
| 2016 | $6,043 | $61,580 | $0 | $0 |
| 2015 | $5,634 | $57,440 | $0 | $0 |
| 2014 | $5,387 | $56,940 | $0 | $0 |
| 2013 | $5,387 | $56,940 | $0 | $0 |
Agents Affiliated with this Home
-
Ashley Martin

Seller's Agent in 2022
Ashley Martin
ARC Realty Cahaba Heights
(205) 523-2525
4 in this area
51 Total Sales
-
Hanna LePere

Buyer's Agent in 2022
Hanna LePere
Ray & Poynor Properties
(205) 936-7084
13 in this area
43 Total Sales
-
Martha Gorham

Seller's Agent in 2016
Martha Gorham
RealtySouth
(205) 936-5005
2 in this area
15 Total Sales
-
Megan Twitty Kincaid

Buyer's Agent in 2016
Megan Twitty Kincaid
ARC Realty Cahaba Heights
(205) 907-7441
3 in this area
187 Total Sales
Map
Source: Greater Alabama MLS
MLS Number: 752675
APN: 28-00-15-2-010-002.000
- 1020 Locksley Dr Unit 1447
- 2800 Shook Hill Cir Unit 5A
- 2836 Overton Rd
- 2804 Shook Hill Cir Unit /6
- 3833 Cromwell Dr
- 3777 Crosby Dr
- 3779 Crosby Dr
- 2961 Donita Dr
- 2963 Donita Dr
- 3023 Asbury Park Place
- 3623 Locksley Dr
- 3973 Kyle Ln
- 1486 Knollwood Ct Unit 9
- 1490 Knollwood Ct
- 3912 Asbury Park Cir
- 1104 Nina's Way
- 3028 Twin Oaks Dr
- 4012 Little Branch Rd
- 3858 Overton Manor Ln
- 3208 N Woodridge Rd
