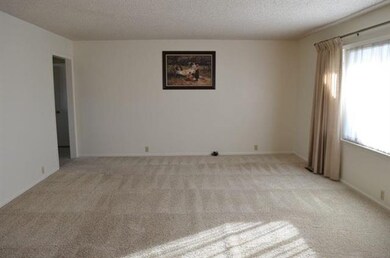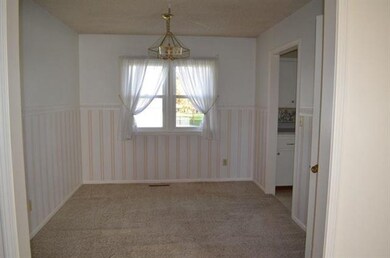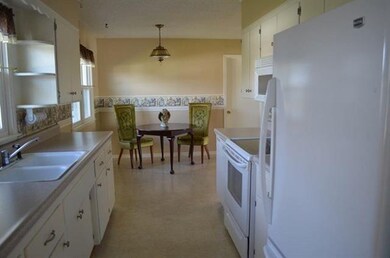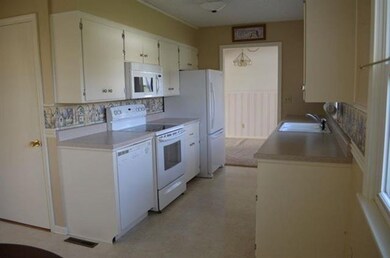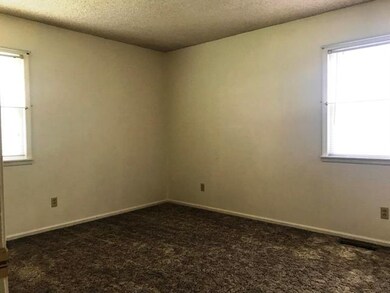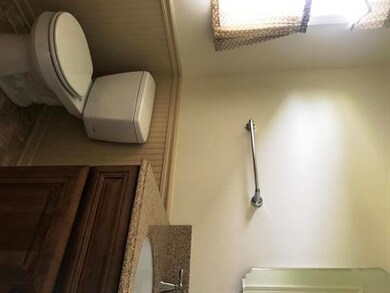
3809 E 10th St Trenton, MO 64683
Estimated Value: $209,047 - $253,000
Highlights
- Lake Privileges
- Screened Porch
- 2 Car Attached Garage
- Ranch Style House
- Formal Dining Room
- Forced Air Heating and Cooling System
About This Home
As of October 2017Add this home to the top of your “must see” list! This spacious ranch offers over 2500 sq ft of living space with 3 bedrooms and 1 ½ bathrooms on the main floor. The living room flows into the dining area and bright and kitchen featuring all appliances. Main floor laundry as well as a large storage room are conveniently located on the main floor going out to the 2 car attached garage. The lower level includes a large family room with a fireplace, 2 additional bedrooms, a full bathroom and plenty of storage room. Come on out and enjoy the screened in patio that is right off of the family room. This is a great place to relax and enjoy the well-manicured ½ acre m/l yard or also can provide storage for a jet ski if you want to take advantage of being able to use the Trenton Lake.
Last Agent to Sell the Property
Century 21 Team Elite License #2006008970 Listed on: 04/18/2017

Home Details
Home Type
- Single Family
Est. Annual Taxes
- $1,216
Year Built
- Built in 1960
Lot Details
- 0.52
HOA Fees
- $4 Monthly HOA Fees
Parking
- 2 Car Attached Garage
Home Design
- Ranch Style House
- Composition Roof
- Vinyl Siding
Interior Spaces
- 2,676 Sq Ft Home
- Ceiling Fan
- Family Room with Fireplace
- Formal Dining Room
- Screened Porch
- Laundry on main level
Kitchen
- Electric Oven or Range
- Dishwasher
- Disposal
Bedrooms and Bathrooms
- 4 Bedrooms
Basement
- Walk-Out Basement
- Basement Fills Entire Space Under The House
Additional Features
- Lake Privileges
- Lot Dimensions are 150x150
- Forced Air Heating and Cooling System
Community Details
- Association fees include all amenities
Ownership History
Purchase Details
Similar Homes in Trenton, MO
Home Values in the Area
Average Home Value in this Area
Purchase History
| Date | Buyer | Sale Price | Title Company |
|---|---|---|---|
| Vencill Earl H | -- | -- |
Property History
| Date | Event | Price | Change | Sq Ft Price |
|---|---|---|---|---|
| 10/18/2017 10/18/17 | Sold | -- | -- | -- |
| 09/24/2017 09/24/17 | Pending | -- | -- | -- |
| 04/21/2017 04/21/17 | For Sale | $149,000 | -- | $56 / Sq Ft |
Tax History Compared to Growth
Tax History
| Year | Tax Paid | Tax Assessment Tax Assessment Total Assessment is a certain percentage of the fair market value that is determined by local assessors to be the total taxable value of land and additions on the property. | Land | Improvement |
|---|---|---|---|---|
| 2024 | $1,734 | $23,110 | $4,580 | $18,530 |
| 2023 | $1,737 | $23,110 | $4,580 | $18,530 |
| 2022 | $1,722 | $23,110 | $4,580 | $18,530 |
| 2021 | $1,704 | $23,110 | $4,580 | $18,530 |
| 2020 | $1,709 | $23,110 | $4,580 | $18,530 |
| 2019 | $1,615 | $23,110 | $4,580 | $18,530 |
| 2018 | $1,490 | $21,340 | $4,580 | $16,760 |
| 2017 | $1,465 | $21,340 | $4,580 | $16,760 |
| 2016 | $1,217 | $17,060 | $4,580 | $12,480 |
| 2015 | -- | $17,060 | $4,580 | $12,480 |
| 2013 | -- | $17,052 | $4,575 | $12,477 |
| 2012 | -- | $89,750 | $24,080 | $65,670 |
Agents Affiliated with this Home
-
Melissa Purkapile

Seller's Agent in 2017
Melissa Purkapile
Century 21 Team Elite
(660) 359-1101
352 Total Sales
-
Non MLS
N
Buyer's Agent in 2017
Non MLS
Non-MLS Office
7,639 Total Sales
Map
Source: Heartland MLS
MLS Number: 2042227
APN: 110614001301500
- 3809 E 10th St
- 1026 Lake Manor Dr
- 3731 E 10th St
- 3827 E 10th St
- 1019 Lake Manor Dr
- 1028 Lake Manor Dr
- 3810 10th St
- 909 Lake Manor Dr
- 1029 Lake Manor Dr
- 3909 E 10th St
- 1104 Lake Manor Dr
- 3812 E 10th St
- 908 Lake Manor Dr
- 1105 Lake Manor Dr
- 907 Lake Manor Dr
- 3900 E 10th St
- 1116 Lake Manor Dr
- 1115 Lake Manor Dr
- 0 Olean Place
- 3923 E 10th St

