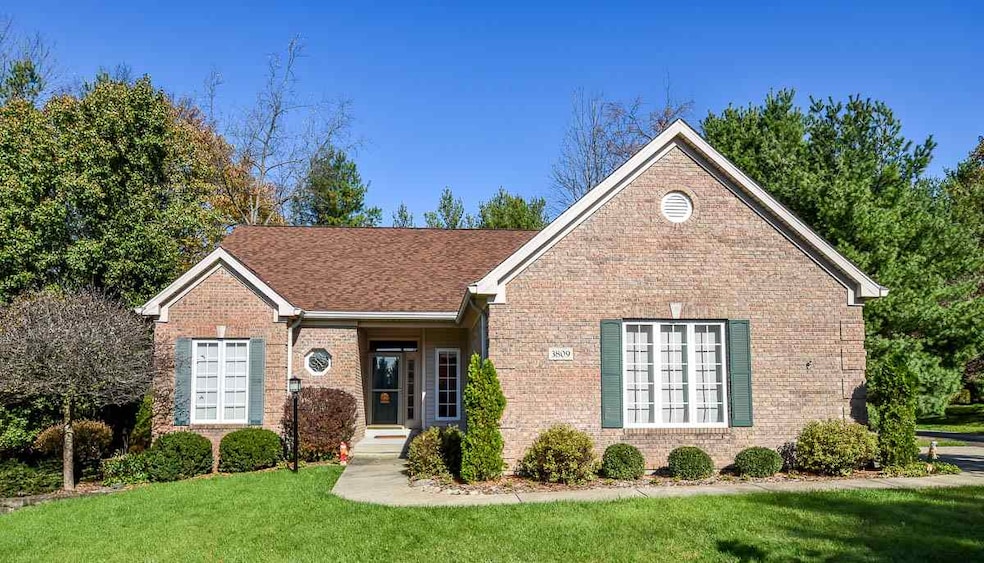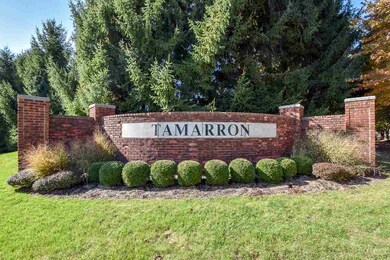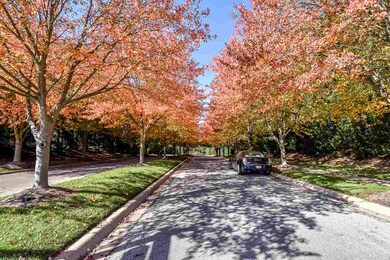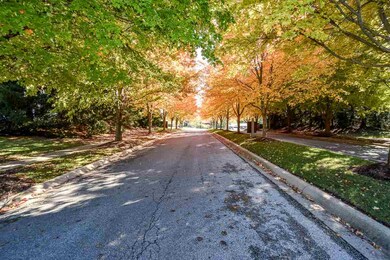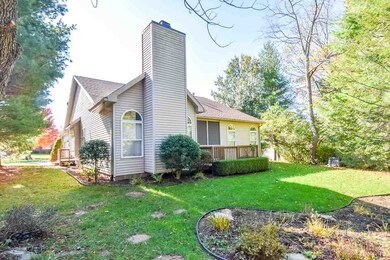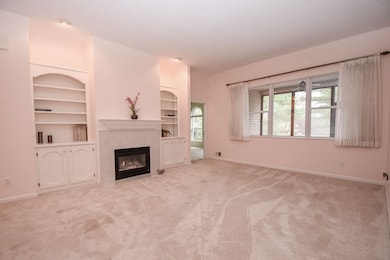
3809 E Tamarron Dr Bloomington, IN 47408
Estimated Value: $383,161 - $427,000
Highlights
- Open Floorplan
- Living Room with Fireplace
- Traditional Architecture
- University Elementary School Rated A
- Vaulted Ceiling
- Backs to Open Ground
About This Home
As of February 2018Situated in Tamarron, a quiet beautifully landscaped east-side neighborhood. Very convenient to IU, shopping, restaurant, theaters and a short walk to University elementary school. This 2 BR plus office/den 2 1/2 bath home has 3 separate living areas! The large LR features an impressive gas log fireplace with built in bookshelves. The family room also has a cozy gas log fireplace and opens onto a screened porch with tile flooring overlooking a lovely private backyard. The comfortable eat in kitchen has a window seat, island, five burner Bosch gas cook top and built-in oven and microwave. The master en suite has a two tier walk in closet to accommodate multi season clothing. The master has double sinks, jetted tub and a separate shower. Both main level bathrooms have transom windows letting in natural light. Laundry/mudroom can be accessed from the garage, side door and the kitchen. Lower level includes rec room, office/den, 1/2 bath and storage. Side-load 2 car garage has built in storage. This is a charming home in a beautiful neighborhood. Call today to schedule an appointment to see this property!
Home Details
Home Type
- Single Family
Est. Annual Taxes
- $2,762
Year Built
- Built in 1997
Lot Details
- 9,148 Sq Ft Lot
- Lot Dimensions are 71x117x81x119
- Backs to Open Ground
- Irregular Lot
- Irrigation
- Zoning described as Planned Unit Development
HOA Fees
- $22 Monthly HOA Fees
Parking
- 2 Car Attached Garage
- Garage Door Opener
- Driveway
Home Design
- Traditional Architecture
- Planned Development
- Brick Exterior Construction
- Shingle Roof
- Asphalt Roof
- Vinyl Construction Material
Interior Spaces
- 1-Story Property
- Open Floorplan
- Built-in Bookshelves
- Vaulted Ceiling
- Ceiling Fan
- Gas Log Fireplace
- Living Room with Fireplace
- 2 Fireplaces
- Screened Porch
- Fire and Smoke Detector
- Laundry on main level
Kitchen
- Eat-In Kitchen
- Kitchen Island
- Laminate Countertops
- Utility Sink
- Disposal
Flooring
- Carpet
- Tile
Bedrooms and Bathrooms
- 2 Bedrooms
- En-Suite Primary Bedroom
- Walk-In Closet
- Double Vanity
- Bathtub with Shower
- Garden Bath
- Separate Shower
Finished Basement
- 1 Bathroom in Basement
- 3 Bedrooms in Basement
Location
- Suburban Location
Utilities
- Forced Air Heating and Cooling System
- Heating System Uses Gas
- Cable TV Available
Listing and Financial Details
- Assessor Parcel Number 53-05-35-105-012.000-005
Ownership History
Purchase Details
Purchase Details
Home Financials for this Owner
Home Financials are based on the most recent Mortgage that was taken out on this home.Purchase Details
Purchase Details
Purchase Details
Purchase Details
Purchase Details
Purchase Details
Purchase Details
Purchase Details
Purchase Details
Purchase Details
Similar Homes in Bloomington, IN
Home Values in the Area
Average Home Value in this Area
Purchase History
| Date | Buyer | Sale Price | Title Company |
|---|---|---|---|
| Futaba Niekawa | -- | Mccrea & Mccrea | |
| Simpson David | $267,500 | -- | |
| Simpson David | $267,500 | Nations Title Agency | |
| James Evelyn | -- | None Available | |
| James Evelyn | -- | None Available | |
| James Evelyn | -- | None Available | |
| James Evelyn | -- | None Available | |
| James Evelyn | -- | None Available | |
| James Evelyn | -- | None Available | |
| Ely Stephanie James | -- | None Available | |
| James William J | -- | None Available |
Mortgage History
| Date | Status | Borrower | Loan Amount |
|---|---|---|---|
| Previous Owner | Simpson David | $200,625 |
Property History
| Date | Event | Price | Change | Sq Ft Price |
|---|---|---|---|---|
| 02/02/2018 02/02/18 | Sold | $267,500 | -6.1% | $121 / Sq Ft |
| 02/01/2018 02/01/18 | Pending | -- | -- | -- |
| 11/07/2017 11/07/17 | For Sale | $284,900 | -- | $129 / Sq Ft |
Tax History Compared to Growth
Tax History
| Year | Tax Paid | Tax Assessment Tax Assessment Total Assessment is a certain percentage of the fair market value that is determined by local assessors to be the total taxable value of land and additions on the property. | Land | Improvement |
|---|---|---|---|---|
| 2023 | $3,843 | $358,500 | $63,800 | $294,700 |
| 2022 | $3,516 | $324,600 | $55,000 | $269,600 |
| 2021 | $3,113 | $296,800 | $45,000 | $251,800 |
| 2020 | $3,024 | $287,500 | $40,000 | $247,500 |
| 2019 | $3,003 | $284,600 | $40,000 | $244,600 |
| 2018 | $2,812 | $266,100 | $40,000 | $226,100 |
| 2017 | $2,857 | $269,400 | $40,000 | $229,400 |
| 2016 | $2,762 | $260,200 | $40,000 | $220,200 |
| 2014 | $2,511 | $237,100 | $35,000 | $202,100 |
Map
Source: Indiana Regional MLS
MLS Number: 201750585
APN: 53-05-35-105-012.000-005
- 3630 E Tamarron Dr
- 3677 E Tamarron Dr
- 3839 E Tamarron Dr
- 3702 E Tamarron Dr
- 3730 E Devonshire Ct
- 1332 N Russell Rd
- 4110 E 10th St
- 3722 E Devonshire Ln
- 4407 E Kinser Dr
- 3615 E Post Rd
- 3621 E Post Rd
- 3712 E Devonshire Ln
- 2075 N Russell Rd
- 3230 E John Hinkle Place Unit D4
- 3230 E John Hinkle Place Unit 3
- 3220 E John Hinkle Place Unit F
- 4317 E Wembley Ct
- 3519 E Morningside Dr
- 4021 E Morningside Dr
- 107 S Meadowbrook Dr
- 3809 E Tamarron Dr
- 3815 E Tamarron Dr
- 3807 E Tamarron Dr
- 3817 E Tamarron Dr
- 3814 E Tamarron Dr
- 3816 E Tamarron Dr
- 3816 E Tamarron Dr
- 3805 E Tamarron Dr
- 3808 E Tamarron Dr
- 3819 E Tamarron Dr
- 3818 E Tamarron Dr
- 3803 E Tamarron Dr
- 3805 E Callery Ct
- 3821 E Tamarron Dr
- 3820 E Tamarron Dr
- 3625 E Tamarron Dr
- 3624 E Tamarron Dr
- 3801 E Callery Ct
- 3807 E Callery Ct
- 3803 E Callery Ct
