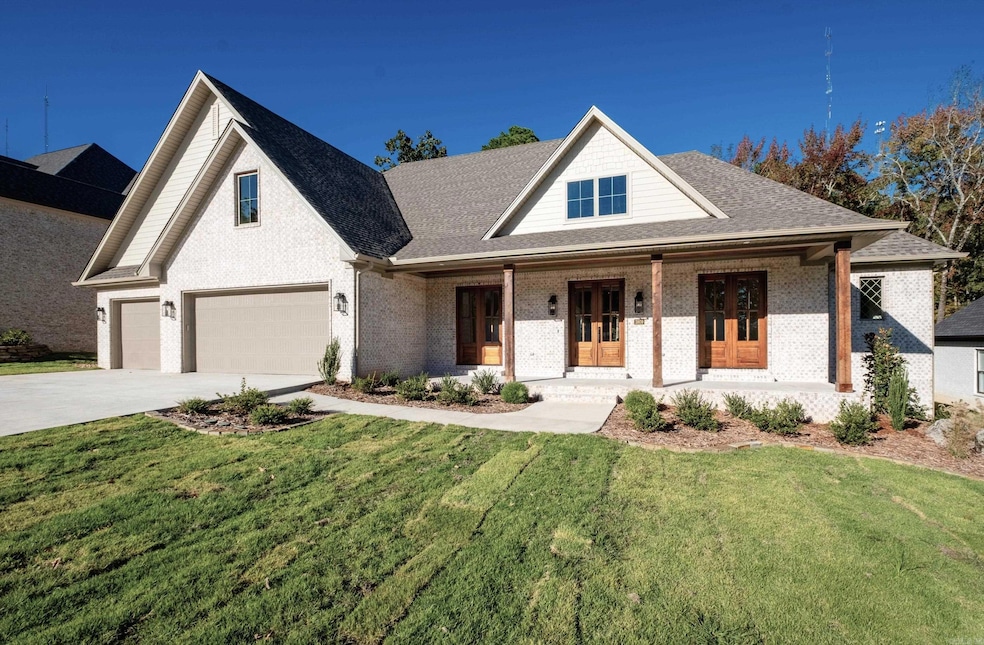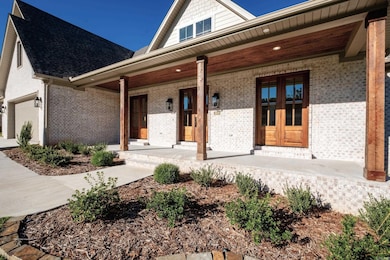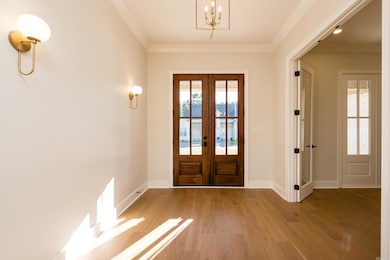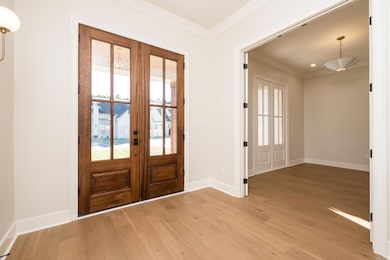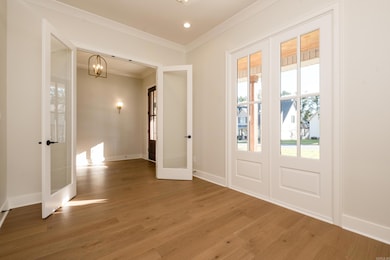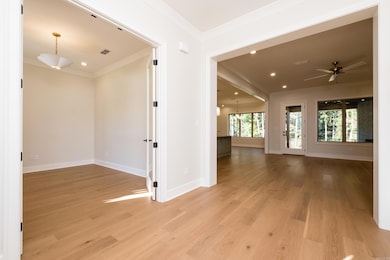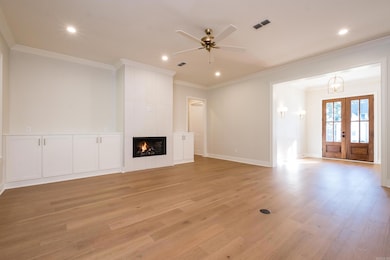
3809 Gordon Rd Little Rock, AR 72223
Chenal Valley NeighborhoodEstimated payment $5,331/month
Highlights
- Home Theater
- New Construction
- Multiple Fireplaces
- Chenal Elementary School Rated A-
- Deck
- Traditional Architecture
About This Home
Newly constructed feature rich home backs up to the Bear Den Wildlife Preserve. The 4268 SF 4 bed/4.5 bath home is located on a level lot with 3 bedrooms on the main level. Office is directly off the main entry with 2 sets of French doors. The large primary suite offers spa-like bathroom, make-up vanity, full length mirror, soaker tub, walk-in shower, & linen closet. The adjoining closet has laundry room access providing extensive storage and wall mounted ironing board. The kitchen offers abundant cabinets, a large island with quartzite top, 6-burner gas stovetop, double oven, microwave, & walk-in pantry. The adjacent dining room has a built-in buffet with Tudor style glass doors & matching quartzite top. The gas log fireplace in the living room is trimmed in fluted tile and surrounded by built-ins. Upstairs find a bedroom, bath, craft room, lounge and large flex space. Outdoors provides an ideal place to entertain and enjoy nature on the private covered porch with fireplace. Three car garage, copious storage, high efficiency systems, hardwood floors through most of the home complete this traditionally styled residence. Enjoy miles of private walking/bike trails in Bear Den.
Home Details
Home Type
- Single Family
Est. Annual Taxes
- $1,286
Year Built
- Built in 2025 | New Construction
Lot Details
- 0.3 Acre Lot
- Level Lot
- Sprinkler System
HOA Fees
- $31 Monthly HOA Fees
Parking
- 3 Car Garage
Home Design
- Traditional Architecture
- Brick Exterior Construction
- Slab Foundation
- Brick Frame
- Architectural Shingle Roof
- Hardboard
Interior Spaces
- 4,238 Sq Ft Home
- 2-Story Property
- Wet Bar
- Built-in Bookshelves
- Bar Fridge
- Wood Ceilings
- Sheet Rock Walls or Ceilings
- Ceiling Fan
- Multiple Fireplaces
- Gas Log Fireplace
- Insulated Windows
- Insulated Doors
- Great Room
- Formal Dining Room
- Home Theater
- Home Office
- Bonus Room
- Workshop
- Fire and Smoke Detector
Kitchen
- Breakfast Bar
- Walk-In Pantry
- Built-In Double Oven
- Gas Range
- Microwave
- Plumbed For Ice Maker
- Dishwasher
- Quartz Countertops
- Disposal
Flooring
- Wood
- Carpet
- Sustainable
- Tile
Bedrooms and Bathrooms
- 4 Bedrooms
- Primary Bedroom on Main
- Walk-In Closet
- Low Flow Plumbing Fixtures
- Walk-in Shower
Laundry
- Laundry Room
- Washer and Electric Dryer Hookup
Outdoor Features
- Deck
- Porch
Utilities
- High Efficiency Air Conditioning
- Central Heating and Cooling System
- High-Efficiency Furnace
- Programmable Thermostat
- Underground Utilities
- Tankless Water Heater
Listing and Financial Details
- Assessor Parcel Number 53L-022-01-003-00
Community Details
Recreation
- Community Playground
Additional Features
- Picnic Area
Map
Home Values in the Area
Average Home Value in this Area
Tax History
| Year | Tax Paid | Tax Assessment Tax Assessment Total Assessment is a certain percentage of the fair market value that is determined by local assessors to be the total taxable value of land and additions on the property. | Land | Improvement |
|---|---|---|---|---|
| 2025 | $1,286 | $20,000 | $20,000 | -- |
| 2024 | $1,286 | $20,000 | $20,000 | -- |
Property History
| Date | Event | Price | List to Sale | Price per Sq Ft |
|---|---|---|---|---|
| 10/22/2025 10/22/25 | For Sale | $990,000 | -- | $234 / Sq Ft |
About the Listing Agent

One of my favorite things to do is to connect people with experiences that bring them joy. Whether I am recommending a restaurant or a new author, I love to share good things with others.
I have been in and around construction and property management my entire life. Now, I'm excited to add land and real estate to the list of things I can share.
My work ethic drives me to provide excellent customer service and follow through. My candor and integrity allow me to exceed expectations
Holly's Other Listings
Source: Cooperative Arkansas REALTORS® MLS
MLS Number: 25042488
APN: 53L-022-01-003-00
- 22901 Chenal Valley Dr
- 18100 Rosemary Villas Pkwy
- 18102 Rosemary Villas Pkwy
- 5400 Chenonceau Blvd
- 111 Chelle Ln
- 601 Chenal Woods Dr
- 6400 Divide Pkwy
- 1 Stonebridge Cir
- 1 Ayla Dr
- 48 Ranch Ridge Rd
- 701 Rahling Rd
- 1 Ayla Dr
- 16401 Chenal Valley Dr
- 24800 Chenal Pkwy
- 701 Rahling Rd Unit 4213.1413725
- 701 Rahling Rd Unit 4116.1413727
- 701 Rahling Rd Unit 3215.1413722
- 701 Rahling Rd Unit 3415.1413721
- 701 Rahling Rd Unit 4416.1413723
- 701 Rahling Rd Unit 1321.1413724
