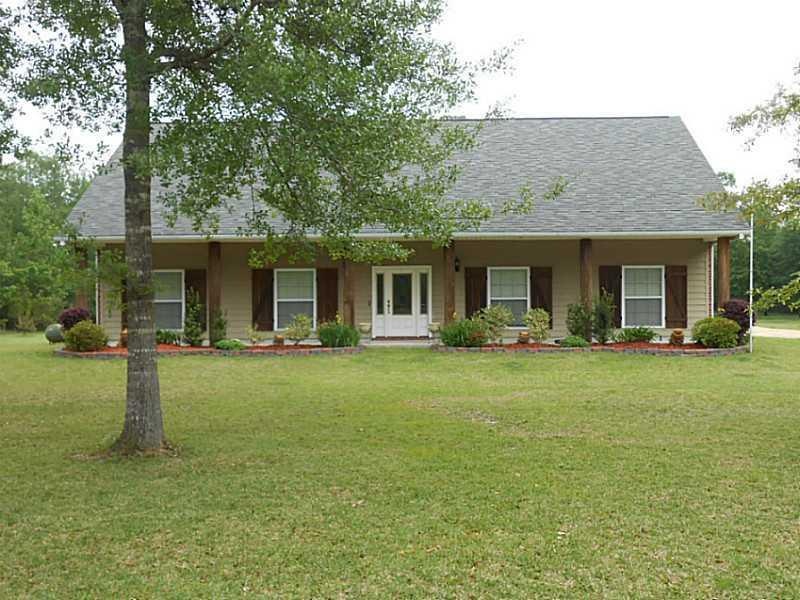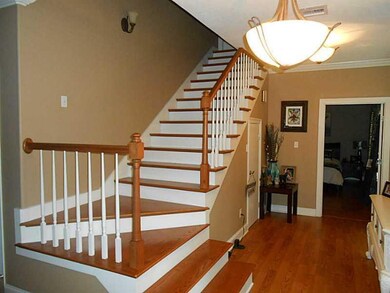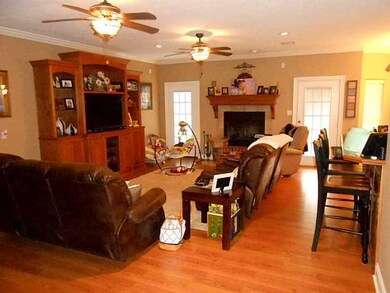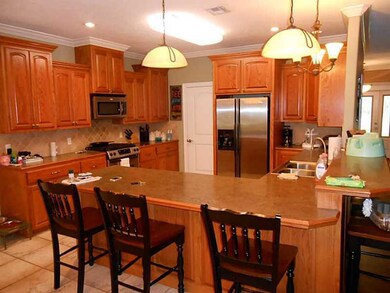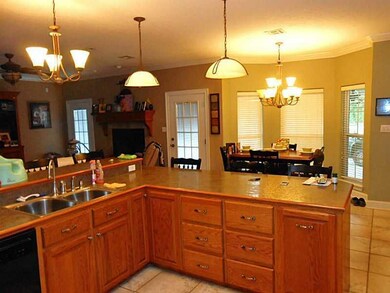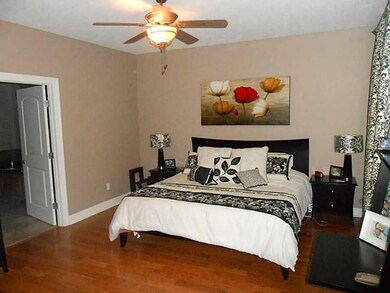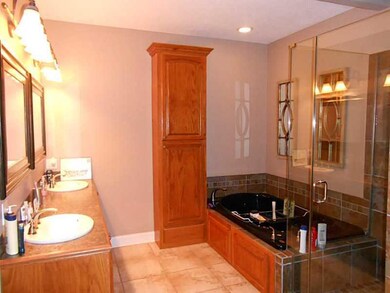
Estimated Value: $332,000 - $409,000
Highlights
- Acadian Style Architecture
- No HOA
- Concrete Porch or Patio
- LeBleu Settlement Elementary School Rated A-
- Separate Outdoor Workshop
- Attached Carport
About This Home
As of July 2014Custom 1.5 story Acadian home on 7.5 acres. Gourmet kitchen with stainless appliances, snack bar, walk-in pantry, gas stove, breakfast area with bay window, great room with built-ins & fireplace w/gas starter, office, downstairs master suite w/jacuzzi & separate tile shower, 900 sq. ft upstairs gameroom or 4th bedroom, elegant foyer, large front porch, 24x48 metal workshop, landscaped yard.
Last Agent to Sell the Property
Myrtis Mueller Realty License #16818 Listed on: 04/24/2014
Last Buyer's Agent
PATRICIA BROWNING
Myrtis Mueller Realty License #52672
Home Details
Home Type
- Single Family
Est. Annual Taxes
- $1,632
Year Built
- Built in 2007
Lot Details
- 7.5 Acre Lot
Home Design
- Acadian Style Architecture
- Turnkey
- Brick Exterior Construction
- Slab Foundation
- Shingle Roof
Interior Spaces
- 3,175 Sq Ft Home
- 1-Story Property
- Wood Burning Fireplace
Kitchen
- Oven or Range
- Microwave
- Dishwasher
Bedrooms and Bathrooms
- 4 Bedrooms
Parking
- 2 Parking Spaces
- Attached Carport
Outdoor Features
- Concrete Porch or Patio
- Separate Outdoor Workshop
Schools
- Iowa High School
Utilities
- Central Heating and Cooling System
- Mechanical Septic System
Community Details
- No Home Owners Association
Listing and Financial Details
- Assessor Parcel Number 01352559
Ownership History
Purchase Details
Home Financials for this Owner
Home Financials are based on the most recent Mortgage that was taken out on this home.Purchase Details
Home Financials for this Owner
Home Financials are based on the most recent Mortgage that was taken out on this home.Similar Homes in Iowa, LA
Home Values in the Area
Average Home Value in this Area
Purchase History
| Date | Buyer | Sale Price | Title Company |
|---|---|---|---|
| Bufford Ryan Seth | $275,000 | Landmark Title Services | |
| Burton Brittany Ladner | -- | Landmark Title Services | |
| Burton John Michael | $260,000 | None Available |
Mortgage History
| Date | Status | Borrower | Loan Amount |
|---|---|---|---|
| Open | Bufford Ryan Seth | $252,359 | |
| Previous Owner | Bufford Ryan Seth | $254,375 | |
| Previous Owner | Burton John Michael | $270,397 |
Property History
| Date | Event | Price | Change | Sq Ft Price |
|---|---|---|---|---|
| 07/14/2014 07/14/14 | Sold | -- | -- | -- |
| 06/04/2014 06/04/14 | Pending | -- | -- | -- |
| 04/24/2014 04/24/14 | For Sale | $299,000 | -- | $94 / Sq Ft |
Tax History Compared to Growth
Tax History
| Year | Tax Paid | Tax Assessment Tax Assessment Total Assessment is a certain percentage of the fair market value that is determined by local assessors to be the total taxable value of land and additions on the property. | Land | Improvement |
|---|---|---|---|---|
| 2024 | $1,632 | $22,560 | $210 | $22,350 |
| 2023 | $1,632 | $22,560 | $210 | $22,350 |
| 2022 | $1,623 | $22,560 | $210 | $22,350 |
| 2021 | $1,786 | $22,560 | $210 | $22,350 |
| 2020 | $2,370 | $20,330 | $210 | $20,120 |
| 2019 | $3,057 | $22,560 | $210 | $22,350 |
| 2018 | $2,040 | $22,560 | $210 | $22,350 |
| 2017 | $3,083 | $22,560 | $210 | $22,350 |
| 2016 | $3,053 | $22,560 | $210 | $22,350 |
| 2015 | $2,916 | $22,550 | $200 | $22,350 |
Agents Affiliated with this Home
-
Jeff Pitre

Seller's Agent in 2014
Jeff Pitre
Myrtis Mueller Realty
(337) 513-7150
91 Total Sales
-
P
Buyer's Agent in 2014
PATRICIA BROWNING
Myrtis Mueller Realty
Map
Source: Greater Southern MLS
MLS Number: 128088
APN: 01352559
- 4091 Hecker Rd
- 0 Hecker Rd
- 2602 Montfort Dr
- 0 Old Hecker Rd Unit SWL25000750
- 6405 River Rd
- 6263 River Rd
- 5944 River Rd
- 6214 Loftin Rd
- 3521 Deer Run Rd
- 0 Chaisson Rd
- 6058 C Corbello Rd
- 0 Claude Hebert Rd
- 1928 Yvonne Dr
- 1891 Claude Hebert Rd
- 24126 Carl Hoppe Rd
- 0 Tbd Robin Ln
- 0 Robin Ln
- 7512 Howard Rd
- 1855 Yvonne Dr
- 1835 Bergeron Rd
