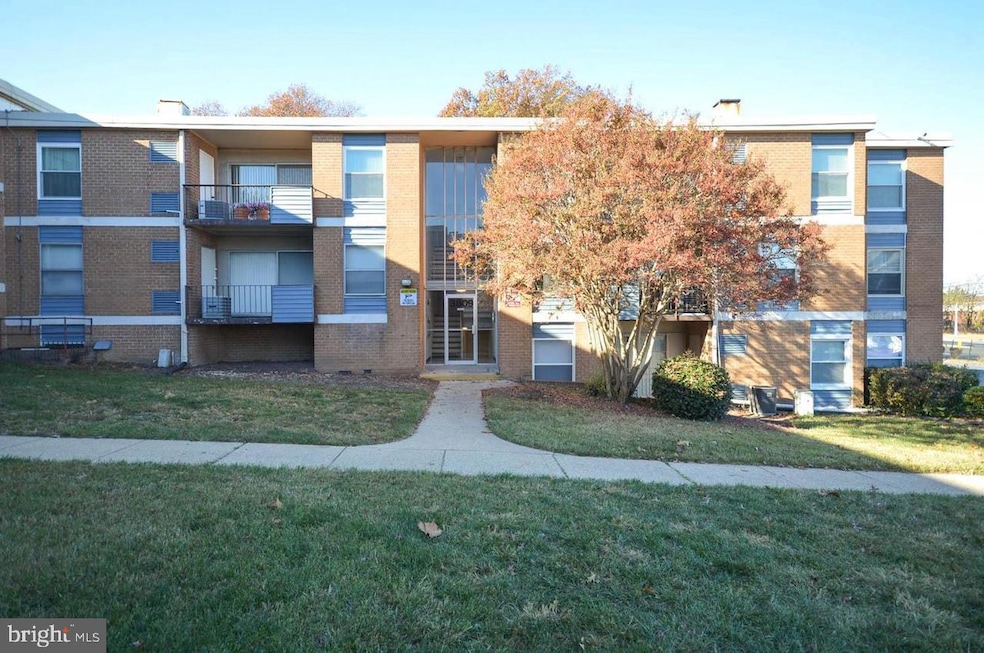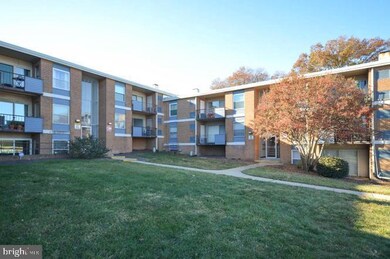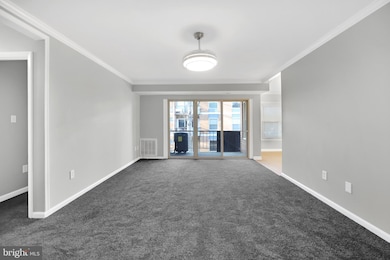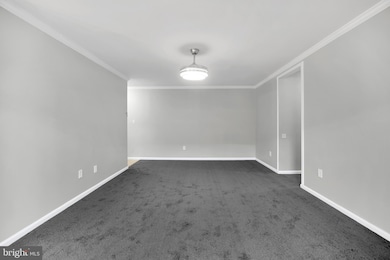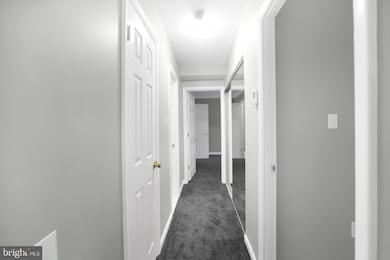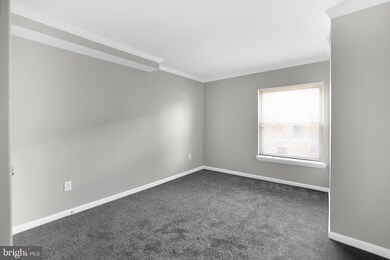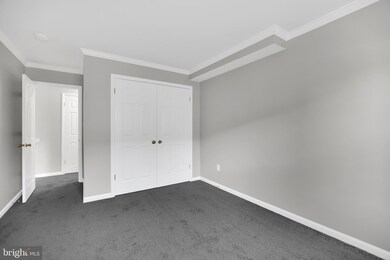3809 Saint Barnabas Rd Unit T Suitland, MD 20746
Suitland - Silver Hill Neighborhood
2
Beds
1
Bath
979
Sq Ft
1,742
Sq Ft Lot
Highlights
- Traditional Floor Plan
- No HOA
- Community Center
- Traditional Architecture
- Community Pool
- Balcony
About This Home
Step into this beautifully renovated two-bedroom condo, perfectly situated just minutes from the Beltway, Suitland Parkway, and public transportation—offering unmatched convenience for your daily commute.This move-in-ready gem features fresh paint throughout, brand-new carpeting, and upgraded lighting, including a stylish remote-controlled ceiling fan in the family room.
Condo Details
Home Type
- Condominium
Year Built
- Built in 1965
Home Design
- Traditional Architecture
- Brick Exterior Construction
Interior Spaces
- 979 Sq Ft Home
- Property has 1 Level
- Traditional Floor Plan
- Vinyl Clad Windows
- Sliding Windows
- Sliding Doors
- Insulated Doors
- Entrance Foyer
- Living Room
- Dining Room
Kitchen
- Gas Oven or Range
- Built-In Range
- Disposal
Flooring
- Carpet
- Ceramic Tile
Bedrooms and Bathrooms
- 2 Main Level Bedrooms
- Walk-In Closet
- 1 Full Bathroom
Laundry
- Laundry on main level
- Dryer
Parking
- On-Street Parking
- Parking Lot
- Unassigned Parking
Schools
- Suitland Elementary School
- Thurgood Marshall Middle School
- Crossland High School
Utilities
- Forced Air Heating and Cooling System
- Natural Gas Water Heater
- Phone Available
- Cable TV Available
Additional Features
- Balcony
- Property is in excellent condition
Listing and Financial Details
- Residential Lease
- Security Deposit $1,800
- Tenant pays for electricity, parking fee
- No Smoking Allowed
- 12-Month Min and 36-Month Max Lease Term
- Available 6/2/25
- $50 Application Fee
- Assessor Parcel Number 17060599118
Community Details
Overview
- No Home Owners Association
- Association fees include water, trash, snow removal, common area maintenance, exterior building maintenance, lawn maintenance, management
- Low-Rise Condominium
- Marlow Towers Condominium Community
- Marlow Towers Condominiums Subdivision
- Property Manager
Amenities
- Community Center
- Laundry Facilities
Recreation
- Community Pool
Pet Policy
- Pets allowed on a case-by-case basis
- Pet Size Limit
- Pet Deposit $500
- $50 Monthly Pet Rent
Map
Source: Bright MLS
MLS Number: MDPG2154414
Nearby Homes
- 3823 Saint Barnabas Rd Unit 204
- 3841 Saint Barnabas Rd Unit 3843T
- 3851 Saint Barnabas Rd Unit 103
- 3817 Saint Barnabas Rd Unit T-102
- 3811 Saint Barnabas Rd Unit T2
- 3855 Saint Barnabas Rd Unit 203
- 3809 Saint Barnabas Rd Unit T202
- 3807 Saint Barnabas Rd Unit T
- 3861 Saint Barnabas Rd Unit 203
- 3843 Saint Barnabas Rd Unit 101
- 3907 Bexley Place
- 4008 Bedford Place
- 2806 Keith St
- 3704 Silver Park Ct
- 2723 Keating St
- 2816 Iverson St Unit 92
- 2812 Iverson St
- 3815 28th Ave Unit 17
- 2822 Iverson St Unit 95
- 3805 28th Ave Unit 12
