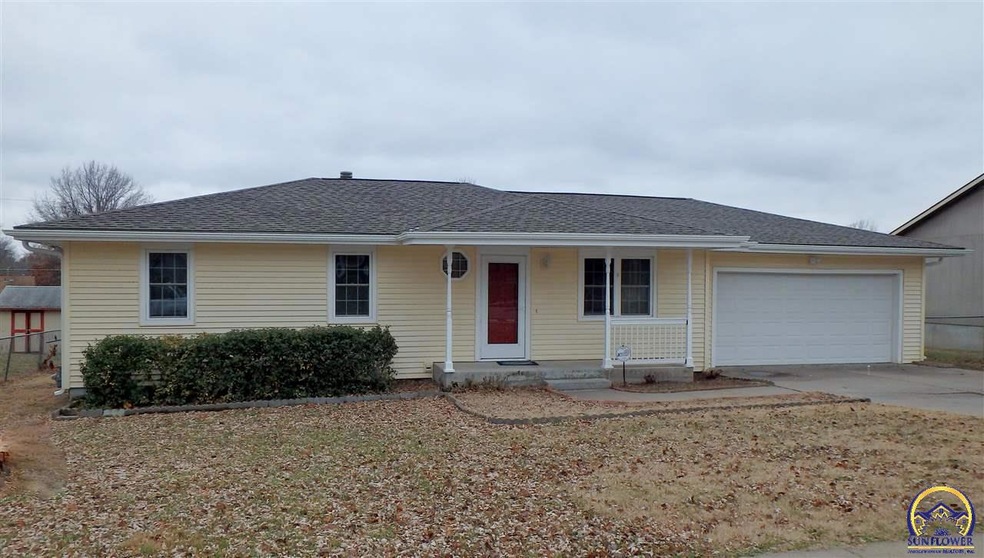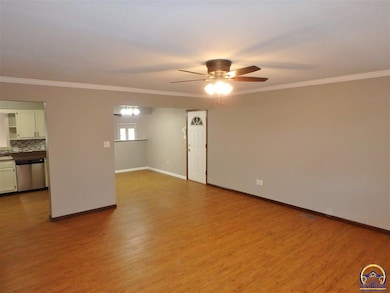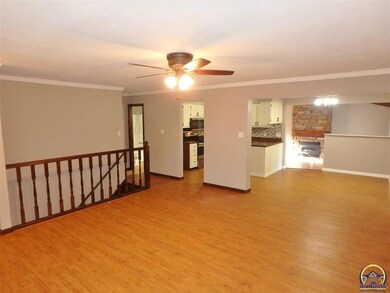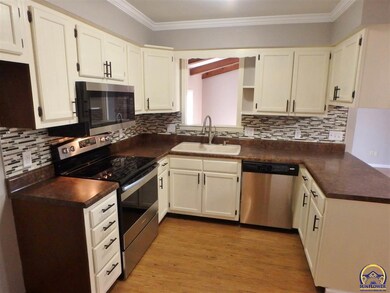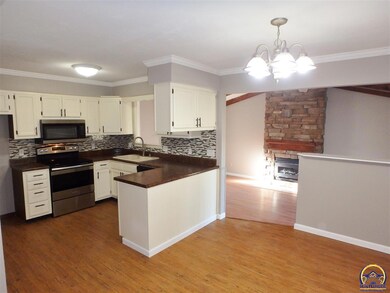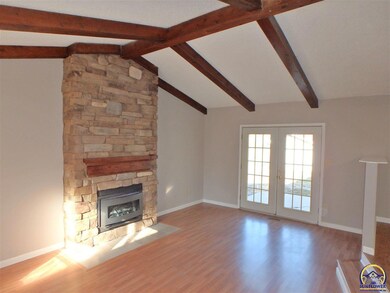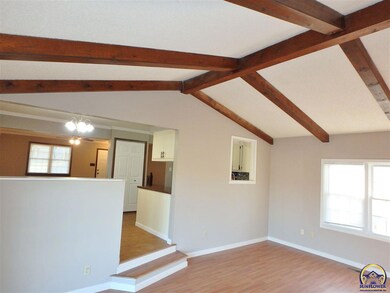
3809 SE Bryant St Topeka, KS 66609
South Topeka NeighborhoodHighlights
- Recreation Room
- Ranch Style House
- 2 Car Attached Garage
- Vaulted Ceiling
- No HOA
- Thermal Pane Windows
About This Home
As of February 2019A whole lot of NEW in this 4BD, 2BA Ranch on quiet cul-de-sac street with great neighbors. New roof & gutters, new paint, new range & microwave, new Hi Eff HVAC, new water heater, new elect FP and light fixtures. Open plan with large LR/DR combo that leads to a FR with beamed vaulted ceiling. Dbl doors lead to the patio. Kitchen features pantry and tile back splash. Master bath has vaulted ceiling and skylight, double sink and large closet. Basement features a lrg rec room, full BA and 4th BD. Must see!
Last Agent to Sell the Property
Platinum Realty LLC License #SP00234188 Listed on: 11/21/2018

Home Details
Home Type
- Single Family
Est. Annual Taxes
- $2,114
Year Built
- Built in 1980
Lot Details
- Lot Dimensions are 80 x 130
- Partially Fenced Property
- Paved or Partially Paved Lot
Parking
- 2 Car Attached Garage
- Automatic Garage Door Opener
Home Design
- Ranch Style House
- Composition Roof
- Vinyl Siding
- Stick Built Home
Interior Spaces
- 2,168 Sq Ft Home
- Vaulted Ceiling
- Thermal Pane Windows
- Family Room with Fireplace
- Combination Dining and Living Room
- Recreation Room
- Carpet
Kitchen
- Electric Range
- Microwave
- Dishwasher
Bedrooms and Bathrooms
- 4 Bedrooms
- 2 Full Bathrooms
Basement
- Basement Fills Entire Space Under The House
- Sump Pump
- Laundry in Basement
Schools
- Ross Elementary School
- Eisenhower Middle School
- Highland Park High School
Additional Features
- Patio
- Forced Air Heating and Cooling System
Community Details
- No Home Owners Association
- Cedar Ridge #2 Subdivision
Listing and Financial Details
- Assessor Parcel Number 1341901009012000
Ownership History
Purchase Details
Home Financials for this Owner
Home Financials are based on the most recent Mortgage that was taken out on this home.Purchase Details
Home Financials for this Owner
Home Financials are based on the most recent Mortgage that was taken out on this home.Purchase Details
Purchase Details
Purchase Details
Purchase Details
Home Financials for this Owner
Home Financials are based on the most recent Mortgage that was taken out on this home.Similar Homes in Topeka, KS
Home Values in the Area
Average Home Value in this Area
Purchase History
| Date | Type | Sale Price | Title Company |
|---|---|---|---|
| Warranty Deed | -- | Security 1St Title | |
| Warranty Deed | -- | Security 1St Title | |
| Special Warranty Deed | -- | None Listed On Document | |
| Special Warranty Deed | -- | None Available | |
| Sheriffs Deed | -- | None Available | |
| Warranty Deed | -- | Lawyers Title Of Topeka Inc |
Mortgage History
| Date | Status | Loan Amount | Loan Type |
|---|---|---|---|
| Open | $6,361 | FHA | |
| Closed | $4,591 | FHA | |
| Open | $27,216 | FHA | |
| Open | $132,453 | FHA | |
| Previous Owner | $117,727 | FHA | |
| Previous Owner | $288,000 | Future Advance Clause Open End Mortgage |
Property History
| Date | Event | Price | Change | Sq Ft Price |
|---|---|---|---|---|
| 02/27/2019 02/27/19 | Sold | -- | -- | -- |
| 12/24/2018 12/24/18 | Off Market | -- | -- | -- |
| 11/20/2018 11/20/18 | For Sale | $134,900 | +34.9% | $62 / Sq Ft |
| 10/04/2018 10/04/18 | Sold | -- | -- | -- |
| 08/30/2018 08/30/18 | Pending | -- | -- | -- |
| 08/10/2018 08/10/18 | For Sale | $100,000 | -- | $46 / Sq Ft |
Tax History Compared to Growth
Tax History
| Year | Tax Paid | Tax Assessment Tax Assessment Total Assessment is a certain percentage of the fair market value that is determined by local assessors to be the total taxable value of land and additions on the property. | Land | Improvement |
|---|---|---|---|---|
| 2025 | $3,117 | $22,972 | -- | -- |
| 2023 | $3,117 | $20,839 | $0 | $0 |
| 2022 | $2,735 | $18,280 | $0 | $0 |
| 2021 | $2,498 | $15,896 | $0 | $0 |
| 2020 | $2,397 | $15,433 | $0 | $0 |
| 2019 | $2,155 | $13,818 | $0 | $0 |
| 2018 | $2,114 | $13,547 | $0 | $0 |
| 2017 | $2,119 | $13,547 | $0 | $0 |
| 2014 | $2,139 | $13,547 | $0 | $0 |
Agents Affiliated with this Home
-

Seller's Agent in 2019
Scott Jenkins
Platinum Realty LLC
(785) 215-0715
4 in this area
43 Total Sales
-

Buyer's Agent in 2019
Mark Ent
Better Homes and Gardens Real
(785) 640-8077
3 in this area
17 Total Sales
-
M
Seller's Agent in 2018
Michelle Connor
Michelle O Connor Real Estate
Map
Source: Sunflower Association of REALTORS®
MLS Number: 204740
APN: 134-19-0-10-09-012-000
- 3505 SE Girard St
- 4201 SE Oakview Ln
- 3539 SE Humboldt St
- 920 SE 43rd St
- 3405 SE Bryant St
- 820 SE Pinecrest Dr
- 3361 SE Girard St
- 3366 SE Fremont St
- 3362 SE Fremont St
- 4330 SE Oakwood St
- 906 SE 34th St
- 4304 SE Whiteoak Ln
- 4346 SE Chisolm Rd
- 4401 SE Maryland Ave
- 905 SE 33rd St
- 4403 SE Maryland Ave
- 810 SE 33rd St
- 4121 SE Michigan Ave
- 3500 SW Topeka Blvd
- 3732 SW Topeka Blvd
