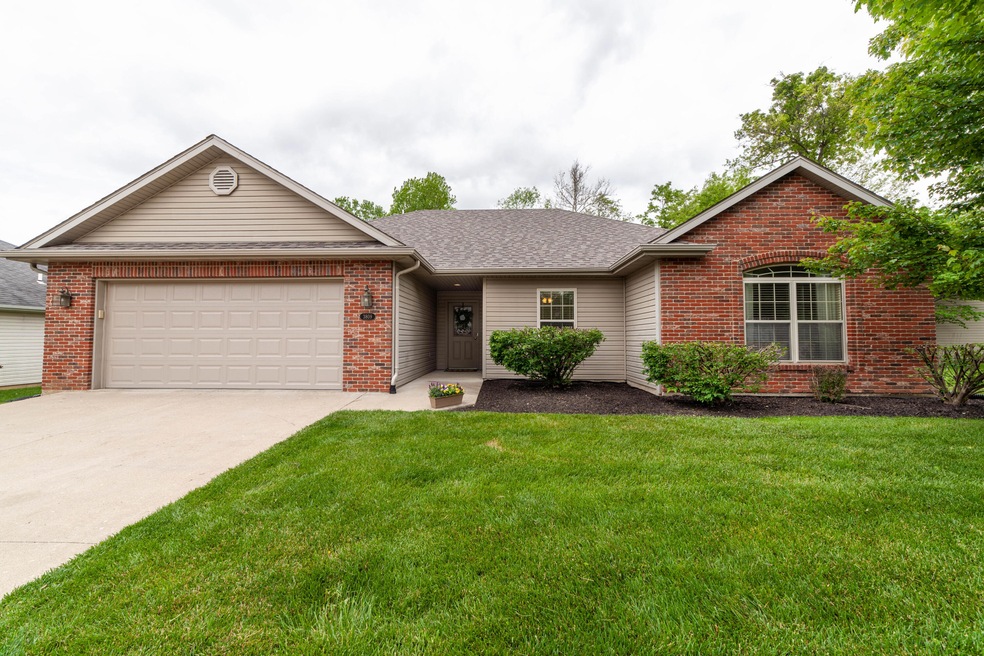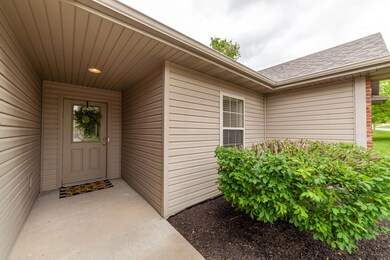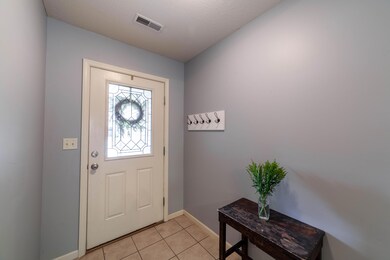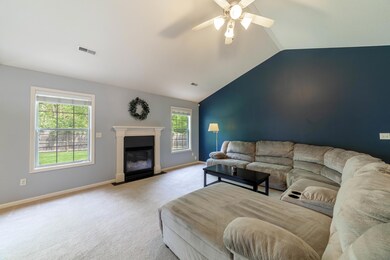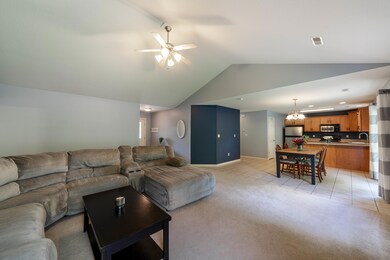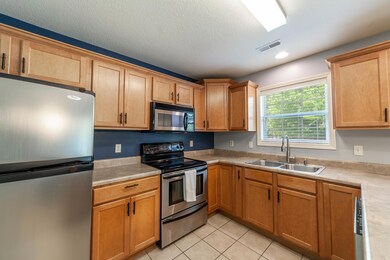
3809 Snow Leopard Dr Columbia, MO 65202
Highlights
- Ranch Style House
- Community Pool
- 2 Car Attached Garage
- David H. Hickman High School Rated A-
- Covered patio or porch
- Walk-In Closet
About This Home
As of July 2021You will enjoy entertaining with this spacious open floor plan featuring vaulted ceilings, stainless steel appliances, gas fireplace, large covered patio, fenced in backyard with mature trees and so much more. The luxurious master bedroom en-suite features a glorious walk-in closet and tray ceiling. Close proximity to the Bear Creek Trails and don't forget the subdivision amenities, including swimming pool, playground, tennis and basketball courts. This lovely home is just under 1,800 square feet in the Vanderveen Crossing with a brand new roof as of last week, this one will not disappoint.
Last Agent to Sell the Property
Weichert, Realtors - House of Brokers License #2003015126 Listed on: 05/21/2021
Co-Listed By
Michelle Billington
Weichert, Realtors - First Tier License #2009034725
Last Buyer's Agent
Kenneth Goehl
ReeceNichols Mid Missouri
Home Details
Home Type
- Single Family
Est. Annual Taxes
- $1,928
Year Built
- Built in 2004
Lot Details
- Lot Dimensions are 84 x 125
- Wood Fence
- Back Yard Fenced
- Sprinkler System
- Cleared Lot
HOA Fees
- $10 Monthly HOA Fees
Parking
- 2 Car Attached Garage
- Garage Door Opener
Home Design
- Ranch Style House
- Concrete Foundation
- Slab Foundation
- Poured Concrete
- Architectural Shingle Roof
- Composition Roof
- Vinyl Construction Material
Interior Spaces
- 1,748 Sq Ft Home
- Paddle Fans
- Gas Fireplace
- Vinyl Clad Windows
- Window Treatments
- Living Room with Fireplace
- Combination Kitchen and Dining Room
- Fire and Smoke Detector
Kitchen
- Electric Range
- Microwave
- Dishwasher
- Laminate Countertops
- Disposal
Flooring
- Carpet
- Tile
Bedrooms and Bathrooms
- 3 Bedrooms
- Walk-In Closet
- 2 Full Bathrooms
- Bathtub with Shower
Laundry
- Laundry on main level
- Washer and Dryer Hookup
Outdoor Features
- Covered patio or porch
Schools
- Parkade Elementary School
- West Middle School
- Hickman High School
Utilities
- Forced Air Heating and Cooling System
- Heating System Uses Natural Gas
- High Speed Internet
- Cable TV Available
Listing and Financial Details
- Assessor Parcel Number 1190400085030001
Community Details
Overview
- Built by Pace
- Vanderveen Subdivision
Recreation
- Community Pool
Ownership History
Purchase Details
Home Financials for this Owner
Home Financials are based on the most recent Mortgage that was taken out on this home.Purchase Details
Home Financials for this Owner
Home Financials are based on the most recent Mortgage that was taken out on this home.Purchase Details
Home Financials for this Owner
Home Financials are based on the most recent Mortgage that was taken out on this home.Similar Homes in Columbia, MO
Home Values in the Area
Average Home Value in this Area
Purchase History
| Date | Type | Sale Price | Title Company |
|---|---|---|---|
| Warranty Deed | -- | None Available | |
| Warranty Deed | -- | Boone Central Title Co | |
| Warranty Deed | -- | Boone Central Title Company |
Mortgage History
| Date | Status | Loan Amount | Loan Type |
|---|---|---|---|
| Open | $223,250 | New Conventional | |
| Previous Owner | $150,500 | New Conventional | |
| Previous Owner | $145,825 | New Conventional | |
| Previous Owner | $112,000 | New Conventional |
Property History
| Date | Event | Price | Change | Sq Ft Price |
|---|---|---|---|---|
| 07/07/2021 07/07/21 | Sold | -- | -- | -- |
| 05/24/2021 05/24/21 | Pending | -- | -- | -- |
| 05/21/2021 05/21/21 | For Sale | $225,000 | +36.4% | $129 / Sq Ft |
| 06/28/2016 06/28/16 | Sold | -- | -- | -- |
| 03/25/2016 03/25/16 | Pending | -- | -- | -- |
| 03/22/2016 03/22/16 | For Sale | $165,000 | -- | $96 / Sq Ft |
Tax History Compared to Growth
Tax History
| Year | Tax Paid | Tax Assessment Tax Assessment Total Assessment is a certain percentage of the fair market value that is determined by local assessors to be the total taxable value of land and additions on the property. | Land | Improvement |
|---|---|---|---|---|
| 2024 | $2,050 | $30,381 | $6,080 | $24,301 |
| 2023 | $2,033 | $30,381 | $6,080 | $24,301 |
| 2022 | $1,881 | $28,139 | $6,080 | $22,059 |
| 2021 | $1,884 | $28,139 | $6,080 | $22,059 |
| 2020 | $1,928 | $27,052 | $6,080 | $20,972 |
| 2019 | $1,928 | $27,052 | $6,080 | $20,972 |
| 2018 | $1,867 | $0 | $0 | $0 |
| 2017 | $1,844 | $26,011 | $6,080 | $19,931 |
| 2016 | $1,841 | $26,011 | $6,080 | $19,931 |
| 2015 | $1,691 | $26,011 | $6,080 | $19,931 |
| 2014 | -- | $26,011 | $6,080 | $19,931 |
Agents Affiliated with this Home
-

Seller's Agent in 2021
Brooke McCarty
Weichert, Realtors - House of Brokers
(573) 256-8601
170 Total Sales
-
M
Seller Co-Listing Agent in 2021
Michelle Billington
Weichert, Realtors - First Tier
-
K
Buyer's Agent in 2021
Kenneth Goehl
ReeceNichols Mid Missouri
-
K
Buyer's Agent in 2021
KJ Goehl
Palmer Realty & Development LLC
(573) 881-5546
68 Total Sales
-
C
Buyer Co-Listing Agent in 2021
CYNTHIA GOEHL
ReeceNichols Mid Missouri
-
C
Buyer Co-Listing Agent in 2021
Cyndi Goehl
RE/MAX
Map
Source: Columbia Board of REALTORS®
MLS Number: 399983
APN: 11-904-00-08-503-00-01
- 307 Macaw Dr
- 4008 Iguana Dr
- 203 Wallaby Way
- 3405 Piranha Ct
- 3904 Clydesdale Dr
- 5 Amazon Dr
- LOT 116 Corcoran Dr
- LOT 246 Peregrine Place
- 3713 Swan Ct
- LOT 230 Corcoran Dr
- 231 Peregrine Place
- LOT 229 Corcoran Dr
- 4305 Peregrine Place
- LOT 152 Sullivan St
- LOT 228 Corcoran Dr
- 4325 Chancellor Cir
- LOT 122 Celebrant Ct
- 100-102 Antelope Dr
- LOT 134 Celebrant Ct
- LOT 226 Chancellor Cir
