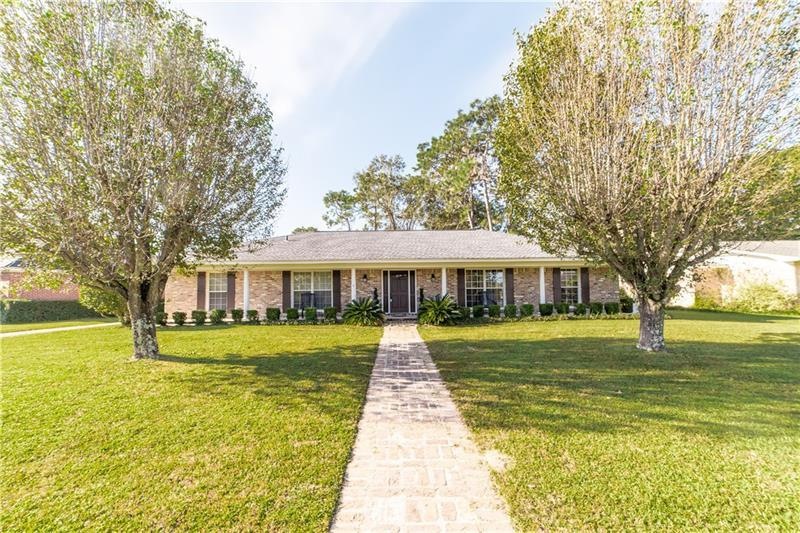
3809 St Andrews Loop N Mobile, AL 36693
Riviere Du Chien Neighborhood
4
Beds
4
Baths
3,125
Sq Ft
0.31
Acres
Highlights
- Gated Community
- Wood Burning Stove
- 1 Fireplace
- View of Trees or Woods
- Ranch Style House
- Den
About This Home
As of July 2023Beautiful home conveniently located in the Riviere du Chien Estates community. Spacious home boasting over 3100+/- sqft. Formal living room, huge family room, 4 large bedrooms, walk in closets, formal dining plus breakfast room, unfinished bonus room and more! Call today and find your dreams a home!!!
Home Details
Home Type
- Single Family
Est. Annual Taxes
- $1,804
Year Built
- Built in 1994
Home Design
- Ranch Style House
- Traditional Architecture
- Ridge Vents on the Roof
- Brick Front
Interior Spaces
- 3,125 Sq Ft Home
- Ceiling Fan
- 1 Fireplace
- Wood Burning Stove
- Double Pane Windows
- Family Room
- Breakfast Room
- Formal Dining Room
- Den
- Views of Woods
Kitchen
- Eat-In Kitchen
- Breakfast Bar
Flooring
- Carpet
- Laminate
- Ceramic Tile
Bedrooms and Bathrooms
- 4 Bedrooms
- Walk-In Closet
- Separate Shower in Primary Bathroom
Parking
- Attached Garage
- 2 Carport Spaces
Outdoor Features
- Patio
- Outdoor Storage
- Front Porch
Utilities
- Central Heating and Cooling System
- Heating System Uses Natural Gas
Community Details
- Riviere Du Chien Country Club Estates Subdivision
- Gated Community
Listing and Financial Details
- Assessor Parcel Number 3306131000063001
Ownership History
Date
Name
Owned For
Owner Type
Purchase Details
Listed on
Nov 20, 2020
Closed on
Dec 14, 2020
Sold by
Mccauley Lisa C and Carmack Lisa C
Bought by
Turner Steven and Turner Melanie
Seller's Agent
Kym Trest
Roberts Brothers TREC
Buyer's Agent
Shaun Foster
Keller Williams Mobile
Sold Price
$215,000
Total Days on Market
0
Current Estimated Value
Home Financials for this Owner
Home Financials are based on the most recent Mortgage that was taken out on this home.
Estimated Appreciation
$133,430
Avg. Annual Appreciation
13.30%
Map
Create a Home Valuation Report for This Property
The Home Valuation Report is an in-depth analysis detailing your home's value as well as a comparison with similar homes in the area
Similar Homes in Mobile, AL
Home Values in the Area
Average Home Value in this Area
Purchase History
| Date | Type | Sale Price | Title Company |
|---|---|---|---|
| Warranty Deed | $215,000 | None Available |
Source: Public Records
Mortgage History
| Date | Status | Loan Amount | Loan Type |
|---|---|---|---|
| Open | $288,665 | FHA | |
| Previous Owner | $165,500 | Commercial | |
| Previous Owner | $100,000 | Credit Line Revolving | |
| Previous Owner | $90,000 | Credit Line Revolving | |
| Previous Owner | $50,000 | Unknown | |
| Previous Owner | $162,000 | Unknown | |
| Previous Owner | $37,000 | Credit Line Revolving |
Source: Public Records
Property History
| Date | Event | Price | Change | Sq Ft Price |
|---|---|---|---|---|
| 07/03/2023 07/03/23 | Sold | $292,000 | +0.9% | $91 / Sq Ft |
| 06/09/2023 06/09/23 | Pending | -- | -- | -- |
| 05/19/2023 05/19/23 | Price Changed | $289,310 | -3.3% | $90 / Sq Ft |
| 04/01/2023 04/01/23 | Price Changed | $299,320 | -5.1% | $93 / Sq Ft |
| 03/21/2023 03/21/23 | For Sale | $315,325 | +46.7% | $98 / Sq Ft |
| 12/14/2020 12/14/20 | Sold | $215,000 | -- | $69 / Sq Ft |
| 11/20/2020 11/20/20 | Pending | -- | -- | -- |
Source: Gulf Coast MLS (Mobile Area Association of REALTORS®)
Tax History
| Year | Tax Paid | Tax Assessment Tax Assessment Total Assessment is a certain percentage of the fair market value that is determined by local assessors to be the total taxable value of land and additions on the property. | Land | Improvement |
|---|---|---|---|---|
| 2024 | $1,804 | $29,300 | $4,000 | $25,300 |
| 2023 | $1,283 | $21,080 | $3,990 | $17,090 |
| 2022 | $1,471 | $45,980 | $7,980 | $38,000 |
| 2021 | $1,267 | $20,990 | $3,690 | $17,300 |
| 2020 | $1,277 | $20,990 | $3,690 | $17,300 |
| 2019 | $1,208 | $19,920 | $0 | $0 |
| 2018 | $1,198 | $19,920 | $0 | $0 |
| 2017 | $1,103 | $18,420 | $0 | $0 |
| 2016 | $1,287 | $21,320 | $0 | $0 |
| 2013 | $1,331 | $21,540 | $0 | $0 |
Source: Public Records
Source: Gulf Coast MLS (Mobile Area Association of REALTORS®)
MLS Number: 0645835
APN: 33-06-13-1-000-063.001
Nearby Homes
- 3813 Saint Andrews Loop N
- 3901 St Andrews Loop E
- 0 St Andrews Dr E Unit 7510683
- 3500 Riviere Du Chien Loop N
- 0 Rosie Rd Unit 7522718
- 0 Rosie Rd Unit 7487049
- 3415 Riviere Du Chien Loop N
- 4039 Leighton Place Dr
- 4055 Leighton Place Dr
- 4051 Leighton Place Dr
- 4047 Leighton Place Dr
- 4043 Leighton Place Dr
- 4074 Leighton Place Dr
- 0 Rosie's Rd Unit 5 373971
- 0 Rosie's Rd Unit 2 370677
- 4055 Riviere Du Chien Rd
- 3250 Riviere Du Chien Rd
- 3201 Lees Ln
- 3158 Lees Ln
- 3865 Cypress Shores Dr N
