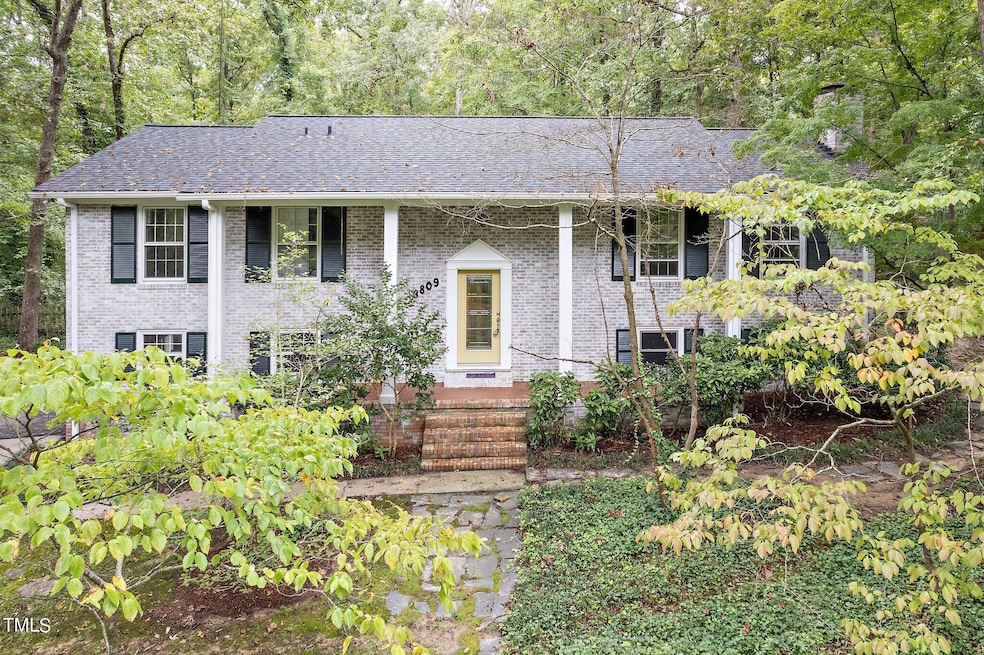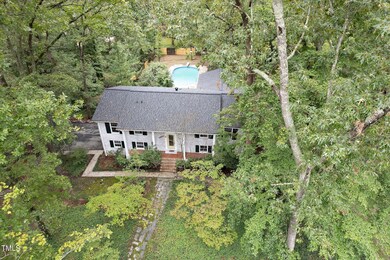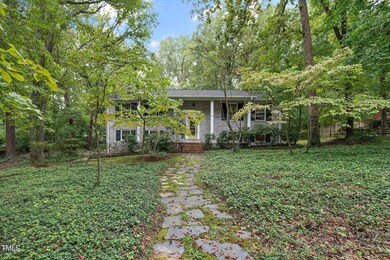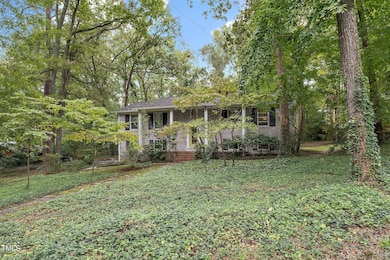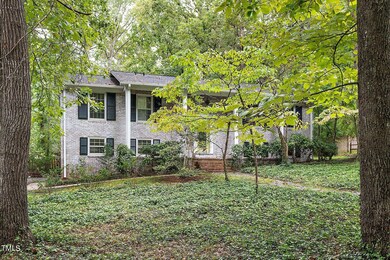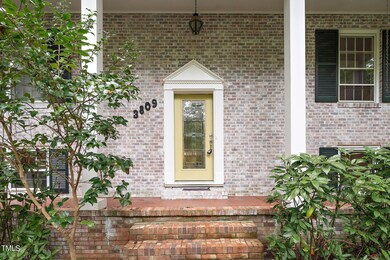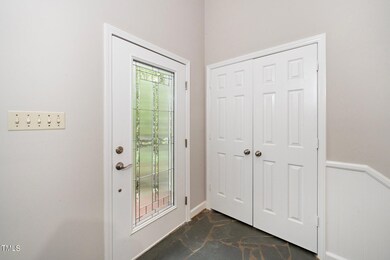
3809 Swarthmore Rd Durham, NC 27707
Hope Valley NeighborhoodHighlights
- In Ground Pool
- Colonial Architecture
- Wood Flooring
- 0.76 Acre Lot
- Partially Wooded Lot
- 2 Fireplaces
About This Home
As of February 2025New price for a new year! Home is freshly painted, with smoothed ceilings, and newly refinished hardwood floors. This move in ready 2 story split foyer layout is conveniently located just off Hope Valley Rd. Home features an amazing indoor/outdoor screened porch and a pool. The layout allows for 3 or 4 bedrooms and 3 baths with an extra large lot and a 2 car garage. Spa tub, rain head shower, and massive cedar lined walk in downstairs, adjacent to a family room that was previously used as an owner suite. Gas log fireplaces on both floors. Gas appliances and refrigerator will convey. Grab this opportunity to live in a highly desirable area of Durham with tremendous privacy on a .76 acre lot among the mature trees, convenient to I-40 and everything in the Triangle.
Last Agent to Sell the Property
Iron Horse Properties License #273697 Listed on: 09/27/2024
Home Details
Home Type
- Single Family
Est. Annual Taxes
- $4,276
Year Built
- Built in 1964
Lot Details
- 0.76 Acre Lot
- Back Yard Fenced
- Partially Wooded Lot
Parking
- 2 Car Attached Garage
- 3 Open Parking Spaces
Home Design
- Colonial Architecture
- Brick Exterior Construction
- Slab Foundation
- Shingle Roof
Interior Spaces
- 2-Story Property
- 2 Fireplaces
- Gas Log Fireplace
- Entrance Foyer
- Family Room
- Dining Room
- Den
Kitchen
- Gas Oven
- Gas Range
- Microwave
- Stainless Steel Appliances
Flooring
- Wood
- Tile
Bedrooms and Bathrooms
- 3 Bedrooms
- 3 Full Bathrooms
- Spa Bath
Laundry
- Laundry Room
- Washer and Dryer
Pool
- In Ground Pool
- Spa
- Diving Board
Schools
- Creekside Elementary School
- Githens Middle School
- Jordan High School
Utilities
- Central Heating and Cooling System
- Heating System Uses Natural Gas
- Natural Gas Connected
- Gas Water Heater
- Cable TV Available
Community Details
- No Home Owners Association
- Amhurst Subdivision
Listing and Financial Details
- Home warranty included in the sale of the property
- Assessor Parcel Number 0719340720
Ownership History
Purchase Details
Home Financials for this Owner
Home Financials are based on the most recent Mortgage that was taken out on this home.Similar Homes in Durham, NC
Home Values in the Area
Average Home Value in this Area
Purchase History
| Date | Type | Sale Price | Title Company |
|---|---|---|---|
| Warranty Deed | $610,000 | None Listed On Document |
Mortgage History
| Date | Status | Loan Amount | Loan Type |
|---|---|---|---|
| Previous Owner | $51,250 | Credit Line Revolving | |
| Previous Owner | $153,600 | Adjustable Rate Mortgage/ARM | |
| Previous Owner | $62,000 | New Conventional | |
| Previous Owner | $75,000 | Credit Line Revolving | |
| Previous Owner | $25,000 | Credit Line Revolving | |
| Previous Owner | $137,500 | Unknown | |
| Previous Owner | $145,000 | Unknown |
Property History
| Date | Event | Price | Change | Sq Ft Price |
|---|---|---|---|---|
| 02/28/2025 02/28/25 | Sold | $610,000 | -1.6% | $261 / Sq Ft |
| 01/08/2025 01/08/25 | Pending | -- | -- | -- |
| 12/31/2024 12/31/24 | Price Changed | $620,000 | -4.6% | $265 / Sq Ft |
| 11/14/2024 11/14/24 | Price Changed | $650,000 | -5.1% | $278 / Sq Ft |
| 10/25/2024 10/25/24 | Price Changed | $685,000 | -5.5% | $293 / Sq Ft |
| 10/08/2024 10/08/24 | Price Changed | $725,000 | -3.2% | $310 / Sq Ft |
| 09/27/2024 09/27/24 | For Sale | $749,000 | -- | $320 / Sq Ft |
Tax History Compared to Growth
Tax History
| Year | Tax Paid | Tax Assessment Tax Assessment Total Assessment is a certain percentage of the fair market value that is determined by local assessors to be the total taxable value of land and additions on the property. | Land | Improvement |
|---|---|---|---|---|
| 2024 | $301 | $353,745 | $88,000 | $265,745 |
| 2023 | $106 | $353,745 | $88,000 | $265,745 |
| 2022 | $4,528 | $353,745 | $88,000 | $265,745 |
| 2021 | $4,506 | $353,745 | $88,000 | $265,745 |
| 2020 | $4,400 | $353,745 | $88,000 | $265,745 |
| 2019 | $4,400 | $353,745 | $88,000 | $265,745 |
| 2018 | $4,145 | $305,568 | $61,600 | $243,968 |
| 2017 | $4,114 | $305,568 | $61,600 | $243,968 |
| 2016 | $3,976 | $305,568 | $61,600 | $243,968 |
| 2015 | $3,656 | $264,137 | $61,143 | $202,994 |
| 2014 | $3,656 | $264,137 | $61,143 | $202,994 |
Agents Affiliated with this Home
-
Chris Crawford

Seller's Agent in 2025
Chris Crawford
Iron Horse Properties
(919) 935-1974
1 in this area
13 Total Sales
-
Kimberly Stelmok
K
Buyer's Agent in 2025
Kimberly Stelmok
Nest Realty of the Triangle
(919) 215-1830
5 in this area
47 Total Sales
Map
Source: Doorify MLS
MLS Number: 10055213
APN: 135304
- 3816 Swarthmore Rd
- 4036 Nottaway Rd
- 4220 Hope Valley Rd
- 72 Kimberly Dr
- 903 Teague Place
- 129 Cofield Cir
- 4417 Sun Valley Dr
- 3511 Shady Creek Dr
- 4420 Sun Valley Dr
- 3946 Nottaway Rd
- 3514 Shady Creek Dr
- 4008 Livingstone Place
- 3838 Regent Rd
- 3 Fieldcrest Ct
- 3319 Meadowrun Dr
- 5515 S Roxboro St Unit 4
- 5515 S Roxboro St Unit 3
- 5515 S Roxboro St Unit 32
- 4204 Thetford Rd
- 3306 Meadowrun Dr
