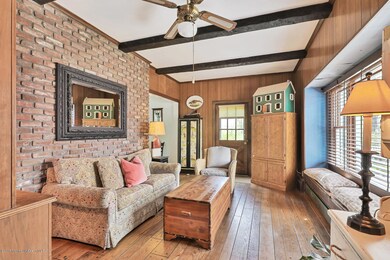
381 Branch Ave Little Silver, NJ 07739
Estimated Value: $934,000
Highlights
- Colonial Architecture
- Deck
- Attic
- Point Road School Rated A
- Wood Flooring
- No HOA
About This Home
As of September 2017Feel right at home! inviting front porch is a pleasant greeting.When you enter the home,you are welcomed by the warmth,charm and decor highlighted throughout this lovely house.Bedrooms are all spacious.9 foot ceilings on the first floor.Kitchen has updates,honed granite, stainless steel gas wolf range,dishwasher,refrigerator and a Shaw's original farm sink, Wood floors through out the home. Inviting living room has a wood burning fireplace and is adjacent to a attractive dining room. Cozy family room with a brick wall accent overlooks the deck and spacious attractive deep property. The office features a wood barreled ceiling and has built ins.detached 2 plus garage reminiscent of a barn part,very old, as is, has storage above. large driveway with turn around. Room sizes are approximate
Last Agent to Sell the Property
Janet Kaiser
Gloria Nilson & Co. Real Estate Listed on: 06/08/2017
Last Buyer's Agent
Berkshire Hathaway HomeServices Fox & Roach - Rumson License #7845210

Home Details
Home Type
- Single Family
Est. Annual Taxes
- $9,892
Year Built
- 1904
Lot Details
- Lot Dimensions are 90 x 134
- Oversized Lot
Parking
- 2 Car Detached Garage
- Oversized Parking
- Parking Storage or Cabinetry
Home Design
- Colonial Architecture
- Shingle Roof
- Wood Roof
- Wood Siding
Interior Spaces
- 2-Story Property
- Ceiling height of 9 feet on the main level
- Ceiling Fan
- Light Fixtures
- Wood Burning Fireplace
- Blinds
- Entrance Foyer
- Family Room
- Living Room
- Dining Room
- Home Office
- Dishwasher
- Attic
- Unfinished Basement
Flooring
- Wood
- Laminate
- Ceramic Tile
Bedrooms and Bathrooms
- 3 Bedrooms
- Primary bedroom located on second floor
Laundry
- Dryer
- Washer
Outdoor Features
- Deck
- Patio
Schools
- Point Road Elementary School
- Rumson Country Day Middle School
- Red Bank Reg High School
Utilities
- Boiler Heating System
- Heating System Uses Oil Above Ground
Community Details
- No Home Owners Association
Listing and Financial Details
- Assessor Parcel Number 25-00028-0000-00069-2
Ownership History
Purchase Details
Purchase Details
Home Financials for this Owner
Home Financials are based on the most recent Mortgage that was taken out on this home.Purchase Details
Home Financials for this Owner
Home Financials are based on the most recent Mortgage that was taken out on this home.Purchase Details
Home Financials for this Owner
Home Financials are based on the most recent Mortgage that was taken out on this home.Similar Homes in the area
Home Values in the Area
Average Home Value in this Area
Purchase History
| Date | Buyer | Sale Price | Title Company |
|---|---|---|---|
| Hilton Anna | -- | Land Title | |
| Hilton Anna | $500,000 | -- | |
| Gregg Daryl | -- | -- | |
| Gregg Sam | $172,000 | -- |
Mortgage History
| Date | Status | Borrower | Loan Amount |
|---|---|---|---|
| Open | Massey Anna | $105,000 | |
| Closed | Calvert Sean | $437,000 | |
| Previous Owner | Hilton Anna | $457,875 | |
| Previous Owner | Gregg Daryl | $408,000 | |
| Previous Owner | Gregg Daryl | $401,000 | |
| Previous Owner | Gregg Sam | $155,000 |
Property History
| Date | Event | Price | Change | Sq Ft Price |
|---|---|---|---|---|
| 09/29/2017 09/29/17 | Sold | $500,000 | -- | $235 / Sq Ft |
Tax History Compared to Growth
Tax History
| Year | Tax Paid | Tax Assessment Tax Assessment Total Assessment is a certain percentage of the fair market value that is determined by local assessors to be the total taxable value of land and additions on the property. | Land | Improvement |
|---|---|---|---|---|
| 2024 | $11,194 | $629,400 | $309,200 | $320,200 |
| 2023 | $11,194 | $621,900 | $309,200 | $312,700 |
| 2022 | $10,494 | $564,500 | $266,700 | $297,800 |
| 2021 | $10,494 | $531,600 | $266,700 | $264,900 |
| 2020 | $10,654 | $525,600 | $266,700 | $258,900 |
| 2019 | $10,430 | $524,100 | $266,700 | $257,400 |
| 2018 | $10,232 | $512,100 | $266,700 | $245,400 |
| 2017 | $10,132 | $504,600 | $266,700 | $237,900 |
| 2016 | $10,204 | $498,600 | $266,700 | $231,900 |
| 2015 | $10,262 | $510,800 | $259,900 | $250,900 |
| 2014 | $10,217 | $475,200 | $259,900 | $215,300 |
Agents Affiliated with this Home
-
J
Seller's Agent in 2017
Janet Kaiser
BHHS Fox & Roach
-
Pamela Girard

Buyer's Agent in 2017
Pamela Girard
BHHS Fox & Roach
(732) 233-7158
39 Total Sales
Map
Source: MOREMLS (Monmouth Ocean Regional REALTORS®)
MLS Number: 21715896
APN: 25-00028-0000-00069-2
- 29 Silverwhite Rd
- 60 Rustic Terrace
- 130 N Lovett Ave
- 128 Birch Ave
- 175 Pinckney Rd
- 6 Garden Rd
- 322 Prospect Ave
- 124 Robinson Place
- 55 Cheshire Square
- 62 Madison Ave
- 302 Spring St
- 180 Ambassador Dr Unit B6
- 52 Ambassador Dr
- 293 Spring St Unit 11C
- 283 Spring St Unit 3C
- 68 Ambassador Dr
- 61 Robinson Place
- 622 Prospect Ave
- 15 Sickles Place
- 104 Garden Rd
- 381 Branch Ave
- 377 Branch Ave
- 385 Branch Ave
- 52 Silverwhite Rd
- 371 Branch Ave
- 56 Silverwhite Rd
- 397 Branch Ave
- 367 Branch Ave
- 398 Branch Ave
- 44 Silverwhite Rd
- 394 Branch Ave
- 401 Branch Ave
- 363 Branch Ave
- 8 Rumson Rd
- 60 Silverwhite Rd
- 31 Circle Ln
- 45 Silverwhite Rd
- 12 Rumson Rd
- 404 Branch Ave
- 364 Branch Ave






