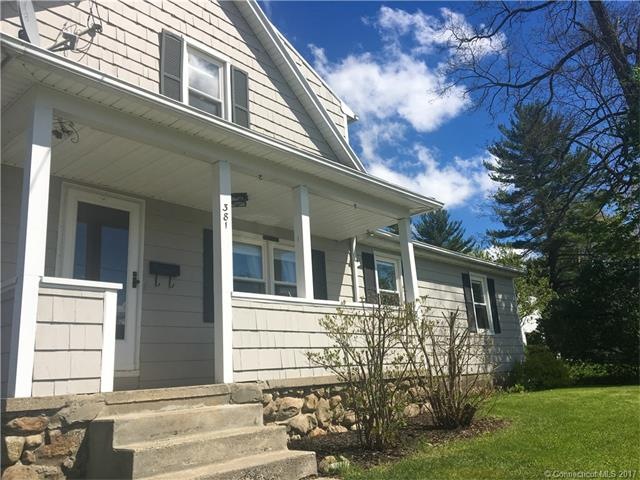
381 Clearview Ave Torrington, CT 06790
Estimated Value: $278,985 - $341,000
Highlights
- Cape Cod Architecture
- No HOA
- Porch
- Attic
- Thermal Windows
- Laundry in Mud Room
About This Home
As of November 2017Sunset views from the large front porch of this 4 bedroom cape located on the outskirts of town. Very versatile. There are 2 bedrooms on the first floor and one of them would make a very spacious family room. 2 full baths, one on each floor. Mudroom, climb up attic, and full basement for storage. There is a lovely rear patio, deck; tree and fence bordered rear yard for summer fun. Clearview Ave. is a summer walking path. Straight, fairly flat and goes for miles. Close to major commuting routes too!! Don't miss out on this one! Price just reduced.
Last Agent to Sell the Property
Berkshire Hathaway NE Prop. License #REB.0751014 Listed on: 11/21/2016

Last Buyer's Agent
Sheree Rossi
ERA Hart Sargis-Breen License #RES.0587212
Home Details
Home Type
- Single Family
Est. Annual Taxes
- $3,875
Year Built
- Built in 1919
Lot Details
- 0.25 Acre Lot
- Open Lot
Parking
- Driveway
Home Design
- Cape Cod Architecture
- Wood Siding
Interior Spaces
- 1,544 Sq Ft Home
- Thermal Windows
- Concrete Flooring
- Basement Fills Entire Space Under The House
- Attic or Crawl Hatchway Insulated
Kitchen
- Oven or Range
- Microwave
- Dishwasher
- Disposal
Bedrooms and Bathrooms
- 4 Bedrooms
- 2 Full Bathrooms
Laundry
- Laundry in Mud Room
- Dryer
- Washer
Outdoor Features
- Porch
Schools
- East Elementary School
- Torrington High School
Utilities
- Baseboard Heating
- Heating System Uses Oil
- Heating System Uses Oil Above Ground
- Private Company Owned Well
- Electric Water Heater
- Cable TV Available
Community Details
- No Home Owners Association
Ownership History
Purchase Details
Home Financials for this Owner
Home Financials are based on the most recent Mortgage that was taken out on this home.Purchase Details
Similar Homes in Torrington, CT
Home Values in the Area
Average Home Value in this Area
Purchase History
| Date | Buyer | Sale Price | Title Company |
|---|---|---|---|
| Fields David R | $157,900 | -- | |
| Pisani Damon L | $83,000 | -- | |
| Pisano Damon L | $83,000 | -- |
Mortgage History
| Date | Status | Borrower | Loan Amount |
|---|---|---|---|
| Open | Pisano Damon L | $161,294 | |
| Previous Owner | Pisano Damon L | $153,850 | |
| Previous Owner | Pisano Damon L | $176,000 | |
| Previous Owner | Pisano Damon L | $22,000 |
Property History
| Date | Event | Price | Change | Sq Ft Price |
|---|---|---|---|---|
| 11/01/2017 11/01/17 | Sold | $150,400 | -1.6% | $97 / Sq Ft |
| 10/22/2017 10/22/17 | Pending | -- | -- | -- |
| 05/10/2017 05/10/17 | Price Changed | $152,900 | -1.3% | $99 / Sq Ft |
| 01/21/2017 01/21/17 | Price Changed | $154,900 | -3.1% | $100 / Sq Ft |
| 01/04/2017 01/04/17 | Price Changed | $159,900 | -3.7% | $104 / Sq Ft |
| 11/21/2016 11/21/16 | For Sale | $166,000 | -- | $108 / Sq Ft |
Tax History Compared to Growth
Tax History
| Year | Tax Paid | Tax Assessment Tax Assessment Total Assessment is a certain percentage of the fair market value that is determined by local assessors to be the total taxable value of land and additions on the property. | Land | Improvement |
|---|---|---|---|---|
| 2024 | $4,422 | $92,190 | $30,550 | $61,640 |
| 2023 | $4,421 | $92,190 | $30,550 | $61,640 |
| 2022 | $4,346 | $92,190 | $30,550 | $61,640 |
| 2021 | $4,256 | $92,190 | $30,550 | $61,640 |
| 2020 | $4,256 | $92,190 | $30,550 | $61,640 |
| 2019 | $3,910 | $84,690 | $33,950 | $50,740 |
| 2018 | $3,910 | $84,690 | $33,950 | $50,740 |
| 2017 | $3,875 | $84,690 | $33,950 | $50,740 |
| 2016 | $3,875 | $84,690 | $33,950 | $50,740 |
| 2015 | $3,875 | $84,690 | $33,950 | $50,740 |
| 2014 | $4,405 | $121,280 | $50,050 | $71,230 |
Agents Affiliated with this Home
-
Debbie Videtto

Seller's Agent in 2017
Debbie Videtto
Berkshire Hathaway Home Services
(860) 485-5950
71 in this area
115 Total Sales
-
S
Buyer's Agent in 2017
Sheree Rossi
ERA Hart Sargis-Breen
Map
Source: SmartMLS
MLS Number: L10182407
APN: TORR-000130-000001-000001
- 64 Harrison Ave
- 177 Darling St
- 9 Hannah Way
- 160 Laurel Hill Rd
- 153 Barton St
- 363 Fairlawn Dr
- 211 Fairlawn Dr
- 187 Hillside Ave
- 348 Harwinton Ave
- 241 Harwinton Ave
- 21 Oak Avenue Extension Unit 2
- 53 Harwinton Ave Unit 1
- 77 Marion Ave Unit 5
- 33 Patterson St
- 149 Edgewood Dr
- 218 Oak Ave
- 71 Arthur St Unit 2
- 51 Mortimer St Unit 9
- 172 Pierce St
- 28 Franklin Dr
- 381 Clearview Ave
- 397 Clearview Ave
- 22 Tognalli Dr
- 394 Clearview Ave
- 413 Clearview Ave
- 315 Cole St
- 315 Cole St Unit U1
- 315 Cole St Unit 2
- 34 Tognalli Dr
- 118 Cole St
- 408 Clearview Ave
- 354 Clearview Ave
- 7 Tognalli Dr
- 19 Tognalli Dr
- 423 Clearview Ave
- 48 Tognalli Dr
- 346 Clearview Ave
- 107 Cole St
- 31 Tognalli Dr
- 420 Clearview Ave
