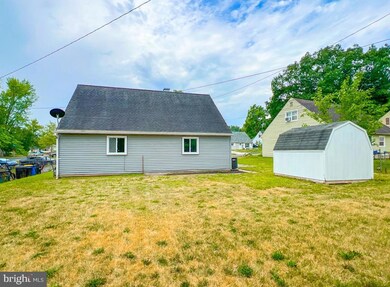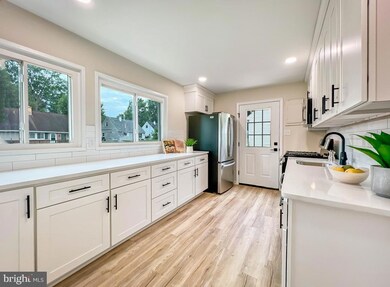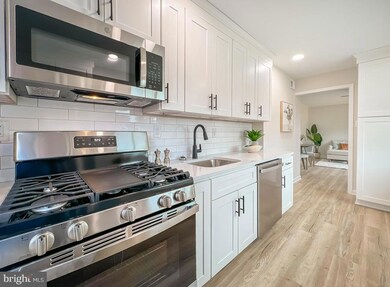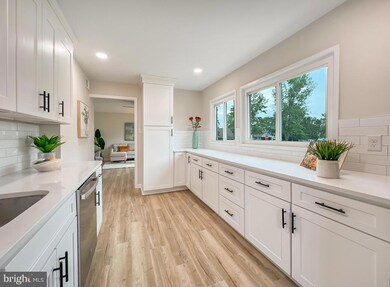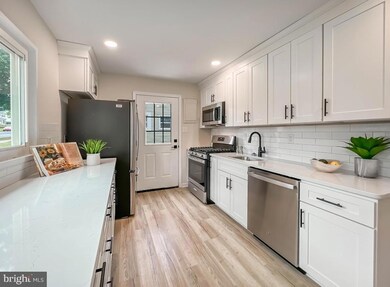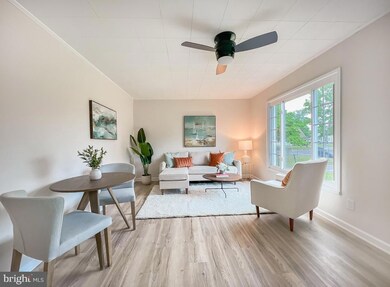
381 Cypress St Middletown, PA 17057
Highlights
- Cape Cod Architecture
- Upgraded Countertops
- Recessed Lighting
- No HOA
- Living Room
- Luxury Vinyl Plank Tile Flooring
About This Home
As of October 2024Welcome home to this charmingly renovated 4-bedroom, 1-bath Cape Cod located on a mature, residential street just outside of Downtown Middletown. Enter through the front door into a brightly-lit, cosy living space with warm and versatile luxury vinyl plank flooring. Next door to the living room, you will find a beautifully updated kitchen with white, Shaker-style cabinets, quartz countertops, and stainless-steel appliances. Two bedrooms, including the primary bedroom, are located on the main floor along with a tastefully redone bathroom with tiled tub surround and luxury vinyl tile flooring. Upstairs, you will find two additional bedrooms. Conveniently located just minutes away from all major shopping, routes, and the Penn State Harrisburg campus.
Home Details
Home Type
- Single Family
Est. Annual Taxes
- $2,918
Year Built
- Built in 1954
Lot Details
- 6,534 Sq Ft Lot
- Property is in good condition
Home Design
- Cape Cod Architecture
- Slab Foundation
- Frame Construction
- Architectural Shingle Roof
- Vinyl Siding
Interior Spaces
- 1,206 Sq Ft Home
- Property has 1.5 Levels
- Recessed Lighting
- Living Room
Kitchen
- Gas Oven or Range
- Built-In Microwave
- Dishwasher
- Upgraded Countertops
Flooring
- Carpet
- Luxury Vinyl Plank Tile
Bedrooms and Bathrooms
- 1 Full Bathroom
Laundry
- Laundry on upper level
- Washer and Dryer Hookup
Parking
- 2 Parking Spaces
- 2 Driveway Spaces
Schools
- Middletown Area High School
Utilities
- Forced Air Heating and Cooling System
- 100 Amp Service
- 60 Gallon+ Natural Gas Water Heater
- Municipal Trash
Community Details
- No Home Owners Association
Listing and Financial Details
- Assessor Parcel Number 42-004-046-000-0000
Ownership History
Purchase Details
Home Financials for this Owner
Home Financials are based on the most recent Mortgage that was taken out on this home.Purchase Details
Home Financials for this Owner
Home Financials are based on the most recent Mortgage that was taken out on this home.Similar Homes in Middletown, PA
Home Values in the Area
Average Home Value in this Area
Purchase History
| Date | Type | Sale Price | Title Company |
|---|---|---|---|
| Deed | $235,000 | None Listed On Document | |
| Sheriffs Deed | $135,000 | None Listed On Document |
Mortgage History
| Date | Status | Loan Amount | Loan Type |
|---|---|---|---|
| Open | $242,755 | VA | |
| Previous Owner | $64,000 | Credit Line Revolving |
Property History
| Date | Event | Price | Change | Sq Ft Price |
|---|---|---|---|---|
| 10/17/2024 10/17/24 | Sold | $235,000 | -1.7% | $195 / Sq Ft |
| 08/22/2024 08/22/24 | Price Changed | $239,000 | +1.7% | $198 / Sq Ft |
| 08/22/2024 08/22/24 | Pending | -- | -- | -- |
| 08/16/2024 08/16/24 | Price Changed | $234,900 | -2.1% | $195 / Sq Ft |
| 08/02/2024 08/02/24 | Price Changed | $239,900 | -2.0% | $199 / Sq Ft |
| 07/12/2024 07/12/24 | For Sale | $244,900 | -- | $203 / Sq Ft |
Tax History Compared to Growth
Tax History
| Year | Tax Paid | Tax Assessment Tax Assessment Total Assessment is a certain percentage of the fair market value that is determined by local assessors to be the total taxable value of land and additions on the property. | Land | Improvement |
|---|---|---|---|---|
| 2025 | $3,139 | $70,800 | $16,400 | $54,400 |
| 2024 | $2,968 | $70,800 | $16,400 | $54,400 |
| 2023 | $2,919 | $70,800 | $16,400 | $54,400 |
| 2022 | $2,813 | $70,800 | $16,400 | $54,400 |
| 2021 | $2,696 | $70,800 | $16,400 | $54,400 |
| 2020 | $2,634 | $70,800 | $16,400 | $54,400 |
| 2019 | $2,595 | $70,800 | $16,400 | $54,400 |
| 2018 | $2,454 | $70,800 | $16,400 | $54,400 |
| 2017 | $2,454 | $70,800 | $16,400 | $54,400 |
| 2016 | $0 | $70,800 | $16,400 | $54,400 |
| 2015 | -- | $70,800 | $16,400 | $54,400 |
| 2014 | -- | $70,800 | $16,400 | $54,400 |
Agents Affiliated with this Home
-
Laurel Eadline
L
Seller's Agent in 2024
Laurel Eadline
The Noble Group, LLC
(717) 725-8903
1 in this area
273 Total Sales
-
Melissa Payne

Buyer's Agent in 2024
Melissa Payne
Howard Hanna
(717) 991-5652
3 in this area
253 Total Sales
Map
Source: Bright MLS
MLS Number: PADA2036030
APN: 42-004-046
- 350 Aspen St
- 921 Vine St
- 112 Magnolia Dr
- 122 Magnolia Dr
- 114 Magnolia Dr
- 118 Magnolia Dr
- 116 Magnolia Dr
- 120 Magnolia Dr
- 144 Catalpa St
- 140 Eby Ln
- 201 Aspen St
- 800 Deatrich Ave
- 131 Foxglove Dr
- 134 Oak Hill Dr
- 126 Beechwood Dr
- 312 E High St
- 314 E High St
- 0 Swatara Park Rd Unit PADA2044428
- 0 Swatara Park Rd
- 103 Sage Blvd

