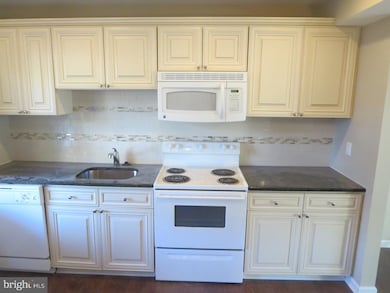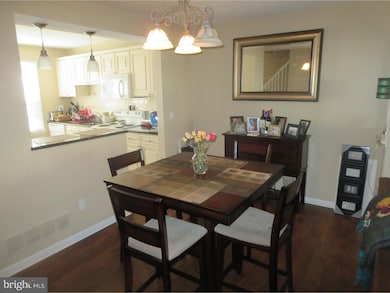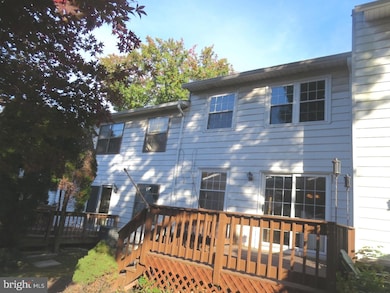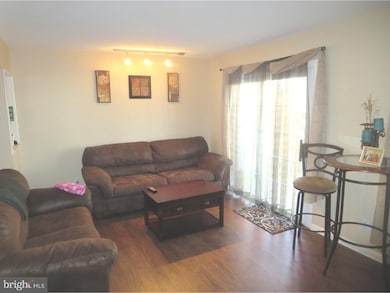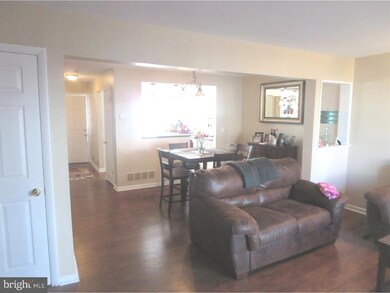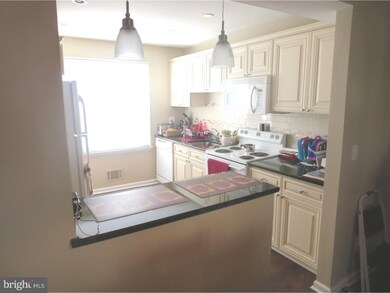
381 Dartmouth Ct Unit 381 Bensalem, PA 19020
Bensalem NeighborhoodHighlights
- Colonial Architecture
- Deck
- Community Pool
- Clubhouse
- Attic
- Tennis Courts
About This Home
As of June 2021Stop searching! This Dream BEST BUY w/ open floor plan in desirable Bensalem Village w/ newly remodeled interior is just what you've been searching for! Featuring newly remodeled designer kitchen w/ self closing cream wood cabinets, granite counter top w stainless steel under mount sink & pull out faucet and garbage disposal, subway tile backs plash with glass inlay accent,built-in d/w, self cleaning electric range, built-in microwave & new refrigerator, recess lighting, distressed oak hardwood floor, & breakfast bar opening into dining area with pendulum lighting. Dining/living room combination w/ distressed oak flooring, rear sliding glass door to wood deck & remodeled half bath w pedestal sink. Second floor w spacious main bedroom featuring laminate flooring, two closets & ceiling fan. Two additional bedrooms with new w/w carpeting, full hall bath with newer fixtures,tub & ceramic tile on walls & floor. Large walk-in hall closet, pull down attic stairs for additional storage and linen closet. Finished basement can be used for storage, recreation room or office. Large laundry room in basement w/ full size washer/dryer included and rack shelving. Extras include replaced heater, central air, energy efficient vinyl windows, replaced roof, windows, heating and central air. Enjoy easy living and create lots of memories in this lovely development featuring tennis courts, basketball courts, playground, dog walk, and clubhouse w/ in ground pool overlooking Neshaminy creek. Condo Assoc fee includes snow removal, trash, exterior maintenance,outer bldg insurance and basic cable TV. Easy access to I-95. Easily affordable, FHA/VA OK! This home is ready for quick settlement!
Last Agent to Sell the Property
HomeSmart Nexus Realty Group - Newtown Listed on: 03/25/2016

Property Details
Home Type
- Condominium
Est. Annual Taxes
- $3,019
Year Built
- Built in 1974
Lot Details
- Back and Front Yard
- Property is in good condition
HOA Fees
- $210 Monthly HOA Fees
Parking
- Parking Lot
Home Design
- Colonial Architecture
- Pitched Roof
- Shingle Roof
- Aluminum Siding
Interior Spaces
- 1,188 Sq Ft Home
- Property has 2 Levels
- Ceiling Fan
- Replacement Windows
- Family Room
- Living Room
- Dining Room
- Laundry Room
- Attic
Kitchen
- Self-Cleaning Oven
- Built-In Microwave
- Dishwasher
- Disposal
Flooring
- Wall to Wall Carpet
- Tile or Brick
Bedrooms and Bathrooms
- 3 Bedrooms
- En-Suite Primary Bedroom
- 1.5 Bathrooms
Finished Basement
- Basement Fills Entire Space Under The House
- Laundry in Basement
Utilities
- Forced Air Heating and Cooling System
- Back Up Electric Heat Pump System
- Electric Water Heater
- Cable TV Available
Additional Features
- Energy-Efficient Windows
- Deck
Listing and Financial Details
- Tax Lot 381
- Assessor Parcel Number 02-094-381
Community Details
Overview
- Association fees include pool(s), common area maintenance, exterior building maintenance, lawn maintenance, snow removal, trash, insurance
- $2,484 Other One-Time Fees
- Bensalem Vil Subdivision
Amenities
- Clubhouse
Recreation
- Tennis Courts
- Community Playground
- Community Pool
Ownership History
Purchase Details
Home Financials for this Owner
Home Financials are based on the most recent Mortgage that was taken out on this home.Purchase Details
Home Financials for this Owner
Home Financials are based on the most recent Mortgage that was taken out on this home.Purchase Details
Home Financials for this Owner
Home Financials are based on the most recent Mortgage that was taken out on this home.Purchase Details
Home Financials for this Owner
Home Financials are based on the most recent Mortgage that was taken out on this home.Purchase Details
Home Financials for this Owner
Home Financials are based on the most recent Mortgage that was taken out on this home.Similar Home in Bensalem, PA
Home Values in the Area
Average Home Value in this Area
Purchase History
| Date | Type | Sale Price | Title Company |
|---|---|---|---|
| Deed | $270,000 | My Title Pro | |
| Deed | $179,000 | None Available | |
| Deed | $115,000 | Title Services | |
| Deed | $195,000 | None Available | |
| Deed | $93,000 | -- |
Mortgage History
| Date | Status | Loan Amount | Loan Type |
|---|---|---|---|
| Open | $216,000 | New Conventional | |
| Previous Owner | $6,000 | Unknown | |
| Previous Owner | $175,757 | FHA | |
| Previous Owner | $190,251 | FHA | |
| Previous Owner | $175,500 | Fannie Mae Freddie Mac | |
| Previous Owner | $88,350 | No Value Available |
Property History
| Date | Event | Price | Change | Sq Ft Price |
|---|---|---|---|---|
| 06/30/2021 06/30/21 | Sold | $270,000 | +1.9% | $227 / Sq Ft |
| 04/12/2021 04/12/21 | Pending | -- | -- | -- |
| 04/08/2021 04/08/21 | For Sale | $265,000 | +48.0% | $223 / Sq Ft |
| 05/16/2016 05/16/16 | Sold | $179,000 | -0.4% | $151 / Sq Ft |
| 04/20/2016 04/20/16 | Pending | -- | -- | -- |
| 03/25/2016 03/25/16 | For Sale | $179,800 | +56.3% | $151 / Sq Ft |
| 07/27/2015 07/27/15 | Sold | $115,000 | -4.1% | $97 / Sq Ft |
| 06/17/2015 06/17/15 | Price Changed | $119,900 | -7.7% | $101 / Sq Ft |
| 06/16/2015 06/16/15 | For Sale | $129,900 | 0.0% | $109 / Sq Ft |
| 06/16/2015 06/16/15 | Pending | -- | -- | -- |
| 12/04/2014 12/04/14 | Pending | -- | -- | -- |
| 10/24/2014 10/24/14 | Price Changed | $129,900 | -7.1% | $109 / Sq Ft |
| 10/13/2014 10/13/14 | Price Changed | $139,900 | -6.7% | $118 / Sq Ft |
| 09/12/2014 09/12/14 | Price Changed | $149,900 | -22.9% | $126 / Sq Ft |
| 08/11/2014 08/11/14 | For Sale | $194,500 | -- | $164 / Sq Ft |
Tax History Compared to Growth
Tax History
| Year | Tax Paid | Tax Assessment Tax Assessment Total Assessment is a certain percentage of the fair market value that is determined by local assessors to be the total taxable value of land and additions on the property. | Land | Improvement |
|---|---|---|---|---|
| 2024 | $3,388 | $15,520 | $0 | $15,520 |
| 2023 | $3,292 | $15,520 | $0 | $15,520 |
| 2022 | $3,273 | $15,520 | $0 | $15,520 |
| 2021 | $3,273 | $15,520 | $0 | $15,520 |
| 2020 | $3,240 | $15,520 | $0 | $15,520 |
| 2019 | $3,168 | $15,520 | $0 | $15,520 |
| 2018 | $3,095 | $15,520 | $0 | $15,520 |
| 2017 | $3,075 | $15,520 | $0 | $15,520 |
| 2016 | $3,075 | $15,520 | $0 | $15,520 |
| 2015 | -- | $15,520 | $0 | $15,520 |
| 2014 | -- | $15,520 | $0 | $15,520 |
Agents Affiliated with this Home
-
John Bagnell

Seller's Agent in 2021
John Bagnell
EXP Realty, LLC
(215) 272-8500
1 in this area
46 Total Sales
-
Kathy Harbison
K
Buyer's Agent in 2021
Kathy Harbison
Coldwell Banker Hearthside
(215) 478-3926
1 in this area
13 Total Sales
-
Ronald Saltzman

Seller's Agent in 2016
Ronald Saltzman
HomeSmart Nexus Realty Group - Newtown
(215) 431-5310
4 in this area
79 Total Sales
-
Laurie Venegas

Seller's Agent in 2015
Laurie Venegas
Customized Real Estate Services
(215) 880-8571
1 in this area
24 Total Sales
Map
Source: Bright MLS
MLS Number: 1003873011
APN: 02-094-381
- 311 Dartmouth Ct Unit 311
- 393 Rutgers Ct Unit 393
- 359 Dartmouth Ct Unit 359
- 419 Rutgers Ct
- 435 N Mount Vernon Cir Unit 435
- 883 Jordan Dr
- 649 Yale Ct Unit 649
- 5205 Bay Rd
- 1040 Muscovy Ln
- 953 Farley Rd
- L:15 Dunston Rd
- 1812 Hazel Ave
- 1420 Alexander Way
- 1444 Atterbury Way
- 0 Newportville Rd Unit PABU487252
- 0 Newportville Rd Unit PABU2091858
- 1445 Atterbury Way
- 3611 Lower Rd
- 1934 Ford
- 1000 Hilary Ave

