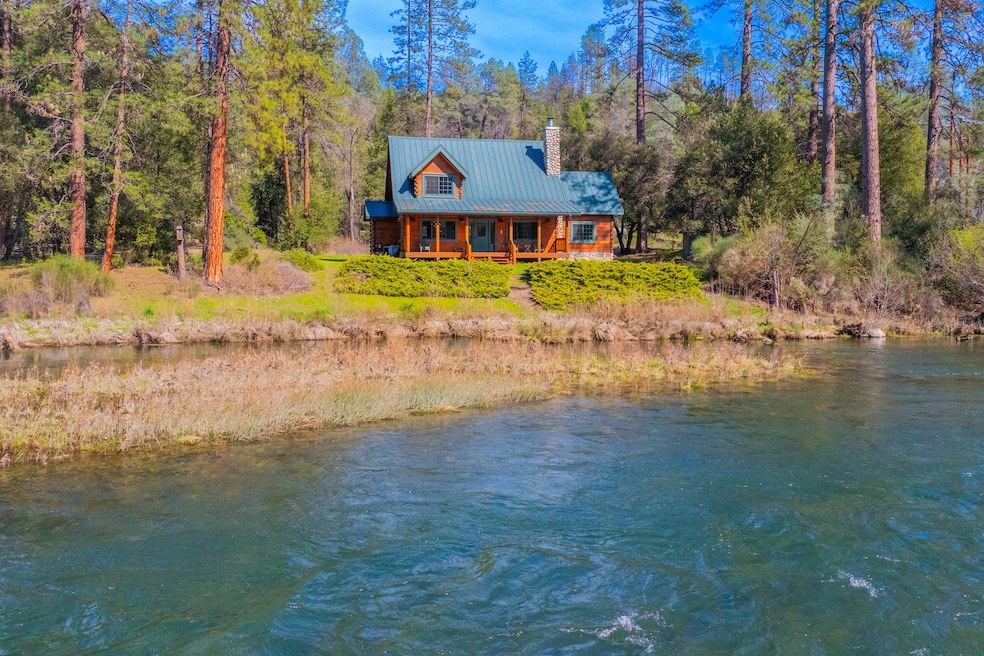Welcome to your handcrafted sanctuary on the banks of the beautiful Trinity River. This custom-built 4-bedroom, 2-bath log home offers nearly 2,000 sq ft of rustic elegance and modern comfort—perfect for a serene personal escape, a family fishing retreat, or a full-time residence that truly feels like home.Situated near historic Lewiston, this captivating property places you in the heart of nature with abundant wildlife, peaceful surroundings, and the convenience of nearby amenities. The spacious interior boasts an open-concept living and dining area with a cozy fireplace, ideal for entertaining or quiet evenings in. The kitchen is a chef's dream, complete with stainless steel appliances and ample cabinetry.Step outside to the covered deck and take in the tranquil river views, perfect for morning coffee or evening unwinding to the sounds of flowing water and birdsong. The main-level primary suite offers river views, a large en-suite bath with a walk-in shower, and a generous walk-in closet. Upstairs, you'll find two additional bedrooms, a versatile office/bonus sleeping area, and a full laundry room.After a day of fishing or hiking in the Trinity Alps, relax in the clawfoot tub and soak in the peace this unique home provides. Whether you're seeking stillness, adventure, or a bit of both, this is more than just a home—it's a lifestyle. Come home to Trinity County.







